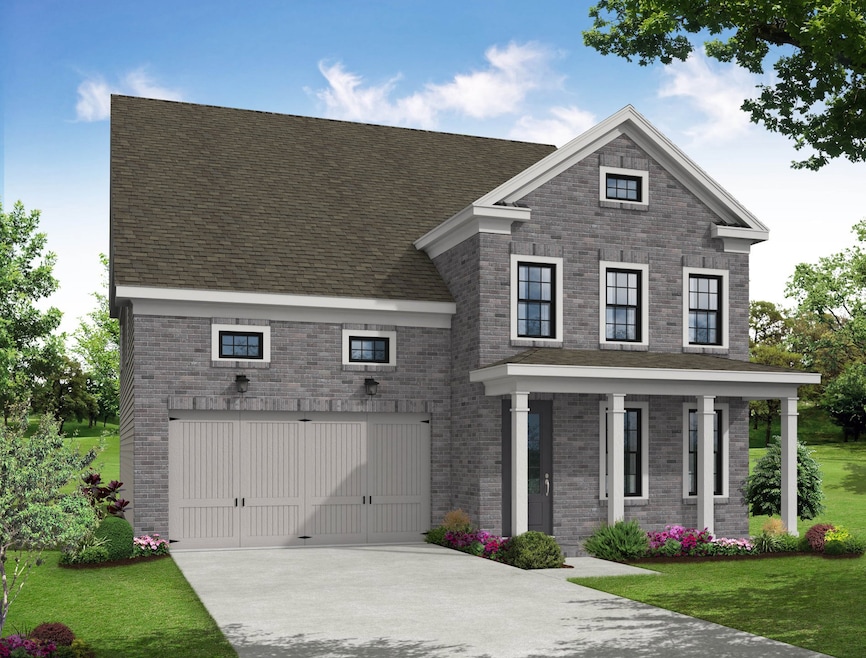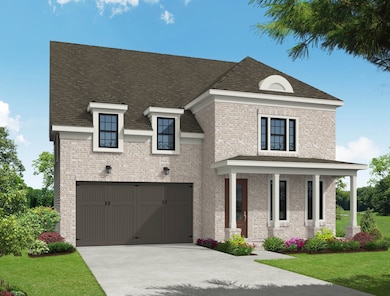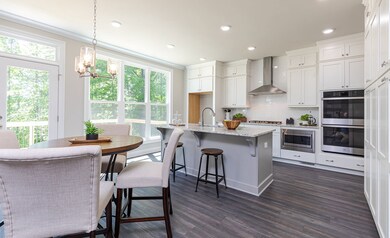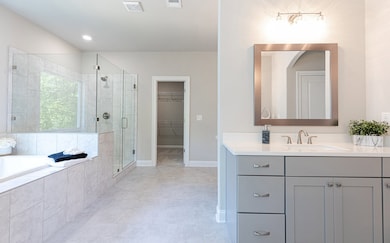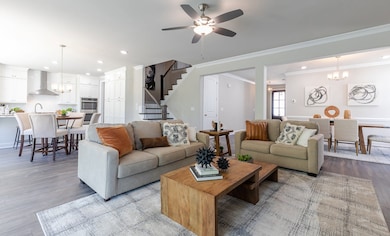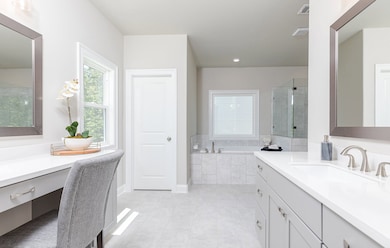
The Mansfield Duluth, GA 30096
Estimated payment $4,720/month
Total Views
69,382
3
Beds
2.5
Baths
3,059
Sq Ft
$245
Price per Sq Ft
About This Home
Spacious Main Level Layout with Gourmet Kitchen with Island Overlooking Family Room and Breakfast Room Formal Dining Room Open to Family Room and Kitchen Upper Level Retreat Ideal for Media Room or Secondary Family Room Large Owner's Bath With Private Vanities, Separate Soaking Tub and Shower Secondary Bedrooms Offer Shared Full Bath With Private Vanities
Home Details
Home Type
- Single Family
Parking
- 2 Car Garage
Home Design
- New Construction
- Ready To Build Floorplan
- The Mansfield Plan
Interior Spaces
- 3,059 Sq Ft Home
- 2-Story Property
Bedrooms and Bathrooms
- 3 Bedrooms
Community Details
Overview
- Actively Selling
- Built by The Providence Group
- Evanshire Single Family Subdivision
Sales Office
- 2978 Duluth Highway
- Duluth, GA 30096
- 470-248-2103
- Builder Spec Website
Office Hours
- Monday - Saturday 10 am - 6 PM Sunday 1 pm - 6 PM
Map
Create a Home Valuation Report for This Property
The Home Valuation Report is an in-depth analysis detailing your home's value as well as a comparison with similar homes in the area
Similar Homes in Duluth, GA
Home Values in the Area
Average Home Value in this Area
Property History
| Date | Event | Price | Change | Sq Ft Price |
|---|---|---|---|---|
| 02/24/2025 02/24/25 | For Sale | $748,400 | -- | $245 / Sq Ft |
Nearby Homes
- 2978 Duluth Hwy
- 2978 Duluth Hwy
- 2978 Duluth Hwy
- 2978 Duluth Hwy
- 2978 Duluth Hwy
- 2978 Duluth Hwy
- 2978 Duluth Hwy
- 2978 Duluth Hwy
- 2978 Duluth Hwy
- 2978 Duluth Hwy
- 2978 Duluth Hwy
- 2978 Duluth Hwy
- 2978 Duluth Hwy
- 2531 High Brow St Unit 41
- 2872 Evanshire Ave Unit 116
- 2862 Evanshire Ave Unit 115
- 2852 Evanshire Ave Unit 114
- 2842 Evanshire Ave Unit 113
- 2320 Edgar Park Place Unit 95
- 2832 Evanshire Ave Unit 112
