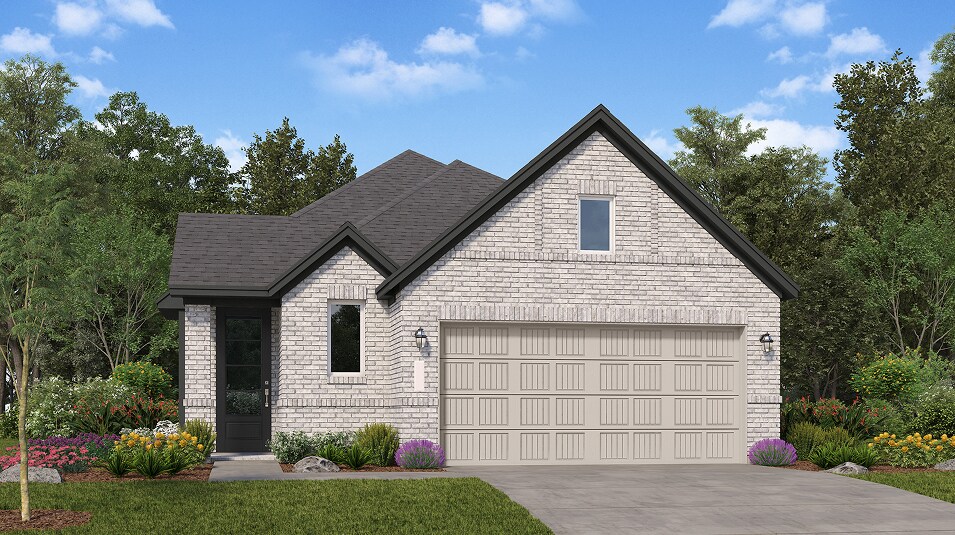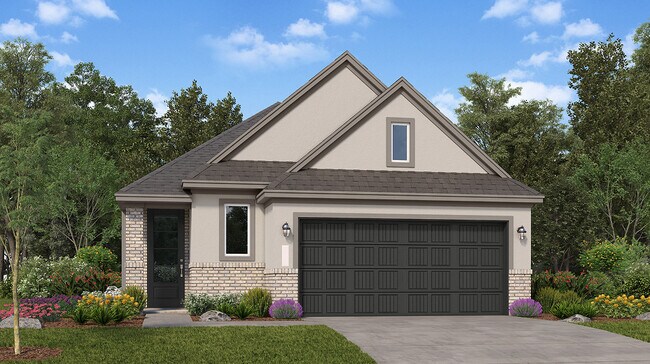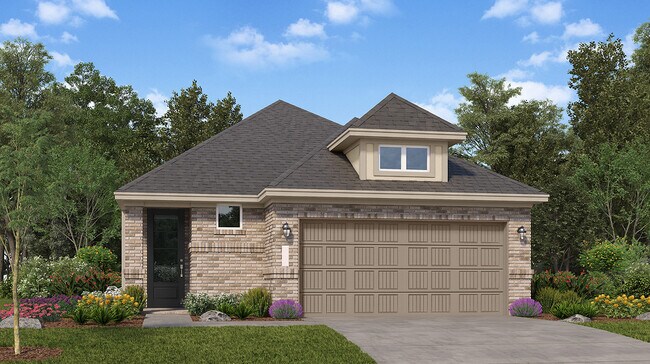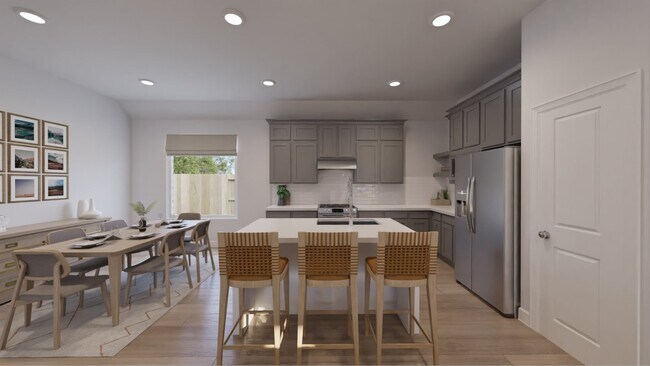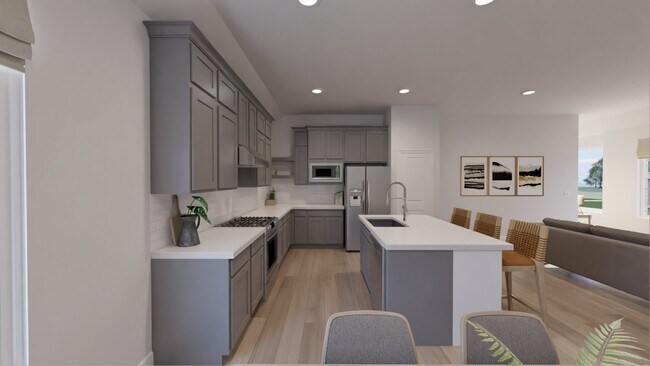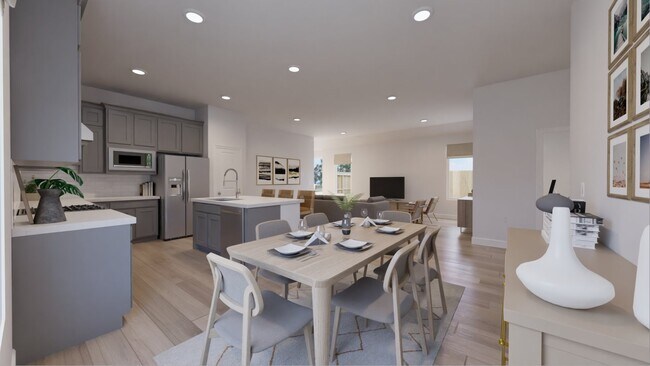
Verified badge confirms data from builder
Katy, TX 77493
Estimated payment starting at $2,195/month
Total Views
213
3
Beds
2.5
Baths
1,749
Sq Ft
$184
Price per Sq Ft
Highlights
- New Construction
- Community Lake
- Lap or Exercise Community Pool
- Fishing
- Quartz Countertops
- Pickleball Courts
About This Floor Plan
This new single-level home boasts a modern and low-maintenance design. An open-concept floorplan combines the kitchen, living and dining areas, with a convenient study providing a secluded space to focus on important tasks. Three bedrooms are nestled at the back of the home, including the luxe owner’s suite with a full-sized bathroom and walk-in closet.
Sales Office
Hours
| Monday - Saturday |
10:00 AM - 6:00 PM
|
| Sunday |
12:00 PM - 6:00 PM
|
Office Address
6802 Harvest Wheat Ln
Katy, TX 77493
Home Details
Home Type
- Single Family
HOA Fees
- $183 Monthly HOA Fees
Parking
- 2 Car Attached Garage
- Front Facing Garage
Home Design
- New Construction
Interior Spaces
- 1-Story Property
- Recessed Lighting
- Double Pane Windows
- Formal Entry
- Family Room
- Combination Kitchen and Dining Room
- Smart Thermostat
Kitchen
- Walk-In Pantry
- Stainless Steel Appliances
- Kitchen Island
- Quartz Countertops
Flooring
- Carpet
- Tile
Bedrooms and Bathrooms
- 3 Bedrooms
- Walk-In Closet
- Powder Room
- Primary bathroom on main floor
- Quartz Bathroom Countertops
- Double Vanity
- Bathroom Fixtures
- Bathtub with Shower
- Walk-in Shower
Laundry
- Laundry Room
- Laundry on main level
Eco-Friendly Details
- Energy-Efficient Insulation
- Energy-Efficient Hot Water Distribution
Utilities
- Central Air
- Programmable Thermostat
- ENERGY STAR Qualified Water Heater
Additional Features
- Covered Patio or Porch
- Sprinkler System
Community Details
Overview
- Community Lake
- Pond in Community
Amenities
- Community Center
Recreation
- Pickleball Courts
- Lap or Exercise Community Pool
- Fishing
- Fishing Allowed
- Park
- Trails
Map
Move In Ready Homes with this Plan
Other Plans in Anniston - Avante Collection
About the Builder
Since 1954, Lennar has built over one million new homes for families across America. They build in some of the nation’s most popular cities, and their communities cater to all lifestyles and family dynamics, whether you are a first-time or move-up buyer, multigenerational family, or Active Adult.
Nearby Homes
- Anniston - Avante Collection
- 26210 Alaskan Blue Cir
- 26211 Yellow Sage Ln
- 26218 Alaskan Blue Cir
- Anniston - Classic Collection
- 9009 Katy Hockley Rd
- 26814 Cascade Sunrise St
- 26318 Snowpeak Ave
- 26210 Snowpeak Ave
- 26310 Snowpeak Ave
- 26803 Coral Bellflower Dr
- 26214 Snowpeak Ave
- 26306 Snowpeak Ave
- 26811 Coral Bellflower Ln
- 26846 Cascade Sunrise St
- 26830 Cascade Sunrise St
- Anniston - Fairway Collection
- Anniston - Richmond Collection
- 26750 Cascade Sunrise St
- Elyson - Aspen Collection
