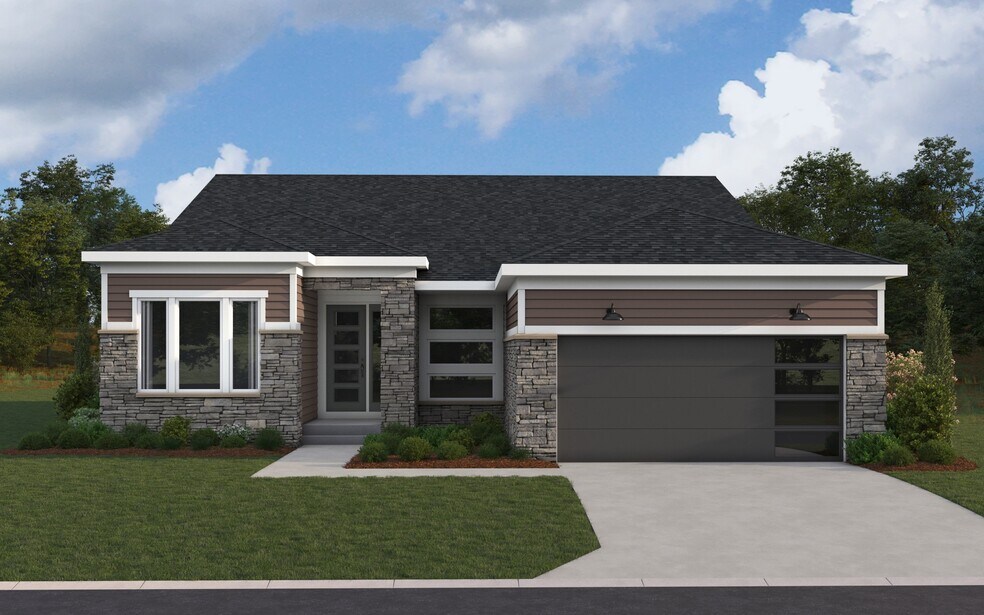
West Chester, OH 45069
Estimated payment starting at $3,623/month
Highlights
- New Construction
- No HOA
- Walk-In Pantry
- Independence Elementary School Rated A
- Children's Playroom
- 2 Car Attached Garage
About This Floor Plan
The Everett by Fischer Homes offers a spacious and open design that seamlessly connects the family room and kitchen, making it perfect for modern living. The main level features 9-foot ceilings and dual barrel-vaulted openings from the entry and family foyers, adding an elegant touch. Enjoy outdoor living with an included covered patio or deck. Customize your home with multiple optional study locations, a loft design, or direct access from the primary bath to the laundry room for added convenience. The Everett combines style, flexibility, and functionality to suit your lifestyle.
Builder Incentives
- Call/text 513.657.4888 to learn more!
Sales Office
| Monday - Thursday |
11:00 AM - 6:00 PM
|
| Friday |
12:00 PM - 6:00 PM
|
| Saturday |
11:00 AM - 6:00 PM
|
| Sunday |
12:00 PM - 6:00 PM
|
Home Details
Home Type
- Single Family
Parking
- 2 Car Attached Garage
Home Design
- New Construction
Interior Spaces
- 2,212 Sq Ft Home
- 1-Story Property
- Family Room
- Dining Room
Kitchen
- Walk-In Pantry
- Kitchen Island
Bedrooms and Bathrooms
- 2 Bedrooms
- Walk-In Closet
- 2 Full Bathrooms
- Primary bathroom on main floor
- Dual Vanity Sinks in Primary Bathroom
- Private Water Closet
- Bathtub with Shower
- Walk-in Shower
Laundry
- Laundry Room
- Laundry on main level
- Washer and Dryer Hookup
Community Details
Overview
- No Home Owners Association
Amenities
- Picnic Area
- Children's Playroom
Recreation
- Community Playground
Map
Other Plans in Stonybrook - Masterpiece Collection
About the Builder
- Stonybrook - Masterpiece Collection
- Stonybrook - Stonybrook Crossing
- 1 Kyles Station Rd
- 100 N Main St
- Caravel
- 6895 Welney Run
- Shaker Run - Masterpiece Collection
- Shaker Run - Designer Collection
- 896 Shadow Wood
- Majors at Shaker Run- Gallery II Collection
- 453 Bethpage Way Unit 7-204
- 403 Chambers Bay Place
- 403 Chambers Bay Place Unit 13-201
- Hughes Retreat
- Towns of Wetherington - Midtown Collection
- 3043 Ohio 63
- 0 Greentree Rd Unit 934072
- 413 Bethpage Way
- 413 Bethpage Way Unit 7-300
- Greentree Meadows
Ask me questions while you tour the home.






