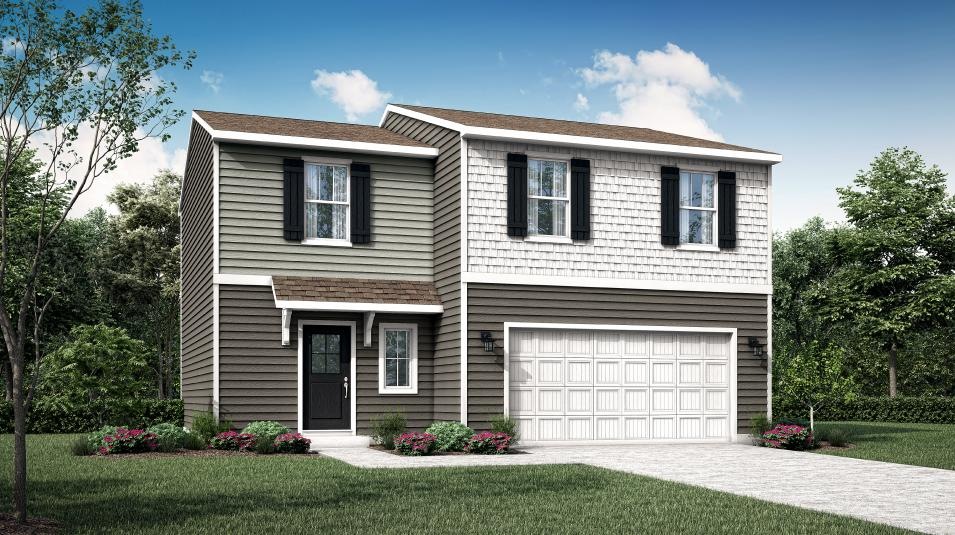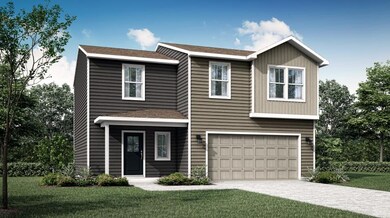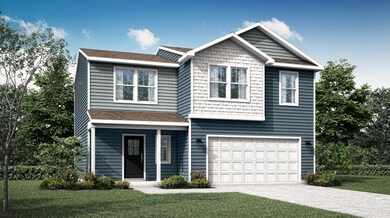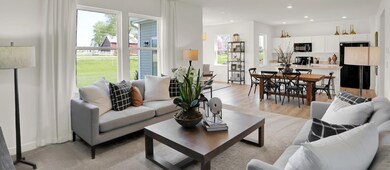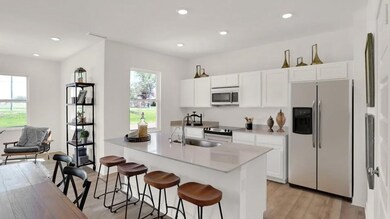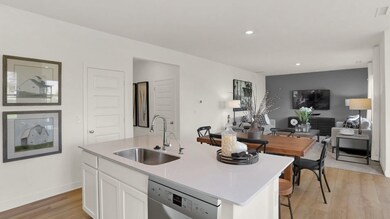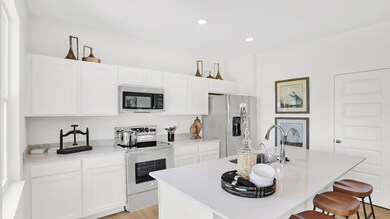
Hansom Greenfield, IN 46140
Estimated payment $2,292/month
Total Views
2,714
4
Beds
2.5
Baths
1,794
Sq Ft
$195
Price per Sq Ft
Highlights
- New Construction
- J.B. Stephens Elementary School Rated A-
- Community Playground
About This Home
The Great Room, kitchen and dining room share a convenient and contemporary open floorplan on the first level of this two-story home, which also features a two-car garage at the front. A versatile loft and all four bedrooms occupy the second level, including the luxe owner’s suite comprised of a restful bedroom, en-suite bathroom and large walk-in closet.
Home Details
Home Type
- Single Family
Parking
- 2 Car Garage
Home Design
- New Construction
- Ready To Build Floorplan
- Hansom Plan
Interior Spaces
- 1,794 Sq Ft Home
- 2-Story Property
Bedrooms and Bathrooms
- 4 Bedrooms
Community Details
Overview
- Actively Selling
- Built by Lennar
- Evergreen Estates Evergreen Estates Carriage Subdivision
Recreation
- Community Playground
Sales Office
- 1549 Alpine Lane
- Greenfield, IN 46140
- Builder Spec Website
Office Hours
- Mon-Sun: 11:00-6:00
Map
Create a Home Valuation Report for This Property
The Home Valuation Report is an in-depth analysis detailing your home's value as well as a comparison with similar homes in the area
Similar Homes in Greenfield, IN
Home Values in the Area
Average Home Value in this Area
Property History
| Date | Event | Price | Change | Sq Ft Price |
|---|---|---|---|---|
| 03/14/2025 03/14/25 | Price Changed | $349,995 | +0.3% | $195 / Sq Ft |
| 02/25/2025 02/25/25 | For Sale | $348,995 | -- | $195 / Sq Ft |
Nearby Homes
- 2206 Boxwood Dr
- 2227 Foothill Dr
- 1760 Mantis Way
- 1725 Hemlock Cir
- 2124 Foothill Dr
- 1713 Hemlock Cir
- 2242 Hemlock Cir
- 2138 Foothill Dr
- 2221 Boxwood Dr
- 2209 Boxwood Dr
- 2212 Foothill Dr
- 2230 Hemlock Cir
- 2220 Foothill Dr
- 2232 Foothill Dr
- 2152 Foothill Dr
- 2218 Boxwood Dr
- 1561 Ironwood Rd
- 1549 Alpine Ln
- 2010 Foothill Dr
- 2112 Boxwood Dr
