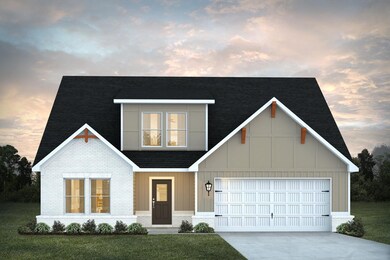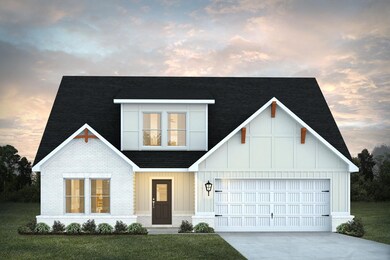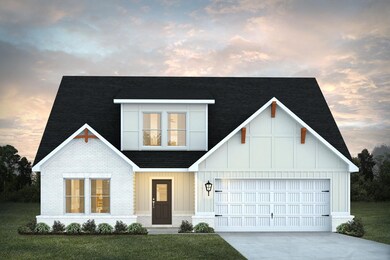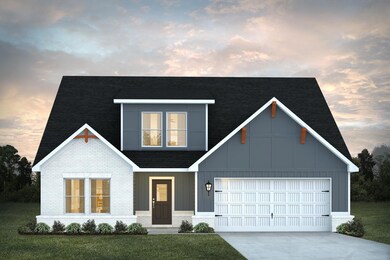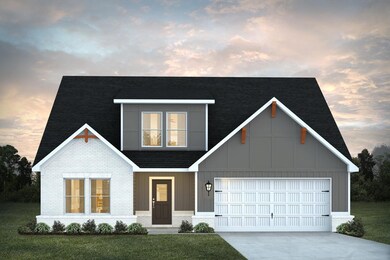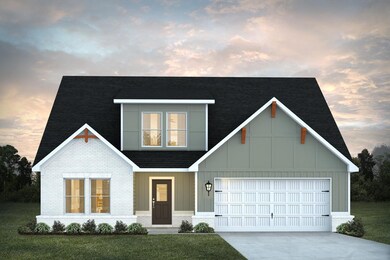
Adrian Piedmont, SC 29673
Estimated payment $2,365/month
About This Home
Whether you are hosting family game night or whipping up a meal in the kitchen, the Adrian plan provides you with the space you need! This new plan boasts the highly sought-after first floor primary suite with convenient laundry room on first floor as well. The kitchen includes a large prep island with seating, a walk-in pantry, and dining area. Upstairs you’ll find a spacious loft area, 3 additional bedrooms, and full bathroom. BONUS ALERT: Flex Room on the first floor can be converted to an additional bedroom or dedicated office! HOME HIGHLIGHTS Primary Suite on Main Level First Floor Flex Room - Use as a Bedroom, Office, or Dining Upstairs Loft Kitchen Island Walk In Closets
Home Details
Home Type
- Single Family
Parking
- 2 Car Garage
Home Design
- New Construction
- Ready To Build Floorplan
- Adrian Plan
Interior Spaces
- 2,550 Sq Ft Home
- 2-Story Property
Bedrooms and Bathrooms
- 4 Bedrooms
- 3 Full Bathrooms
Community Details
Overview
- Actively Selling
- Built by Dream Finders Homes
- Evergreen Hills Subdivision
Sales Office
- 8 Juniper Valley Circle
- Piedmont, SC 29673
- 864-365-1210
- Builder Spec Website
Office Hours
- Monday-Saturday: 10:00AM-6:00PM Sunday: 12:00PM-6:00PM Walk-in or By Appointment
Map
Similar Homes in Piedmont, SC
Home Values in the Area
Average Home Value in this Area
Property History
| Date | Event | Price | Change | Sq Ft Price |
|---|---|---|---|---|
| 06/19/2025 06/19/25 | For Sale | $359,990 | -- | $141 / Sq Ft |
- 8 Juniper Valley Cir
- 8 Juniper Valley Cir
- 8 Juniper Valley Cir
- 8 Juniper Valley Cir
- 515 Cedar Valley Dr
- 8 Juniper Valley Cir
- 8 Juniper Valley Cir
- 8 Juniper Valley Cir
- 8 Juniper Valley Cir
- 519 Cedar Valley Cir
- 521 Cedar Valley Dr
- 517 Cedar Valley Dr
- 525 Cedar Valley Dr
- 527 Cedar Valley Cir
- 527 Cedar Valley Dr Unit Lot 38
- 511 Cedar Valley Cir
- 511 Cedar Valley Dr
- 529 Cedar Valley Dr
- 509 Cedar Valley Dr
- 507 Cedar Valley Dr

