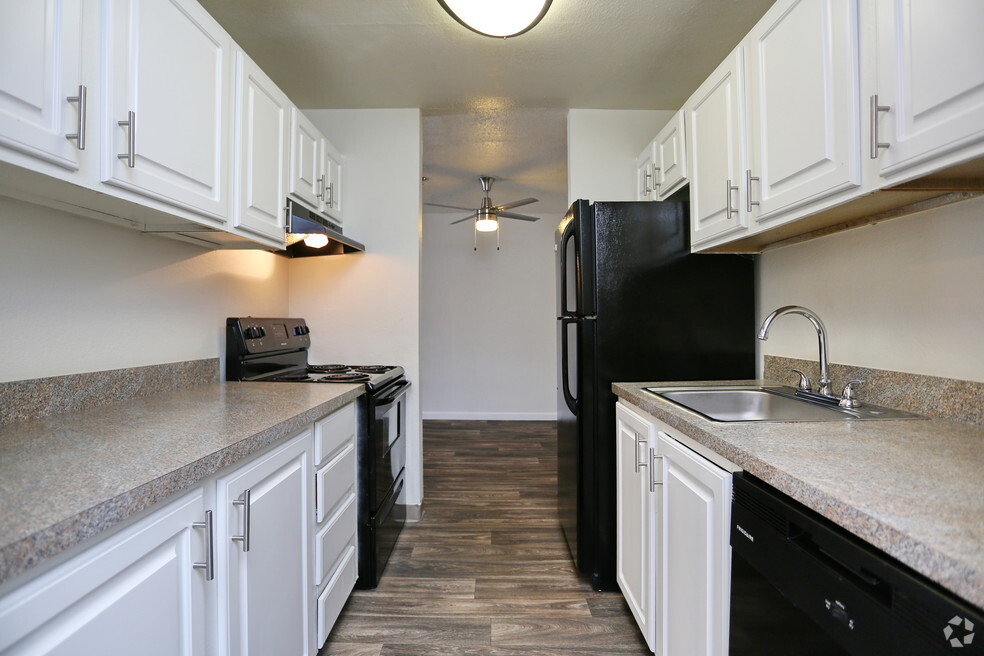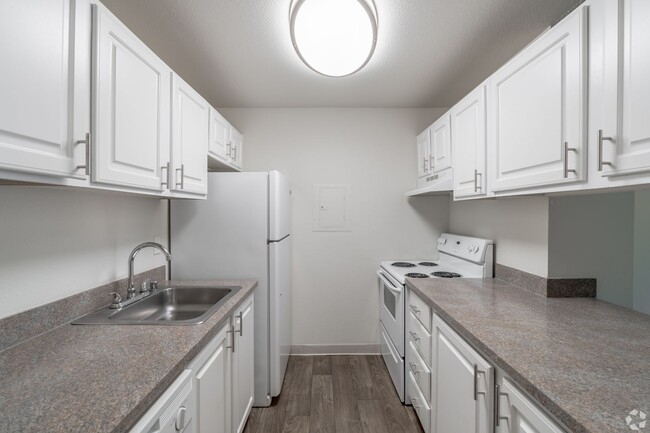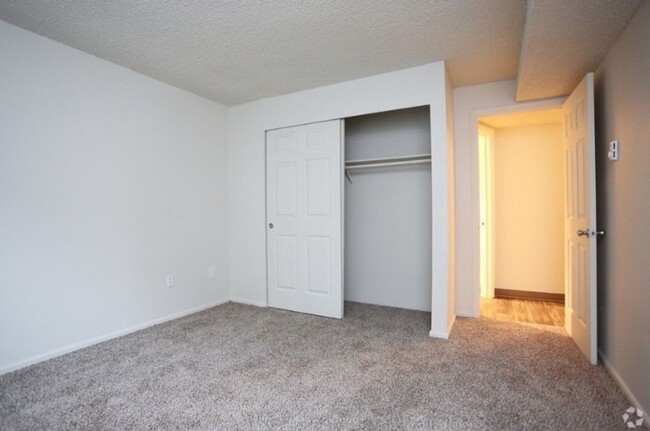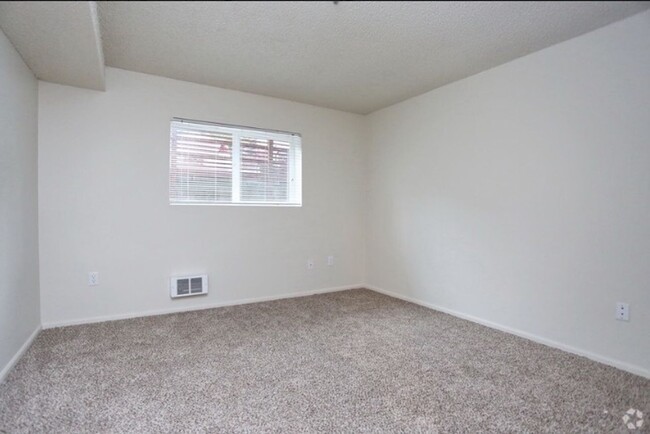About Evergreen on 47th
Scenic views, stylish interiors, and lush surroundings await you at Evergreen on 47, where modern comfort meets everyday convenience. Located in the desirable South Forest Park neighborhood near Naval Station Everett, our community offers spacious 1- and 2-bedroom apartment homes thoughtfully designed to suit your lifestyle.
Each residence features modern kitchens, in-unit washers & dryers, private patios, and contemporary finishes. Perfect for those who value both style and function. Controlled building access, outdoor surveillance cameras, and a professional monitoring service provide added peace of mind.
Enjoy the best of Everett living with easy access to I-5, covered parking, and proximity to Forest Park, Kent-Meridian High School, and a variety of popular dining, shopping, and recreational destinations.

Pricing and Floor Plans
1 Bedroom
1x1-r
$1,445 - $1,495
1 Bed, 1 Bath, 612 Sq Ft
$800 deposit
/assets/images/102/property-no-image-available.png
| Unit | Price | Sq Ft | Availability |
|---|---|---|---|
| 7 | $1,445 | 612 | Now |
| 23 | $1,495 | 612 | Now |
1x1
$1,450 - $1,475
1 Bed, 1 Bath, 612 Sq Ft
$800 deposit
/assets/images/102/property-no-image-available.png
| Unit | Price | Sq Ft | Availability |
|---|---|---|---|
| 110 | $1,475 | 612 | Now |
| 107 | $1,450 | 612 | Mar 10 |
Fees and Policies
The fees below are based on community-supplied data and may exclude additional fees and utilities. Use the Rent Estimate Calculator to determine your monthly and one-time costs based on your requirements.
One-Time Basics
Property Fee Disclaimer: Standard Security Deposit subject to change based on screening results; total security deposit(s) will not exceed any legal maximum. Resident may be responsible for maintaining insurance pursuant to the Lease. Some fees may not apply to apartment homes subject to an affordable program. Resident is responsible for damages that exceed ordinary wear and tear. Some items may be taxed under applicable law. This form does not modify the lease. Additional fees may apply in specific situations as detailed in the application and/or lease agreement, which can be requested prior to the application process. All fees are subject to the terms of the application and/or lease. Residents may be responsible for activating and maintaining utility services, including but not limited to electricity, water, gas, and internet, as specified in the lease agreement.
Map
- 4733 Carlton Rd
- 4404 Terrace Dr Unit 10
- 4404 Terrace Dr Unit 3
- 4417 Crescent Ave
- 4911 Delaware Ave
- 702 47th St SE
- 5620 Wetmore Ave
- 4512 S 3rd Ave Unit C
- 4412 S 3rd Ave
- 5809 Highway Place Unit B304
- 5809 Highway Place Unit B301
- 605 40th Place
- 3801 Federal Ave
- 3820 Wetmore Ave
- 3827 Wetmore Ave
- 5716 Wetmore Ave
- 1318 37th St Unit 2228
- 5724 Lowell Rd
- 3718 Wetmore Ave
- 5431 Broadway
- 5631 Highway Place Unit 8/14
- 505 Wood Place
- 3810 Riverfront Blvd
- 3402 Colby Ave
- 3405 Rockefeller Ave Unit C
- 3319 Colby Ave
- 6605 Beverly Blvd
- 3120 Colby Ave
- 3214 Broadway
- 1315 Pacific Ave
- 1818 Pacific Ave
- 2901 Rucker Ave
- 3020 Broadway
- 7211 Rainier Dr
- 3337 30th Dr
- 1031 75th St SE
- 2808 Hoyt Ave Unit 302
- 2720 Hoyt Ave
- 701 75th St
- 2721 Wetmore Ave






