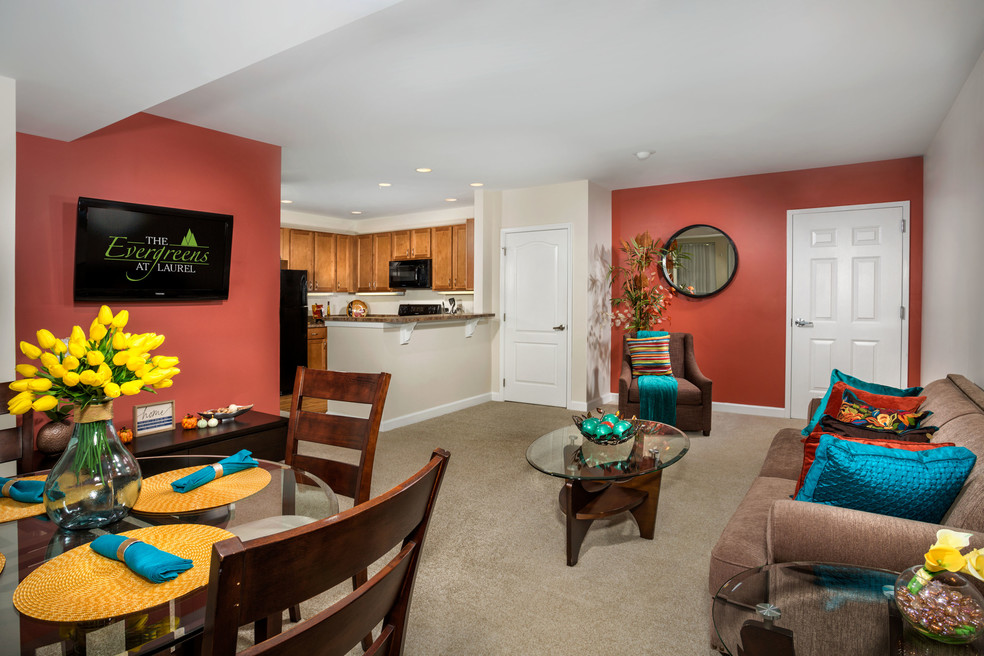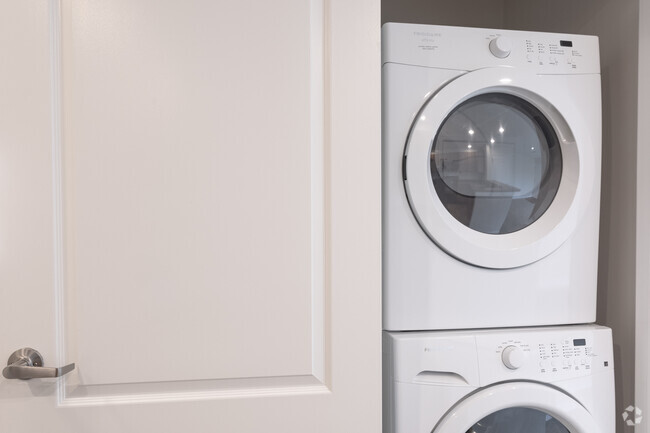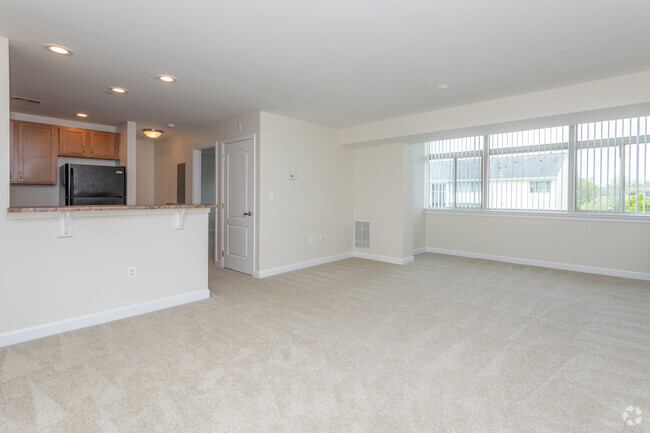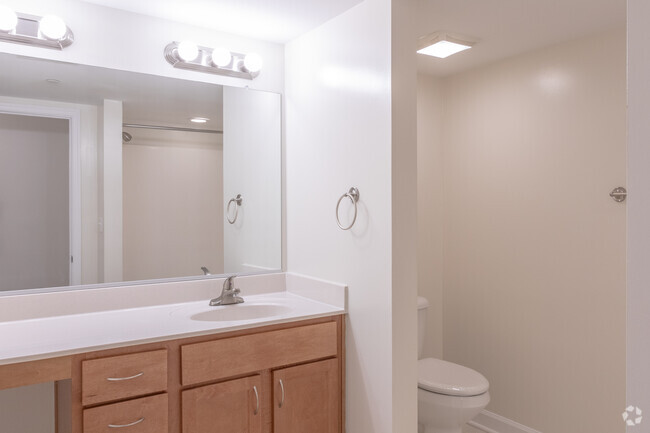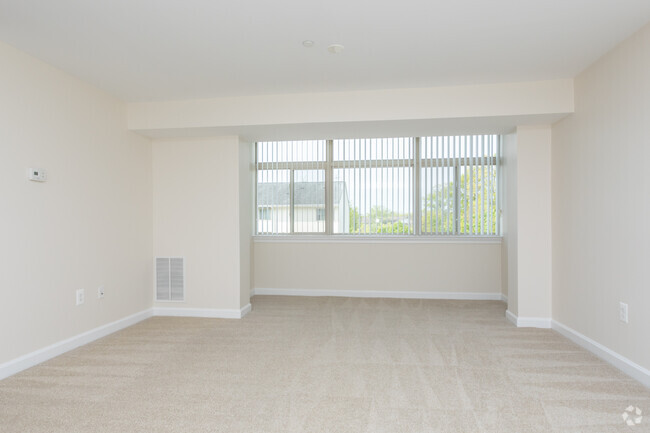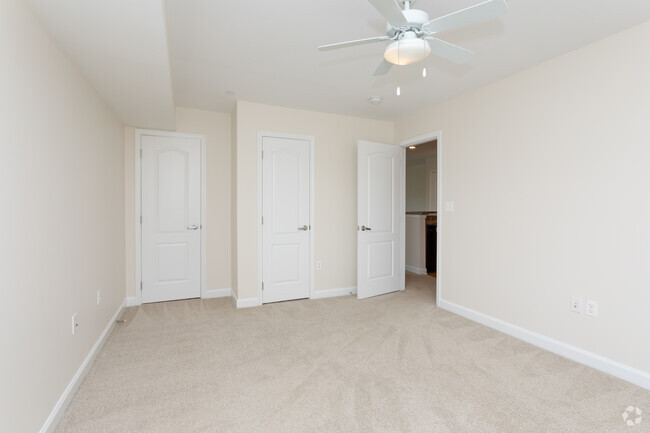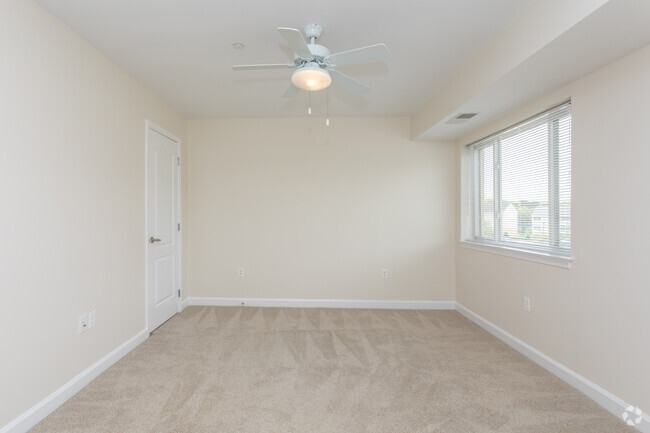About Evergreens at Laurel
Backed by an award-winning management team and a host of all-inclusive amenities, this community offers uniquely styled apartment homes, designed to impress the most discerning of tastes. Spacious one, two and three bedroom floor plans are dressed in modern recessed lighting and ceiling fans. Available walk-in closets, and full-size front-load washers and dryers are just some of the perks you'll enjoy. Open kitchens with Black Frigidaire appliances and Maple cabinetry will surely inspire culunary creations. Take advantage of the garden courtyard just outside your door, reconnect with friends in the Resident Lounge, online in the Cyber Cafe', or re-energize in the fully-equipped fitness center. Cat friendly with ample complimentary parking, The Evergreens at Laurel is just minutes away from Fort Meade and less than half a block of Baltimore/Washington Parkway. There are several options for shopping, dinning and entertainment. Welcome to resort-style comfort!

Pricing and Floor Plans
1 Bedroom
The Magnolia
$1,629
1 Bed, 1 Bath, 768 Sq Ft
$1,000 deposit
https://imagescdn.homes.com/i2/-5guxlN-KX9fyj5EMR0ecGRCYed3Dud3P56zyLt2u6o/116/evergreens-at-laurel-laurel-md.jpg?p=1
| Unit | Price | Sq Ft | Availability |
|---|---|---|---|
| -- | $1,629 | 768 | Apr 22 |
3 Bedrooms
The Chestnut
$2,892
3 Beds, 2 Baths, 1,070 Sq Ft
$1,200 deposit
https://imagescdn.homes.com/i2/Wy0Yf1vvWEOvEL2B9da4zC8oPvN2tV6xLkyy2ZohhWo/116/evergreens-at-laurel-laurel-md-4.jpg?p=1
| Unit | Price | Sq Ft | Availability |
|---|---|---|---|
| -- | $2,892 | 1,070 | May 11 |
Fees and Policies
The fees below are based on community-supplied data and may exclude additional fees and utilities.One-Time Basics
Parking
Storage
Property Fee Disclaimer: Standard Security Deposit subject to change based on screening results; total security deposit(s) will not exceed any legal maximum. Resident may be responsible for maintaining insurance pursuant to the Lease. Some fees may not apply to apartment homes subject to an affordable program. Resident is responsible for damages that exceed ordinary wear and tear. Some items may be taxed under applicable law. This form does not modify the lease. Additional fees may apply in specific situations as detailed in the application and/or lease agreement, which can be requested prior to the application process. All fees are subject to the terms of the application and/or lease. Residents may be responsible for activating and maintaining utility services, including but not limited to electricity, water, gas, and internet, as specified in the lease agreement.
Map
- 11408 Laurelwalk Dr
- 11440 Laurelwalk Dr
- 11386 Laurelwalk Dr
- 11605 Basswood Dr
- Westport Plan at Montpelier Highlands
- Belfast Plan at Montpelier Highlands
- 12101 Spirit Ave
- 12103 Spirit Ave
- 12105 Spirit Ave
- 12107 Spirit Ave
- 9903 Boise Rd
- 12109 Spirit Ave
- 12017 Apache Tears Cir
- 12128 Running Bull Way
- 12124 Running Bull Way
- 12122 Running Bull Way
- 9303 Ispahan Loop
- 12201 Mount Pleasant Dr
- 12513 Laurel Bowie Rd
- 12600 Cedarbrook Ln
- 11686 S Laurel Dr
- 11482 Laurelwalk Dr
- 9208 Oregold Ct
- 9523 Muirkirk Rd
- 9556 Muirkirk Rd
- 12933 Laurel Bowie Rd
- 13010 Old Stage Coach Rd
- 13300 Deerfield Rd
- 8711-8779 Contee Rd
- 13315 Edinburgh Ln
- 13178 Larchdale Rd
- 9000 Briarcroft Ln
- 13913 Briarwood Dr
- 14208 Greenview Dr
- 8800 Hunting Ln
- 2111 Collington Place
- 403 Kokomo Ct
- 1774 Mill Branch Dr
- 12601 Rustic Rock Ln
- 12912 Brickyard Blvd
