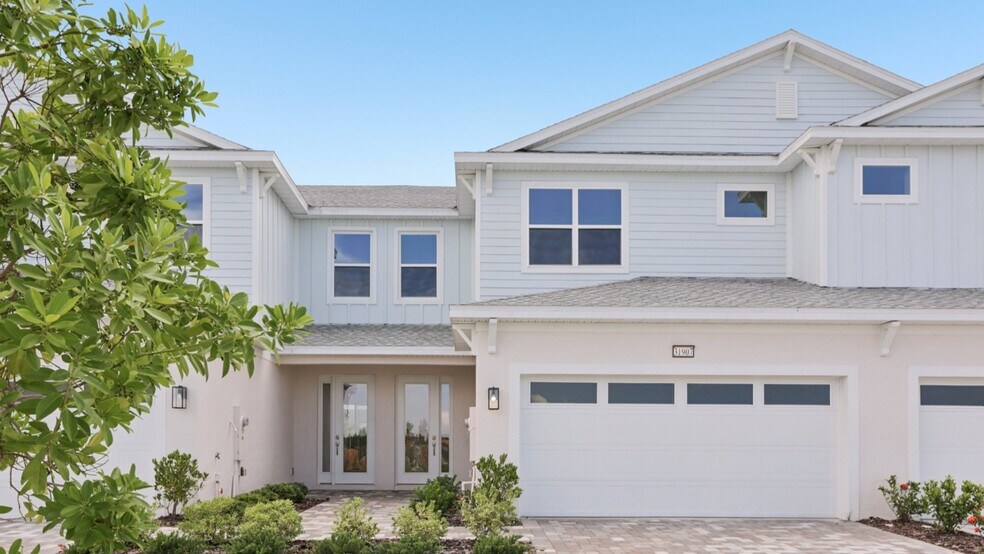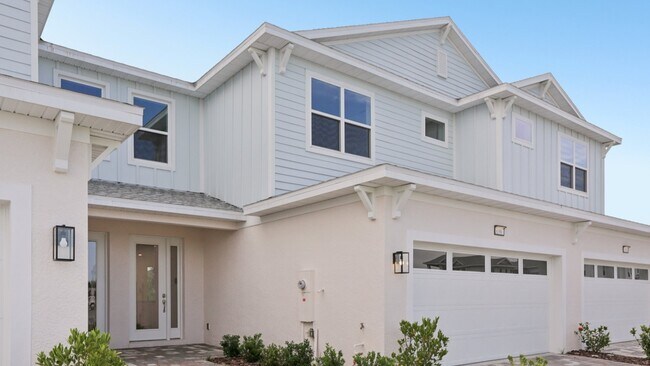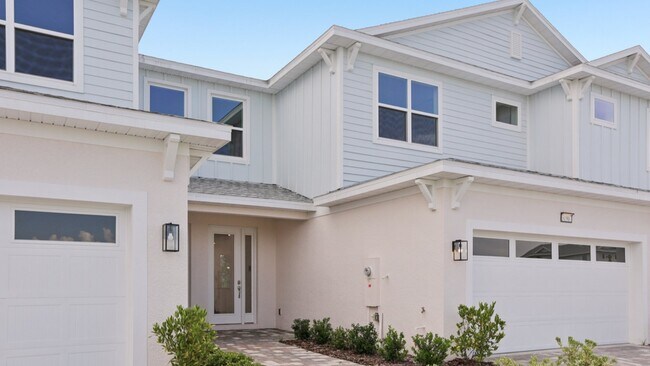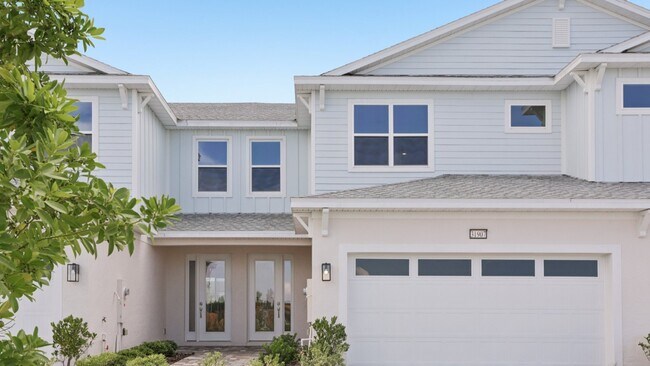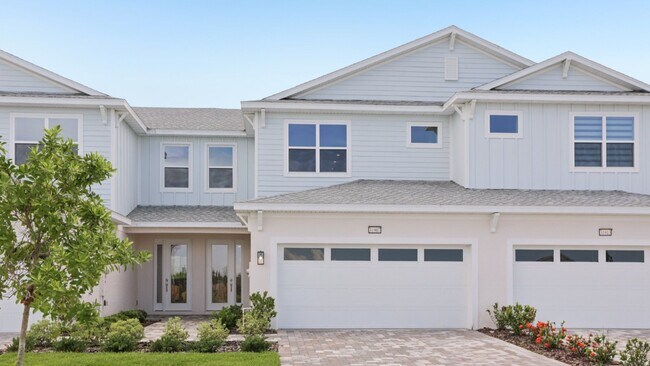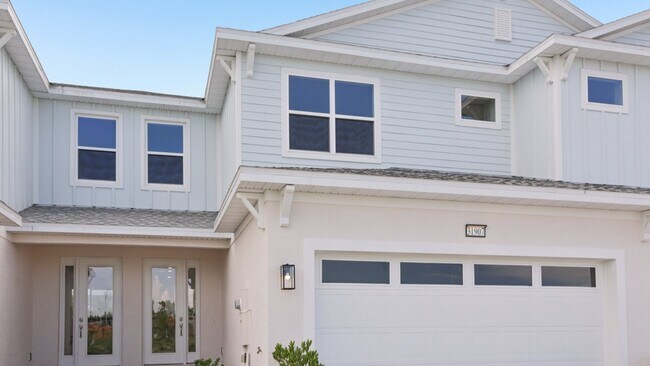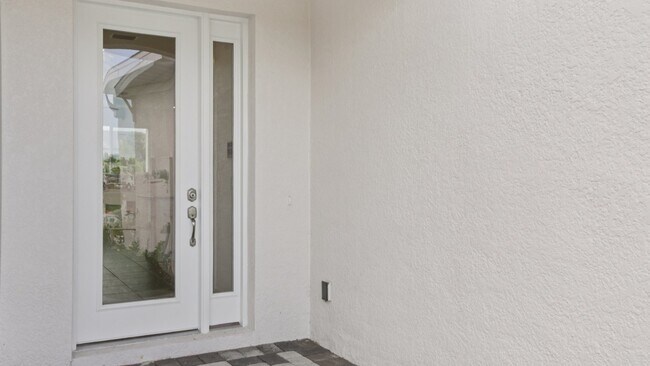
Wesley Chapel, FL 33545
Estimated payment starting at $2,749/month
Highlights
- Beach
- Primary Bedroom Suite
- Community Lake
- New Construction
- Gated Community
- Lanai
About This Floor Plan
Beautiful 3 Bedroom Townhome with 2-Car Garage and Open-Concept Living! Located in the stunning Lagoon Residences at Mirada Main level features: Spacious 2-car garage Welcoming foyer with powder room Open-concept living and dining area Well-appointed kitchen with: Generous double-door pantry Large island with sink overlooking the living area Bright and airy layout with access to outdoor lanai Second level includes: Expansive primary suite with: Large walk-in closet En suite bath featuring: Dual sink vanity Step-in shower Two secondary bedrooms with shared full bath Convenient upstairs laundry room
Builder Incentives
For a limited time, DRB Homes is offering up to $10,000 in closing costs on select Quick Move-In Homes at Lagoon Residences. Plus, PrimeLending is offering a 3.99% 5/1 ARM for the month of November.
For a short time only, DRB Homes is offering up to $50,000 in Design Options when you purchase select To-Be-Built Homes at Lagoon Residences. Don’t miss this incredible opportunity to save big and move into your dream home designed your way!
Sales Office
| Monday - Saturday |
10:00 AM - 5:30 PM
|
| Sunday |
12:00 PM - 5:30 PM
|
Townhouse Details
Home Type
- Townhome
HOA Fees
- $431 Monthly HOA Fees
Parking
- 2 Car Attached Garage
- Front Facing Garage
Taxes
- 1.69% Estimated Total Tax Rate
Home Design
- New Construction
Interior Spaces
- 2-Story Property
- Family Room
- Laundry on upper level
Kitchen
- Breakfast Area or Nook
- Dishwasher
- Kitchen Island
Bedrooms and Bathrooms
- 3 Bedrooms
- Primary Bedroom Suite
- Walk-In Closet
- Powder Room
- Dual Vanity Sinks in Primary Bathroom
- Private Water Closet
- Bathtub with Shower
- Walk-in Shower
Outdoor Features
- Lanai
- Porch
Utilities
- Air Conditioning
- High Speed Internet
- Cable TV Available
Community Details
Overview
- Community Lake
Recreation
- Beach
- Crystal Lagoon
- Trails
Security
- Gated Community
Map
Move In Ready Homes with this Plan
Other Plans in Lagoon Residences at Epperson
About the Builder
- Lagoon Residences at Epperson
- 32447 Welling Blade Loop
- 32435 Welling Blade Loop
- Meadow Ridge at Epperson
- 32535 Welling Blade Loop
- 32547 Welling Blade Loop
- 32551 Welling Blade Loop
- 32555 Welling Blade Loop
- 32563 Welling Blade Loop
- 30651 Elam Rd
- Towns at Woodsdale
- 31396 Paper Birch St
- 32505 Turtle Grace Loop
- Towns at Woodsdale - Villas
- 31397 Paper Birch St
- 31385 Paper Birch St
- 31383 Paper Birch St
- 31371 Paper Birch St
- 8764 Drummer Plank Dr
- 8615 Kenton Rd
