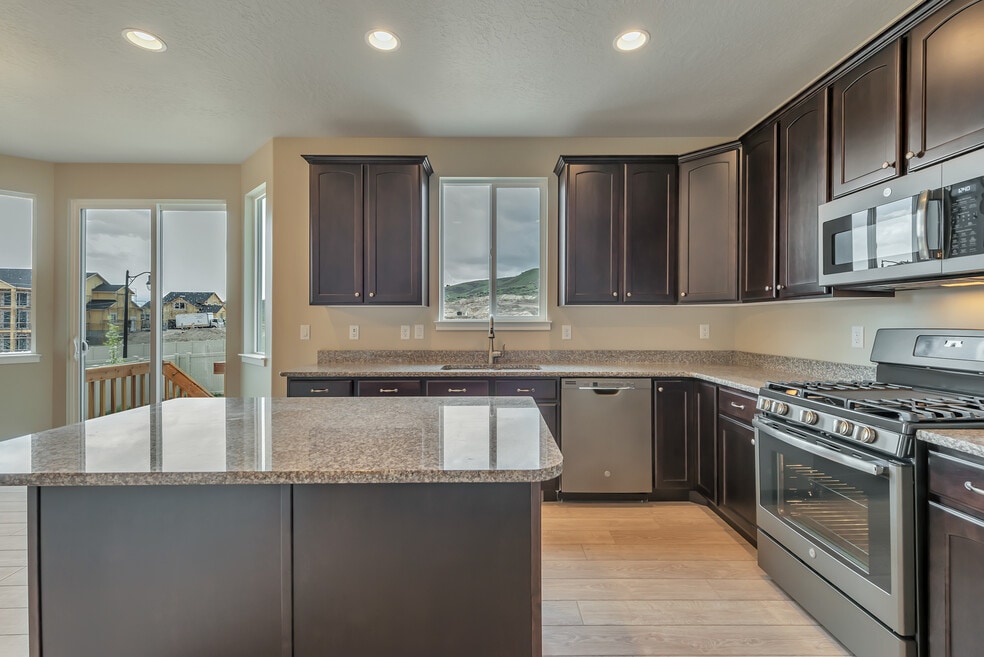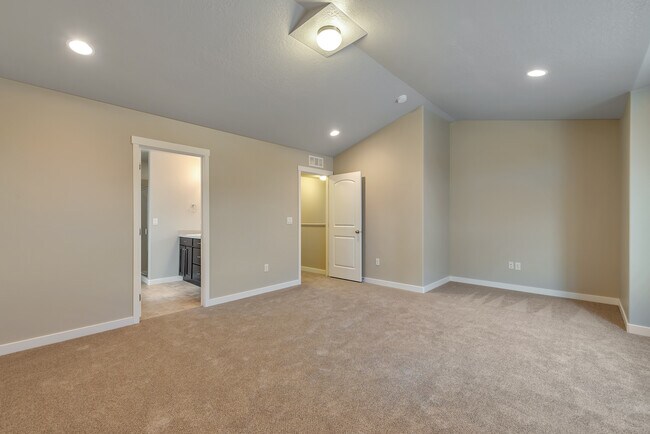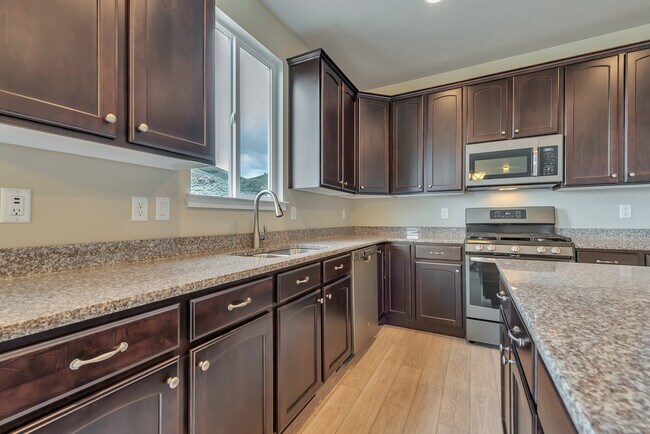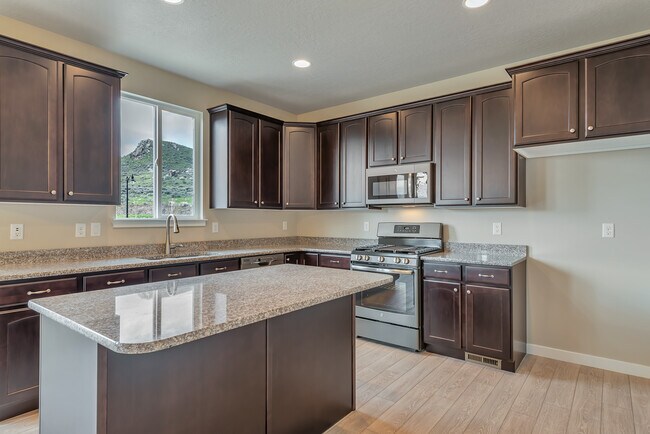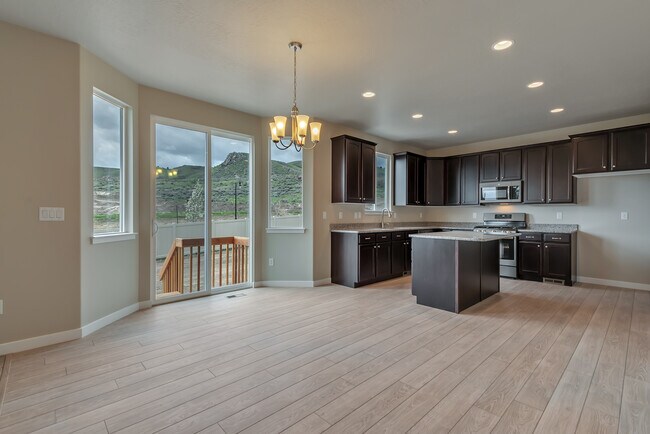
Verified badge confirms data from builder
West Jordan, UT 84088
Estimated payment starting at $4,131/month
Total Views
655
3 - 6
Beds
3.5
Baths
2,417+
Sq Ft
$273+
Price per Sq Ft
Highlights
- New Construction
- Great Room
- No HOA
- Loft
- Mud Room
- Front Porch
About This Floor Plan
This thoughtfully designed floor plan features a main level with an open kitchen, dining area, and great room, plus a mudroom and a flexible living room or study. Upstairs, three bedrooms with walk-in closets, a loft, and a convenient laundry room provide space and comfort, with an option to add a fourth bedroom. Square footage varies based on elevation and options selected.
Sales Office
Hours
| Monday - Friday |
11:00 AM - 7:00 PM
|
| Saturday |
11:00 AM - 6:00 PM
|
Sales Team
Stephanie Worlton
Home Details
Home Type
- Single Family
Parking
- 2 Car Attached Garage
- Front Facing Garage
Home Design
- New Construction
Interior Spaces
- 2-Story Property
- Mud Room
- Great Room
- Living Room
- Dining Area
- Loft
- Kitchen Island
Bedrooms and Bathrooms
- 3 Bedrooms
- Walk-In Closet
- Powder Room
- Bathtub with Shower
- Walk-in Shower
Laundry
- Laundry Room
- Laundry on upper level
Outdoor Features
- Patio
- Front Porch
Builder Options and Upgrades
- Optional Finished Basement
Community Details
Overview
- No Home Owners Association
Recreation
- Park
- Trails
Map
Other Plans in Pierson Farms
About the Builder
Nearby Homes
- Pierson Farms
- 7628 S Clipper Hill Rd W Unit 303
- 6819 S Clever Peak Dr Unit 272
- 5973 W Hal Row Unit 112
- Dry Creek Highlands - Towns
- Dry Creek Highlands - Cottages
- Dry Creek Highlands - Collection
- Dry Creek Highlands - Signature
- 7923 S Red Baron Ln
- 6621 W Braeburn Way
- Copperhaven by Toll Brothers
- Oquirrh West - Oquirrh West Single Family
- Oquirrh West - Oquirrh West Townhomes
- Sienna Hills - Zions
- Sienna Hills - Villages
- 7034 W Terraine Rd
- 7251 Campion Dr
- 7253 Campion Dr
- 7241 Campion Dr
- 7238 Campion Dr
