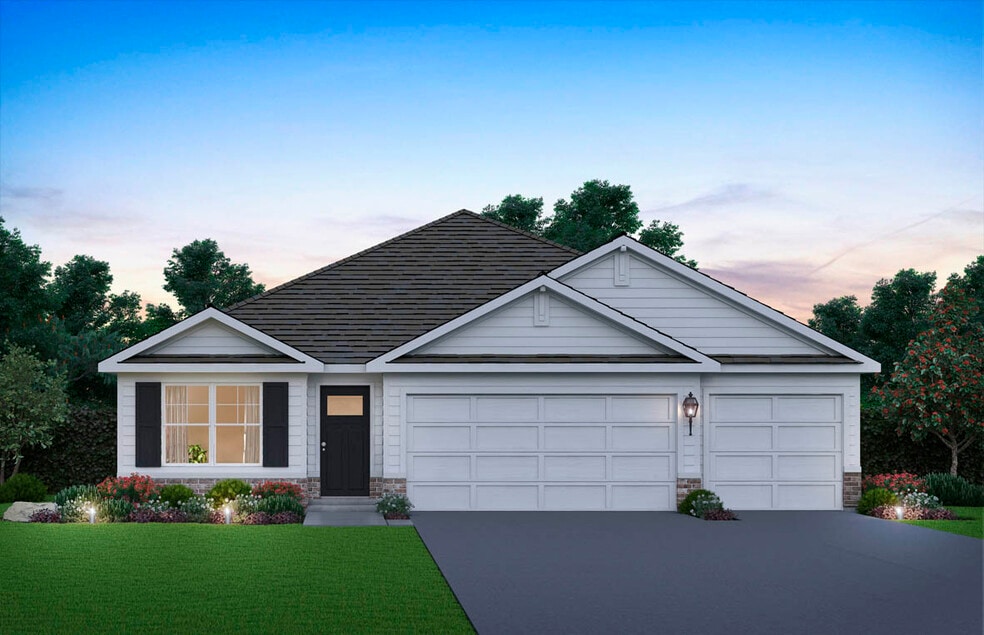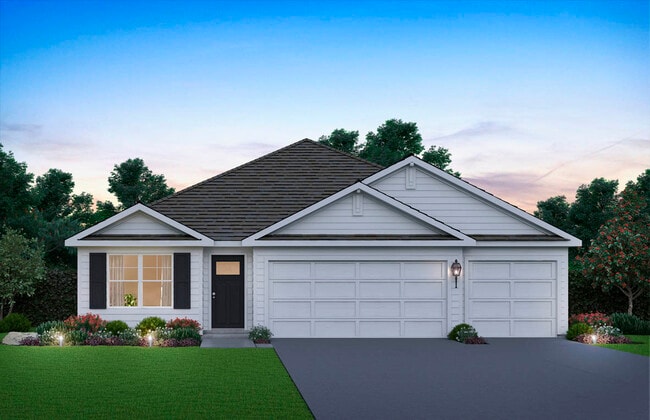
Estimated payment starting at $2,951/month
Highlights
- New Construction
- Primary Bedroom Suite
- Mud Room
- Mackeben Elementary School Rated A-
- Great Room
- Quartz Countertops
About This Floor Plan
Your new home awaits you at the Cider Grove community in Huntley, IL. Step into the popular ranch style Fairfield floor plan which comes with 4 bedrooms, 2 full bathrooms, and a 3-car garage. This open concept plan offers modern functionality with 1,970 sq. ft. of bright and spacious living space. With no stairs to climb, you will have two large bedrooms in the front of the home, and the primary bedroom, which features a large walk-in closet and luxury bathroom, is situated in the back of the home for privacy. Enjoy entertaining in the deluxe kitchen with the large island, quartz countertops, stainless steel appliances and walk-in pantry. An additional bedroom, a bathroom with dual bowl vanity, walk-in laundry room and a wonderful covered patio round up the rest of the home. All D.R. Horton Chicago homes include our America’s Smart Home Technology, featuring a smart video doorbell, smart Honeywell thermostat, smart door lock, Deako smart light switches and more. Schedule a visit today to find your new home at Cider Grove. *Photos are for representational purposes only, finishes may vary per home.
Sales Office
| Monday |
1:00 PM - 6:00 PM
|
| Tuesday - Saturday |
10:00 AM - 6:00 PM
|
| Sunday |
11:00 AM - 6:00 PM
|
Home Details
Home Type
- Single Family
Parking
- 3 Car Attached Garage
- Front Facing Garage
Home Design
- New Construction
Interior Spaces
- 1,970 Sq Ft Home
- 1-Story Property
- Mud Room
- Formal Entry
- Great Room
- Family or Dining Combination
- Luxury Vinyl Plank Tile Flooring
- Basement
Kitchen
- Walk-In Pantry
- Butlers Pantry
- Dishwasher
- Stainless Steel Appliances
- Kitchen Island
- Quartz Countertops
Bedrooms and Bathrooms
- 4 Bedrooms
- Primary Bedroom Suite
- Walk-In Closet
- Powder Room
- 2 Full Bathrooms
- Quartz Bathroom Countertops
- Double Vanity
- Secondary Bathroom Double Sinks
- Private Water Closet
Laundry
- Laundry Room
- Laundry on upper level
Additional Features
- Covered Patio or Porch
- Smart Home Wiring
Map
Move In Ready Homes with this Plan
Other Plans in Cider Grove
About the Builder
Frequently Asked Questions
- Cider Grove
- Fieldstone
- 9105 Algonquin Rd
- 0 Ruth Rd Unit MRD12258953
- 2.54 Ruth Rd
- 3650 Wintergreen Terrace
- 60.8 Main St
- Lot 2 Ryann Rd
- Lot 1 Ryann Rd
- Lot 3 Ryann Rd
- 9103 Miller Rd Unit 2
- 9103 Miller Rd Unit 3
- 9103 Miller Rd Unit 4
- 9103 Miller Rd Unit 1
- 9103 Miller Rd Unit 5
- 16 Springbrook Ln
- 10716 N Il Route 47
- Stetson Park
- Stetson Park - The Townes at Stetson
- 9204 Haligus Rd
Ask me questions while you tour the home.






