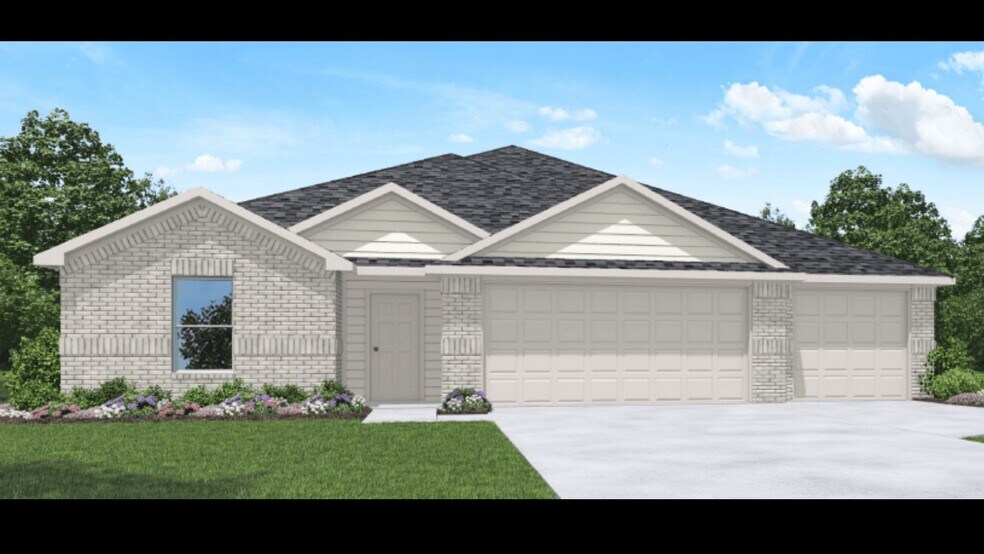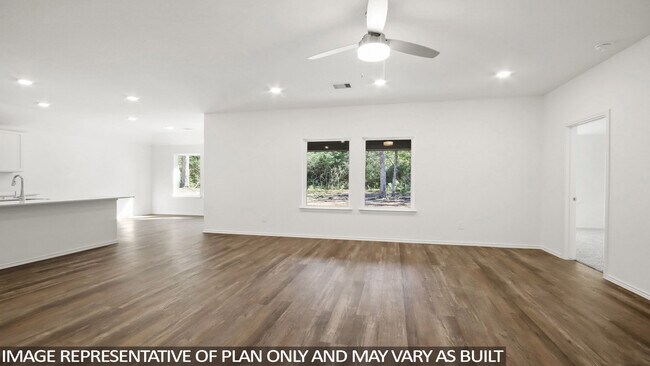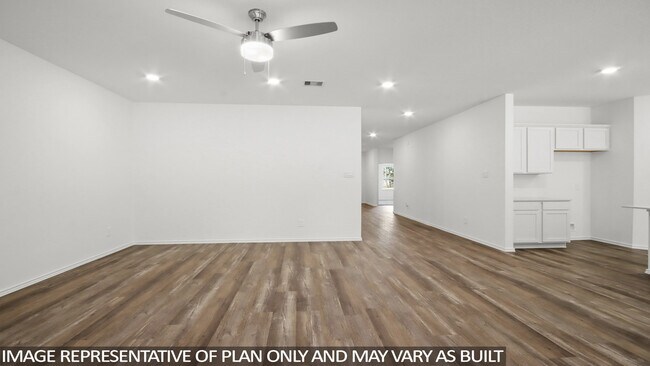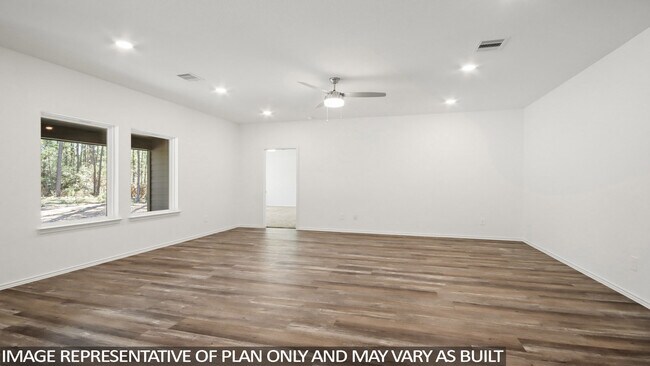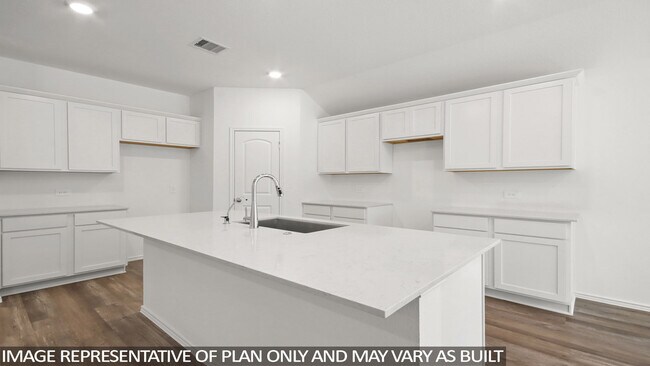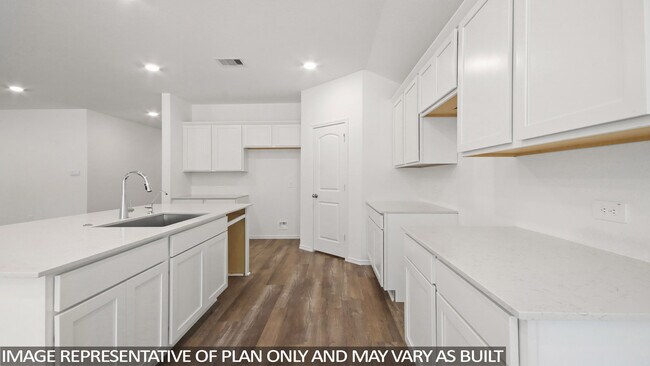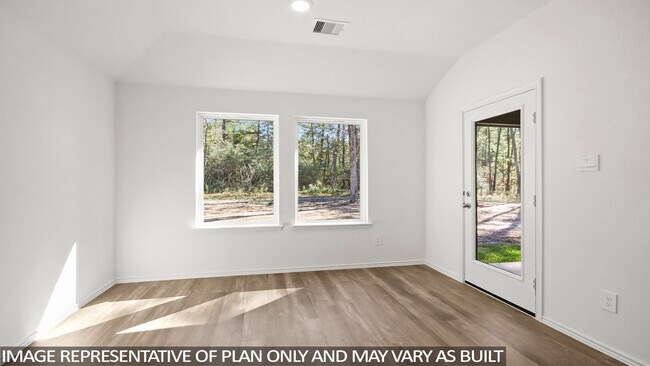
Estimated payment starting at $2,465/month
Highlights
- New Construction
- Mud Room
- No HOA
- Primary Bedroom Suite
- Lawn
- Covered Patio or Porch
About This Floor Plan
Hello and welcome to the Fairfield Plan, located in the East Williams Cove community! This single-story house spans 2,176 square feet and includes four bedrooms, three bathrooms, and a 3-car garage. Let’s take a closer look into what comfort this home provides. As you enter the foyer of the home, you will notice two secondary bedrooms that have access to a secondary bathroom. Venturing further into the home, the foyer leads to a utility room with vinyl flooring, space for a washer and dryer, and some light storage. Next to the utility room is a secondary bathroom and another secondary bedroom with bright windows. Continuing into the home, you will notice an L-shaped kitchen with an oversized kitchen island and tall pantry. This is an open concept living and dining space, making it perfect for gatherings and celebrations. The living room gives entrance to two other portions of the house: the primary bedroom and the back patio. The primary bedroom can be accessed through the door on the far right of the family room and is equipped with bright windows, creating an inviting atmosphere. The primary bedroom opens to the primary bathroom, which is complete with a double sink, standing shower with a glass door, a tile tub, extra space for storage and separate toilet room. The primary bathroom leads to a walk-in closet, which provides a substantial amount of storage space. Exiting the primary bedroom, returning to the family room, you will be greeted by bright windows that give you a view of the beautiful yard. The back patio can be accessed through the door near the dining area. As you exit the home through the patio, which is equipped with overhead lights and a space to relax, you can enjoy the great outdoors! You will love this home and the extra rooms it provides! Call for a tour today!
Sales Office
All tours are by appointment only. Please contact sales office to schedule.
Home Details
Home Type
- Single Family
Parking
- 3 Car Attached Garage
- Front Facing Garage
Home Design
- New Construction
Interior Spaces
- 1-Story Property
- Ceiling Fan
- Recessed Lighting
- Mud Room
- Family Room
- Dining Area
Kitchen
- Eat-In Kitchen
- Walk-In Pantry
- Stainless Steel Appliances
- Kitchen Island
- White Kitchen Cabinets
Flooring
- Carpet
- Luxury Vinyl Plank Tile
Bedrooms and Bathrooms
- 4 Bedrooms
- Primary Bedroom Suite
- Walk-In Closet
- 3 Full Bathrooms
- Dual Vanity Sinks in Primary Bathroom
- Private Water Closet
- Bathtub with Shower
- Walk-in Shower
Laundry
- Laundry Room
- Laundry on lower level
- Washer and Dryer Hookup
Utilities
- Central Heating and Cooling System
- High Speed Internet
Additional Features
- Covered Patio or Porch
- Lawn
Community Details
- No Home Owners Association
Map
Other Plans in East Williams Cove
About the Builder
- East Williams Cove
- 0000 E Williams Rd
- 17040 E Williams Rd
- Deer Pines
- 0 Weaver Ln
- Williams Reserve East
- 11143 Williams Reserve Dr
- 15878 Berry Hill Dr
- 15870 Berry Hill Dr
- 15874 Berry Hill Dr
- 15882 Berry Hill Dr
- 15838 Berry Hill Dr
- 15834 Berry Hill Dr
- 15871 Berry Hill Dr
- 15885 Berry Hill Dr
- 15875 Berry Hill Dr
- 15881 Berry Hill Dr
- 15865 Berry Hill Dr
- 15826 Berry Hill Dr
- 15806 Berry Hill Dr
