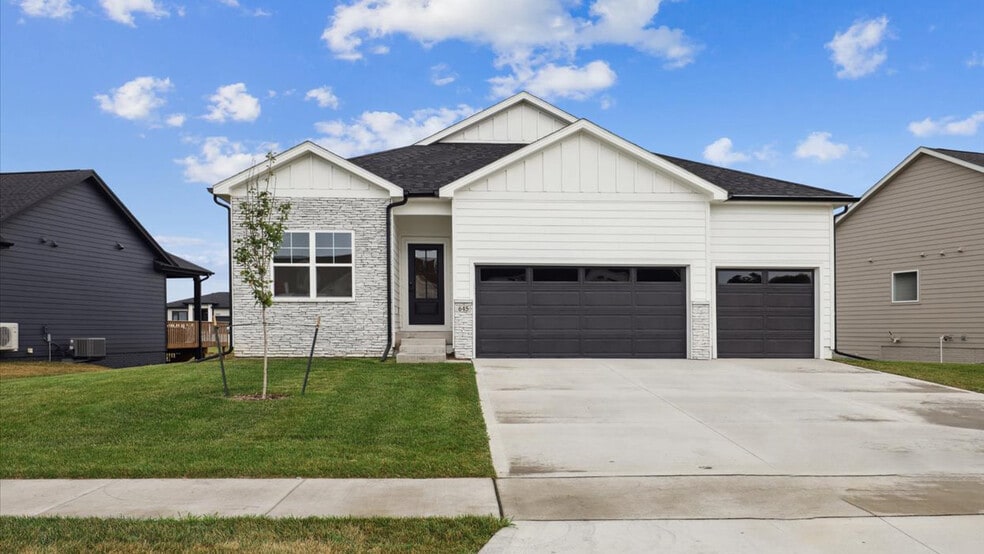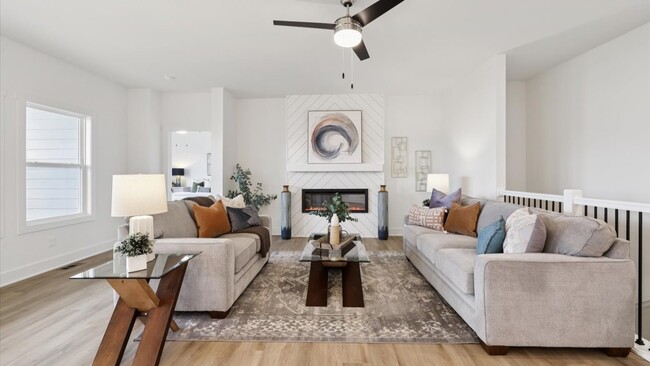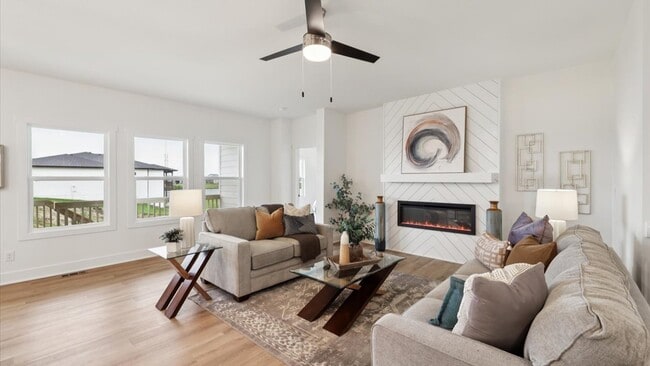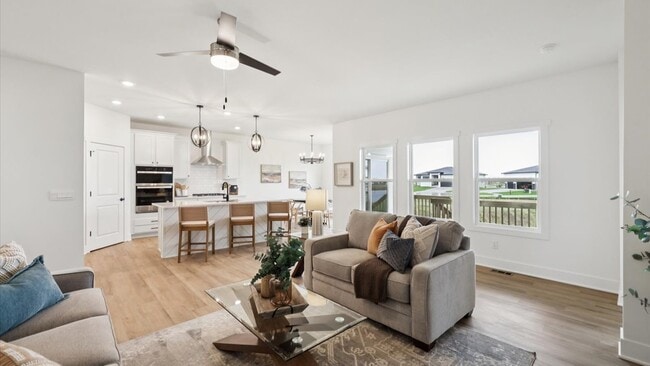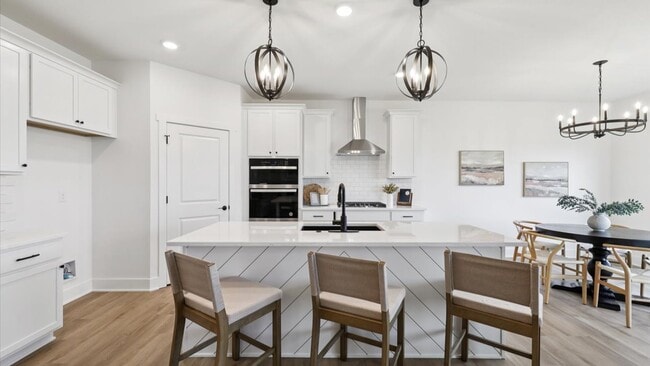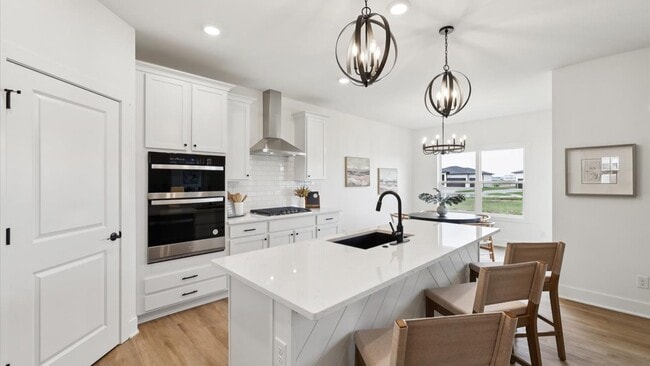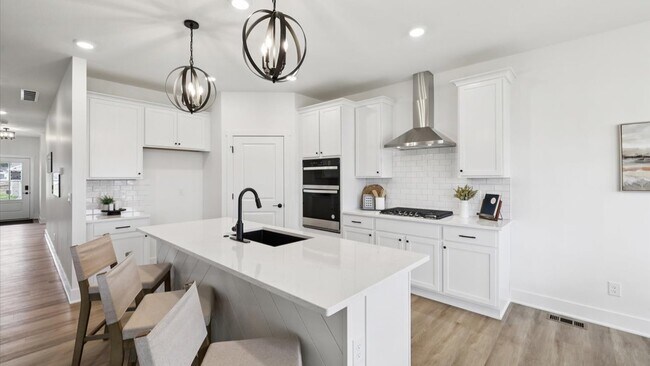
Waukee, IA 50263
Estimated payment starting at $3,201/month
Highlights
- New Construction
- Gourmet Kitchen
- Recreation Room
- Radiant Elementary School Rated A
- Primary Bedroom Suite
- Quartz Countertops
About This Floor Plan
Step inside the Fairfield floor plan in The Horton Series at Stratford Crossing community in Waukee, IA. This 5 bedroom, 4 bathroom ranch-style home offers nearly 3,000 sq. ft. of finished living space, including a finished basement. Designed for comfort and style, this home features an open concept layout and elevated features. As you enter from the front door and walk down the foyer, you will pass two generously sized bedrooms with spacious closets and a shared full bathroom. Continuing through the foyer, you’ll find the hallway that leads to the laundry room, 3-car garage entrance, and a third bedroom with its own private bathroom. The heart of the home is the large open-concept living room with a beautifully crafted fireplace accent wall and sleek black finishes throughout. Flowing seamlessly from the living room is the kitchen and dining area that overlooks the covered patio. The gourmet kitchen features a gas stove with hood, built-in microwave/oven, premium cabinetry, white quartz countertops with marbling, a generous island, and a full walk-in pantry. The primary bedroom is located at the rear of the home and features an en-suite bathroom with a Carrara marble walk-in shower, double vanity, and large walk-in closet. The finished basement includes a recreation space with a wet bar, bonus room, and a fifth bedroom with walk-in closet and nearby full bathroom. Make the Fairfield your new home in The Horton Series at Stratford Crossing community.
Sales Office
| Monday |
10:00 AM - 5:00 PM
|
| Tuesday - Wednesday | Appointment Only |
| Thursday - Saturday |
10:00 AM - 5:00 PM
|
| Sunday |
12:00 PM - 5:00 PM
|
Home Details
Home Type
- Single Family
HOA Fees
- $17 Monthly HOA Fees
Parking
- 3 Car Attached Garage
- Front Facing Garage
Home Design
- New Construction
- Patio Home
Interior Spaces
- 1-Story Property
- Wet Bar
- Fireplace
- Living Room
- Dining Area
- Recreation Room
- Bonus Room
- Basement
Kitchen
- Gourmet Kitchen
- Walk-In Pantry
- Built-In Oven
- Cooktop
- Range Hood
- Built-In Microwave
- Kitchen Island
- Quartz Countertops
- White Kitchen Cabinets
Bedrooms and Bathrooms
- 5 Bedrooms
- Primary Bedroom Suite
- Walk-In Closet
- Jack-and-Jill Bathroom
- In-Law or Guest Suite
- 4 Full Bathrooms
- Double Vanity
- Marble Shower
- Walk-in Shower
Laundry
- Laundry Room
- Laundry on main level
Additional Features
- Covered Patio or Porch
- Optional Finished Basement
- Heating System Uses Gas
Community Details
- Association fees include lawn maintenance, ground maintenance
Map
Move In Ready Homes with this Plan
Other Plans in Stratford Crossing - The Horton Series
About the Builder
- Stratford Crossing - The Horton Series
- 625 NW Georgetown Dr
- 1465 NW Bull Run Ct
- 1485 NW Bull Run Ct
- 1495 NW Bull Run Ct
- Stratford Crossing
- 1071 NW Yorktown Dr
- 1059 NW Yorktown Dr
- 1178 NW Petersen Dr
- 1053 NW Yorktown Dr
- 28 Alder Point 1 Dr
- 34 Alder Point 1 Dr
- 38 Alder Point 1 Dr
- 26 Alder Point 1 Dr
- 27 Alder Point 1 Dr
- 29 Alder Point 1 Dr
- 39 Alder Point 1 Dr
- 35 Alder Point 1 Dr
- 36 Alder Point 1 Dr
- 37 Alder Point 1 Dr
