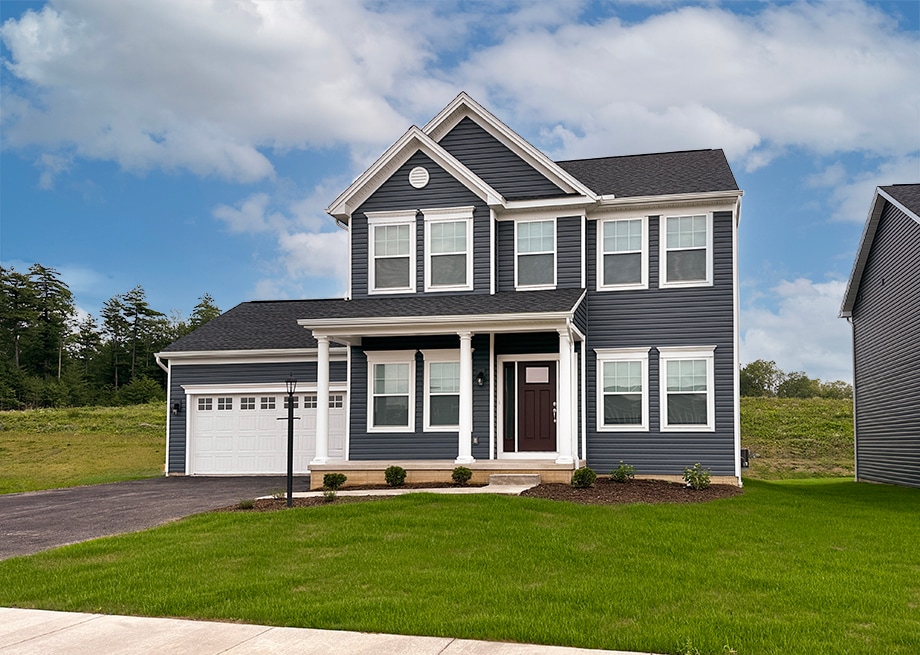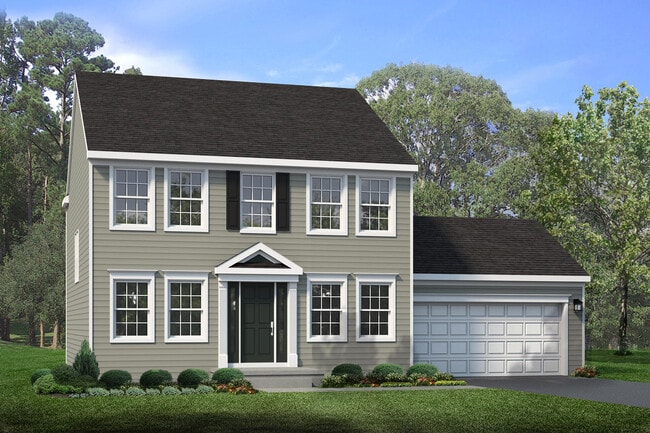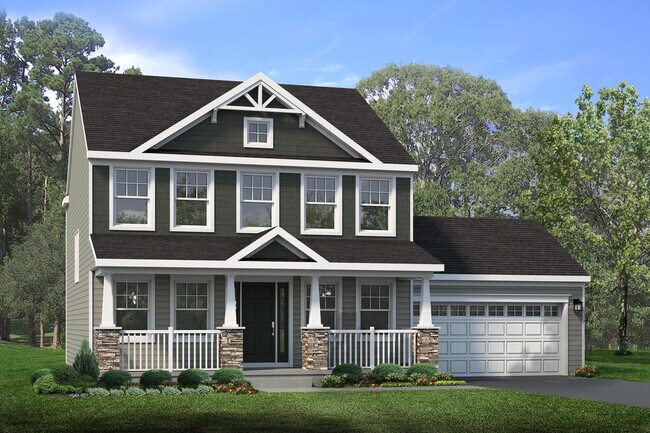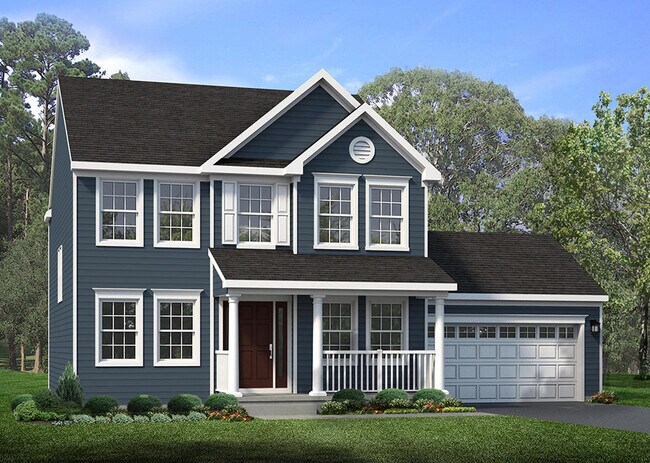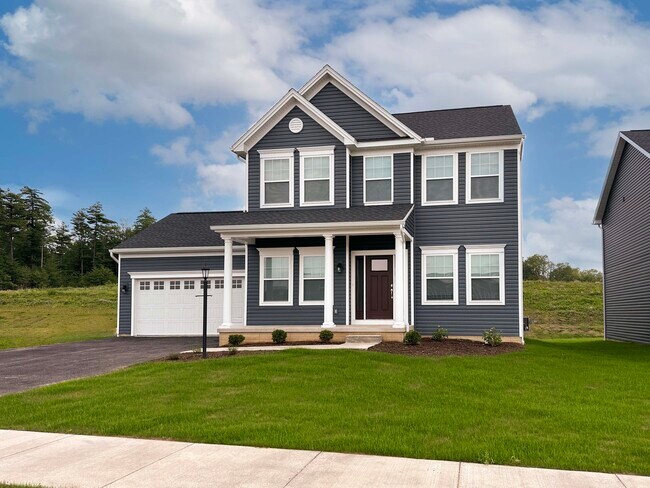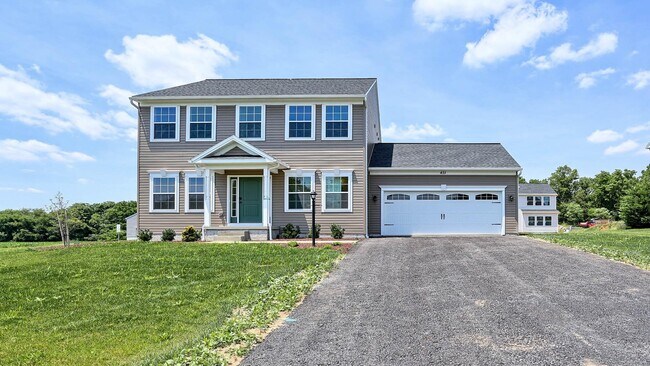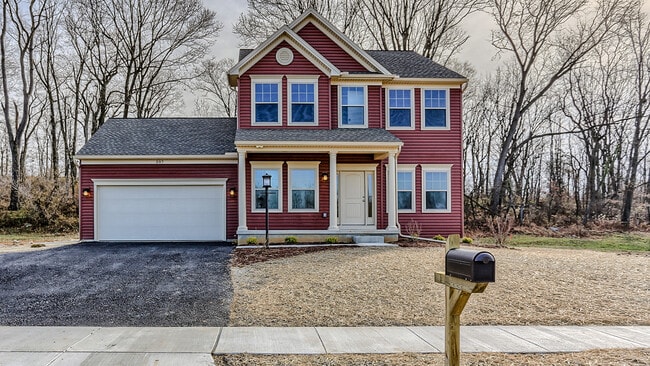
Biglerville, PA 17307
Estimated payment starting at $2,679/month
Highlights
- New Construction
- Breakfast Area or Nook
- Front Porch
- Mud Room
- Fireplace
- 2 Car Attached Garage
About This Floor Plan
The innovative Fairmont floor plan features 2,021 square feet of living space with three bedrooms, two-and-a-half baths, a two-car, front-entry garage and full, unfinished basement.The main level offers plenty of flexible spaces. The more intimate living room located at the front of the home is the perfect space for a home office or kids playroom, while the rear of the home boasts an open-concept design. The L-shaped kitchen and adjoining breakfast area and spacious family room allow for seamless conversation. The kitchen boasts ample countertop and storage space with the option to add a gourmet island.An open staircase off the family room leads to the upper level. The two generous secondary bedrooms sit toward the front of the home and feature walk-in closets with a shared hallway bath. The impressive owners suite encompasses the entire rear of the home with dual U-shaped walk-in closets, and a spa-inspired bath with dual vanity and private water closet.The Fairmont offers an assortment of personalization options. The main level offers the option for a morning room off the breakfast area, double doors at the front living room for added privacy, and a family room fireplace with flanking windows. Buyers can also opt for additional square footage by adding an upper-level bonus room, or to finish the basement into a rec room, flex space with oversized walk-in closet, and additional full bath.
Builder Incentives
Tour 3 move-in ready homes in Appleview Estates!Saturday, January 10 from 12:00 PM - 4:00 PM.
Sales Office
| Monday - Wednesday |
10:00 AM - 6:00 PM
|
Appointment Only |
| Thursday - Friday |
Closed
|
|
| Saturday |
10:00 AM - 5:00 PM
|
Appointment Only |
| Sunday |
12:00 PM - 5:00 PM
|
Appointment Only |
Home Details
Home Type
- Single Family
HOA Fees
- $15 Monthly HOA Fees
Parking
- 2 Car Attached Garage
- Front Facing Garage
Taxes
- No Special Tax
Home Design
- New Construction
Interior Spaces
- 2,021 Sq Ft Home
- 2-Story Property
- Tray Ceiling
- Fireplace
- Mud Room
- Formal Entry
- Family Room
- Living Room
- Dining Room
- Unfinished Basement
Kitchen
- Breakfast Area or Nook
- Dishwasher
Bedrooms and Bathrooms
- 3 Bedrooms
- Dual Closets
- Walk-In Closet
- Powder Room
- Double Vanity
- Bathtub with Shower
- Walk-in Shower
Laundry
- Laundry Room
- Laundry on main level
Utilities
- Programmable Thermostat
- PEX Plumbing
Additional Features
- Green Certified Home
- Front Porch
Listing and Financial Details
- Price Does Not Include Land
Map
Other Plans in Appleview Estates
About the Builder
- Appleview Estates
- 3375 Biglerville Rd
- 0 Hillcrest Dr Unit PAAD2019784
- 10 Shrivers Corner Rd
- 1270 Arendtsville Rd
- 0 Orchard Ln
- 100 Culp Rd
- 0 Carlisle Rd
- 900 Belmont Rd
- Amblebrook at Gettysburg
- Amblebrook at Gettysburg
- Amblebrook at Gettysburg
- Amblebrook at Gettysburg
- 509 Gablers Rd
- The Townes at Cambridge
- Table Rock Terrace - Table Rock Terrace Townhomes
- Amblebrook at Gettysburg
- 2828 Heidlersburg Rd
- 0 Heidlersburg Rd
- 0 Shealer Rd Unit PAAD2014734
