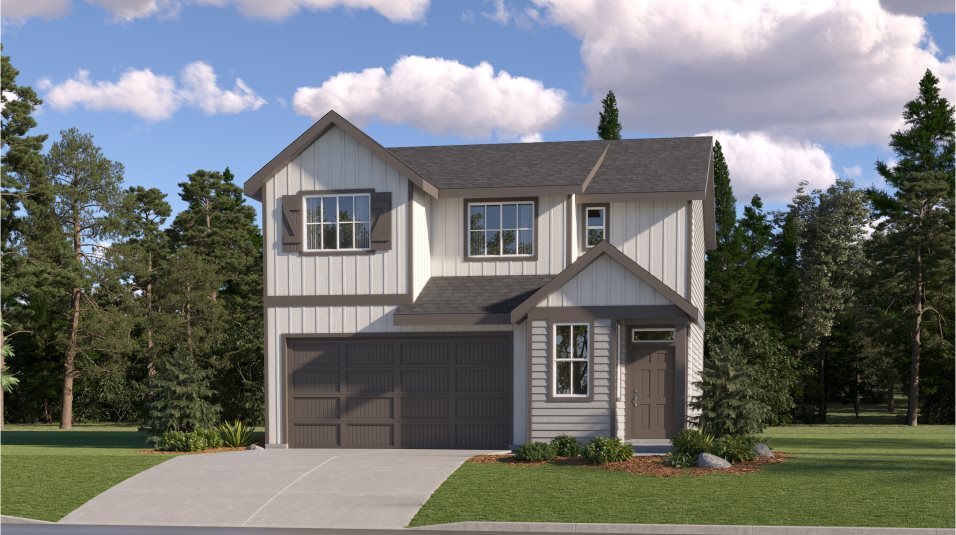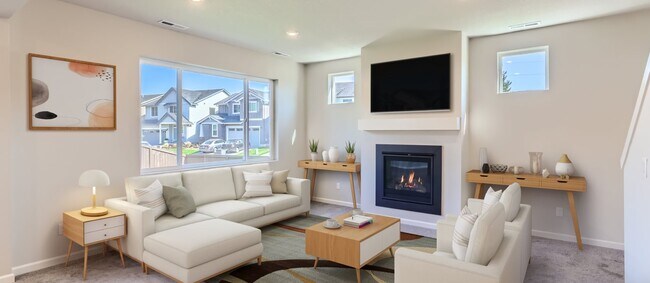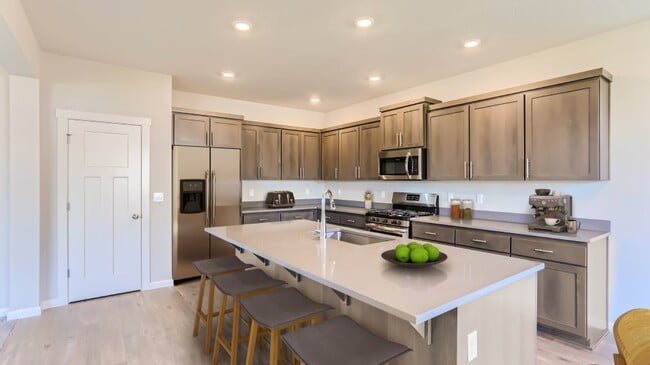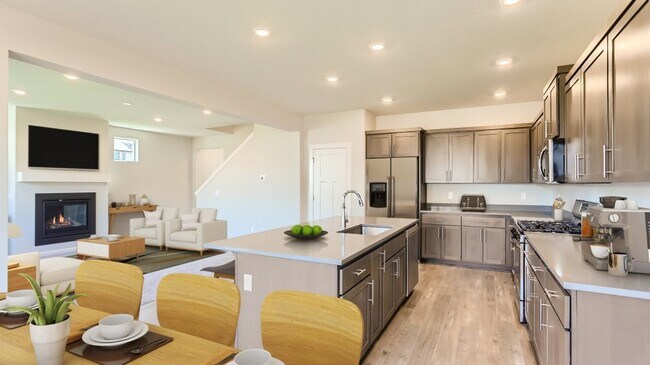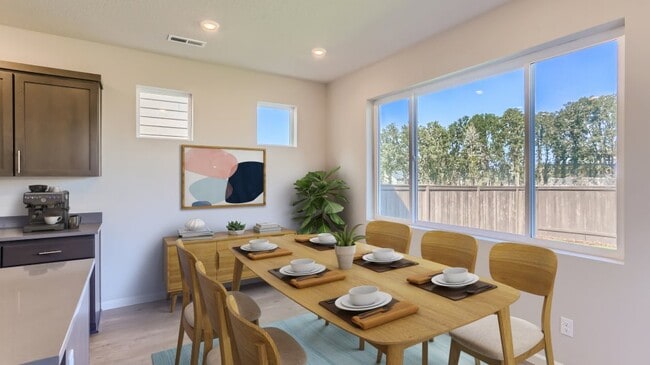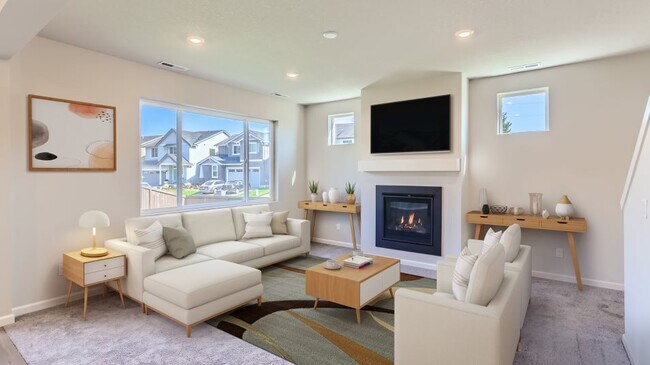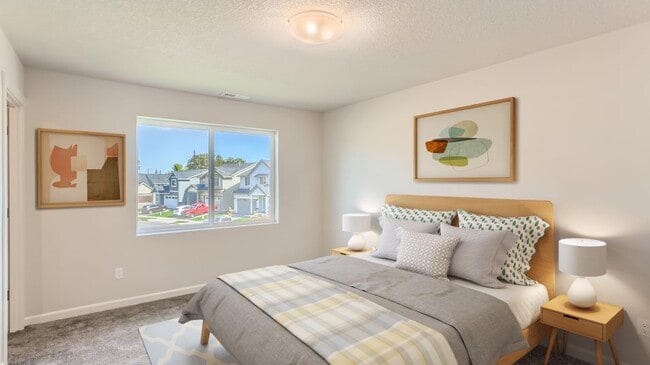
Verified badge confirms data from builder
Gresham, OR 97080
Estimated payment starting at $3,354/month
Total Views
5,519
4
Beds
2.5
Baths
1,876
Sq Ft
$285
Price per Sq Ft
Highlights
- New Construction
- High Ceiling
- Quartz Countertops
- Built-In Refrigerator
- Great Room
- Home Office
About This Floor Plan
This two-story home has a classic layout that is ideal for families. The foyer features an attached home office, leading to the open Great Room with a kitchen, dining room and back patio. Four bedrooms are on the second floor, including an owner’s suite with a private bathroom, perfect for parents with young children.
Sales Office
All tours are by appointment only. Please contact sales office to schedule.
Sales Team
Debbie Gale
Gina Masters
Office Address
2484 SE Teal Ave
Gresham, OR 97080
Home Details
Home Type
- Single Family
HOA Fees
- $25 Monthly HOA Fees
Parking
- 2 Car Attached Garage
- Front Facing Garage
Taxes
- Special Tax
Home Design
- New Construction
Interior Spaces
- 2-Story Property
- High Ceiling
- Recessed Lighting
- Gas Fireplace
- Great Room
- Dining Room
- Home Office
Kitchen
- Built-In Refrigerator
- Dishwasher
- Stainless Steel Appliances
- Quartz Countertops
- Shaker Cabinets
Flooring
- Carpet
- Luxury Vinyl Plank Tile
- Luxury Vinyl Tile
Bedrooms and Bathrooms
- 4 Bedrooms
- Walk-In Closet
- Powder Room
- Quartz Bathroom Countertops
- Double Vanity
- Walk-in Shower
Laundry
- Laundry on upper level
- Washer and Dryer
Additional Features
- Covered Patio or Porch
- Cable TV Available
Map
Other Plans in Skyliner Crossing
About the Builder
Since 1954, Lennar has built over one million new homes for families across America. They build in some of the nation’s most popular cities, and their communities cater to all lifestyles and family dynamics, whether you are a first-time or move-up buyer, multigenerational family, or Active Adult.
Nearby Homes
- Skyliner Crossing
- The Vineyards at Blue Pearl
- 7008 SE 302nd Ave
- 0 SE Powell Valley Rd Unit 257585008
- 195 SE Acacia Dr
- 191 SE Acacia Dr
- 29630 SE Wheeler Rd
- 3105 SE Powell Valley Rd
- 4636 SE 2nd St
- 4690 SE 2nd St
- 0 SE Sweetbriar Rd Unit 4 421307577
- 0 SE Sweetbriar Rd Unit 5 232629473
- 0 SE Sweetbriar Rd Unit 7 366524246
- 4660 SE Honors Dr
- 0 SE Honors Place Unit 189 24575382
- 0 SE Honors Place Unit 190 24628640
- 0 SW Miller Ct Unit 470855683
- 11975 SE Zion Hill Dr
- 0 NE 5th St
- 0 SE Highway 212 Unit 387036591
