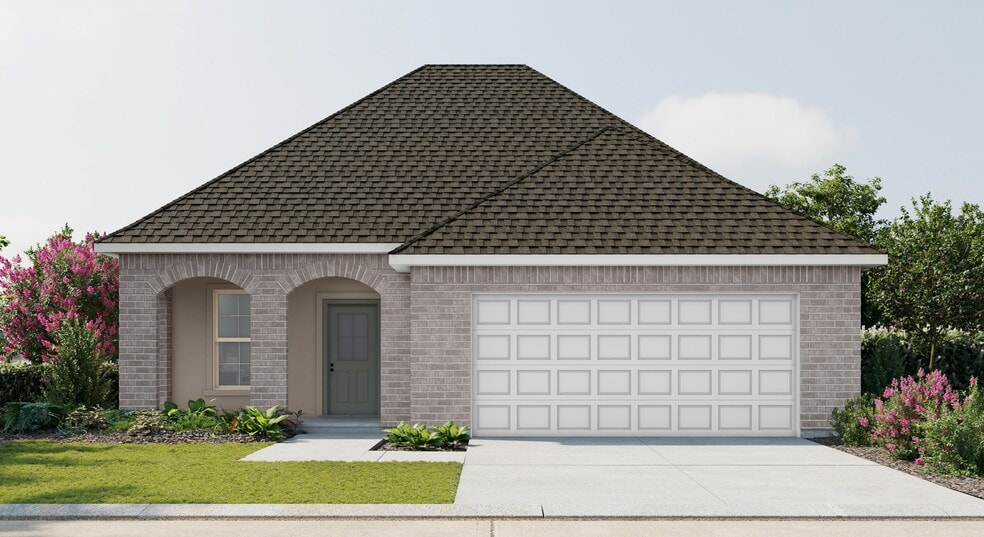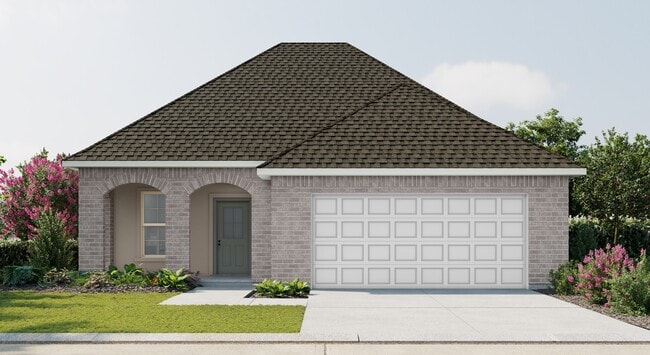
Estimated payment starting at $1,579/month
Highlights
- New Construction
- Primary Bedroom Suite
- Covered Patio or Porch
- Oakshire Elementary School Rated 9+
- No HOA
- 2 Car Attached Garage
About This Floor Plan
The Fareham V B floor plan by DSLD Homes offers a perfect balance of efficient design, modern features, and everyday comfort. With 1,613 square feet of living space and a total area of 2,255 square feet, this single-story home is ideal for small families, first-time buyers, or anyone seeking a stylish yet practical layout. The open floor plan creates a spacious and connected living environment, allowing the kitchen, dining, and family areas to flow effortlessly for both daily living and entertaining. Featuring three bedrooms and two full bathrooms, the home is thoughtfully designed with privacy and functionality in mind. The master suite delivers a relaxing retreat, highlighted by a generous walk-in closet, a double vanity, a luxurious garden tub, and a separate walk-in shower for a spa-inspired experience. The exterior showcases a beautiful blend of brick, stucco, and siding for lasting curb appeal, while the covered patio provides the perfect outdoor space for unwinding or entertaining. A two-car garage adds practical storage and convenience. Built with energy efficiency as a priority, the Fareham V B helps reduce energy costs while maximizing comfort, making it a smart, stylish, and sustainable choice for modern living.
Sales Office
All tours are by appointment only. Please contact sales office to schedule.
Home Details
Home Type
- Single Family
Parking
- 2 Car Attached Garage
- Front Facing Garage
Home Design
- New Construction
Interior Spaces
- 1-Story Property
- Living Room
- Dining Room
Kitchen
- Dishwasher
- Kitchen Island
Bedrooms and Bathrooms
- 3 Bedrooms
- Primary Bedroom Suite
- Walk-In Closet
- 2 Full Bathrooms
- Double Vanity
- Soaking Tub
Laundry
- Laundry Room
- Washer and Dryer
Outdoor Features
- Covered Patio or Porch
Community Details
- No Home Owners Association
Map
Other Plans in Parc Evangeline
About the Builder
- Parc Evangeline
- 4697 W Park Ave
- 461 Sugar Plum St
- Evangeline Oaks
- 159 Rue Bordeaux
- 222 Rue Richard
- 192 Rue Richard
- 216 Rue Richard
- 258 Rue Richard
- 117 Rue Bordeaux
- 4456 W Main St
- 2700 Coteau Rd
- 4283 W Main St
- 126 Executive Dr
- 289 Service Rd SE
- 5810 Vicari St
- Adley Oaks
- 305 A Frontage Rd
- TBD Bayou Blue Bypass Rd
- 5638 W Park Ave

