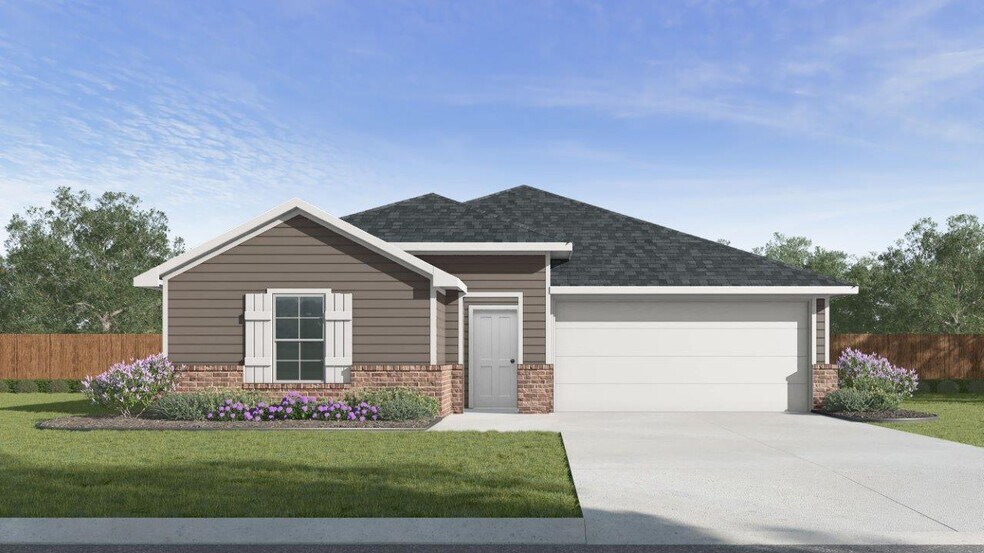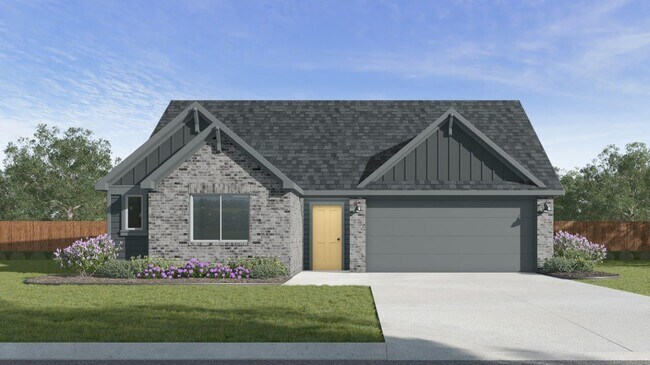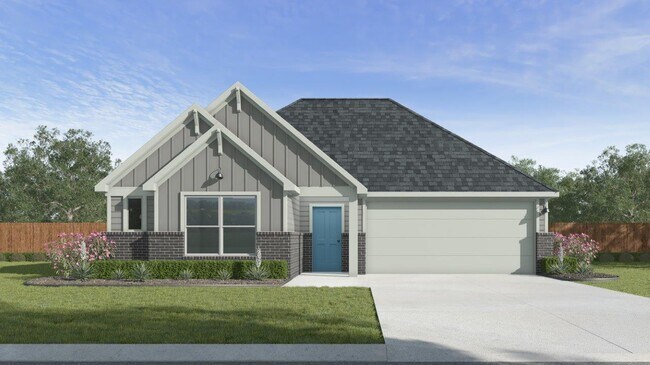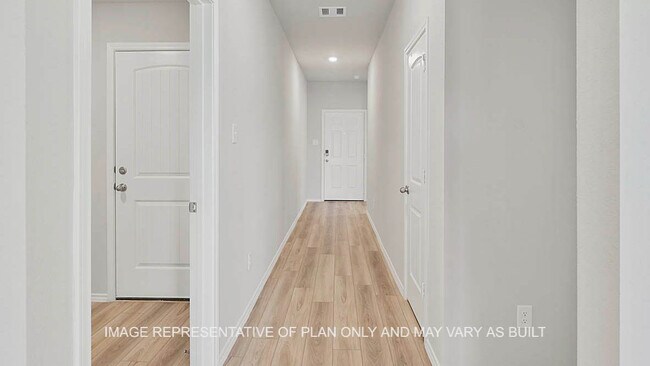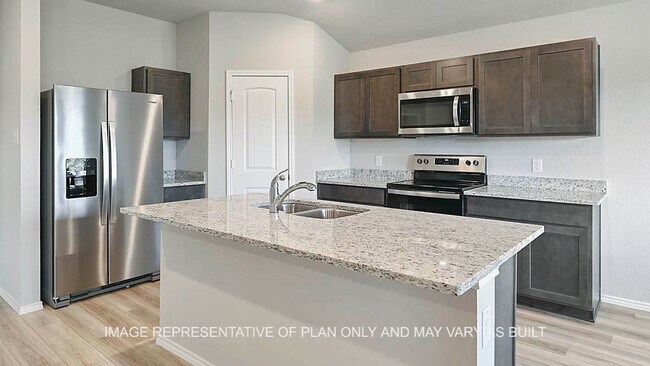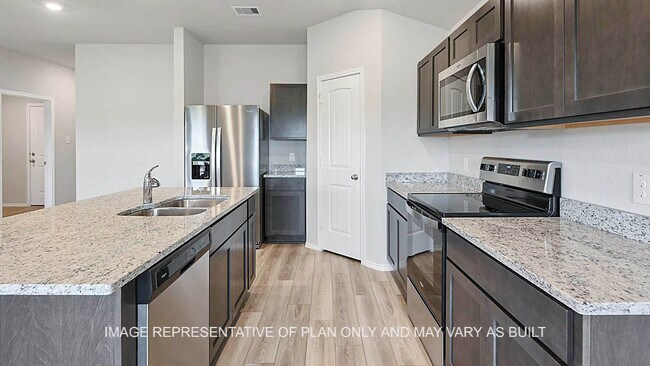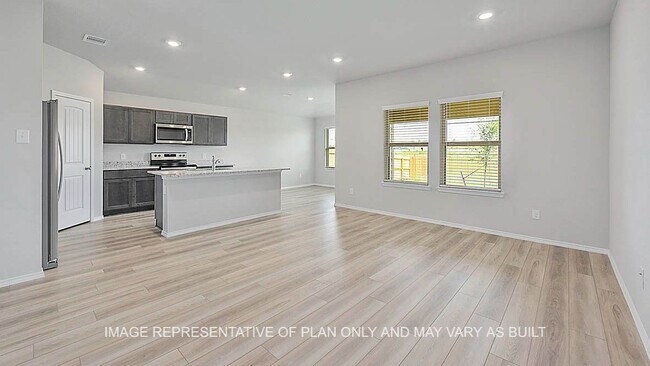
Estimated payment starting at $1,796/month
Highlights
- New Construction
- Granite Countertops
- No HOA
- Primary Bedroom Suite
- Lawn
- Community Pool
About This Floor Plan
Introducing the Fargo floorplan at Pleasant Hill in Bryan, Texas. This 4 bedroom, 2 bathroom home features approximately 1,665 square feet of living space. Walking through the front door, you’re met with the first two secondary bedrooms with a shared landing space to the secondary bathroom. Each secondary bedrooms contains carpeted flooring and walk-in closets. The bathroom includes a shower/tub combo and a granite or quartz vanity top. Continuing through the entry, you’ll find the third secondary bedroom along with a hall closet. Opposite to this bedroom is the utility room with garage access. Past this space is the open-concept kitchen, living, and dining areas. The kitchen is complete with granite or quartz countertops, stainless-steel appliances, and a spacious corner pantry. There is also an island perfect for hosting. Off the breakfast nook, is the back door to the covered patio and fenced backyard. Lastly, you’ll find the large primary bedroom through the family room. This bedroom has plenty of natural light with two windows to the backyard. It also has an attached bathroom, with a ceramic tile surround shower and granite vanity. You’ll always have plenty of storage space with not only a huge walk-in closet, but separate linen shelving as well. Control and secure your home through the Qolsys smart panel, through your phone, or even with your voice. With comfort and functionality, our Fargo floorplan is living at its finest. Contact us today to learn more about the Fargo at Pleasant Hill! (Prices, plans, dimensions, specifications, features, incentives, and availability are subject to change without notice obligation)
Sales Office
| Monday - Saturday |
10:00 AM - 6:00 PM
|
| Sunday |
12:00 PM - 6:00 PM
|
Home Details
Home Type
- Single Family
Lot Details
- Fenced Yard
- Lawn
Parking
- 2 Car Attached Garage
- Front Facing Garage
Home Design
- New Construction
Interior Spaces
- 1,665 Sq Ft Home
- 1-Story Property
- Recessed Lighting
- Smart Doorbell
- Open Floorplan
- Dining Area
- Carpet
Kitchen
- Breakfast Area or Nook
- Eat-In Kitchen
- Breakfast Bar
- Walk-In Pantry
- Built-In Oven
- Cooktop
- Built-In Microwave
- Dishwasher
- Stainless Steel Appliances
- Kitchen Island
- Granite Countertops
- Disposal
Bedrooms and Bathrooms
- 4 Bedrooms
- Primary Bedroom Suite
- Walk-In Closet
- 2 Full Bathrooms
- Primary bathroom on main floor
- Granite Bathroom Countertops
- Bathtub with Shower
- Walk-in Shower
- Ceramic Tile in Bathrooms
Laundry
- Laundry Room
- Laundry on main level
- Washer and Dryer
Home Security
- Home Security System
- Smart Lights or Controls
- Smart Thermostat
Outdoor Features
- Covered Patio or Porch
Utilities
- Central Heating and Cooling System
- High Speed Internet
- Cable TV Available
Community Details
Overview
- No Home Owners Association
Recreation
- Community Pool
- Trails
Map
Move In Ready Homes with this Plan
Other Plans in Pleasant Hill
About the Builder
Frequently Asked Questions
- Pleasant Hill
- Pleasant Hill - Watermill Collection
- Pleasant Hill - Classic Collection
- Pleasant Hill
- 3208 W State Highway 21
- 3300 W Sh-21
- TBD Pleasant Hill Rd
- 0000 Pleasant Hill Rd
- 2108 W Highway 21
- 1200 Steamboat Run
- 2707 Sundown St
- Pagosa Springs
- TBD 84.09 acres Valley Rd
- 84.09 Ac Valley Rd
- 84.09 Ac Valley Rd
- 4342B Dobrovolny Rd
- 4342A Dobrovolny Rd
- 4342 Dobrovolny Rd
- 1923 Lightfoot Ln
- SEC Dr
Ask me questions while you tour the home.
