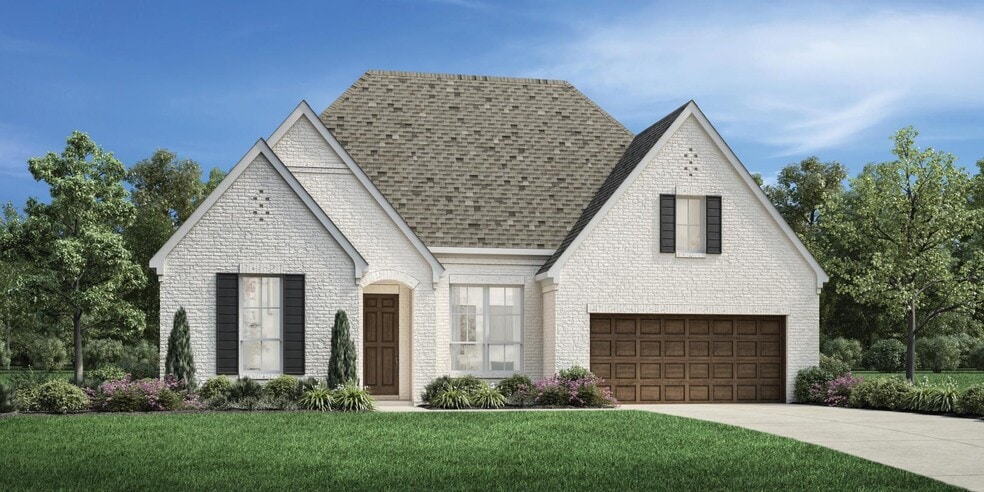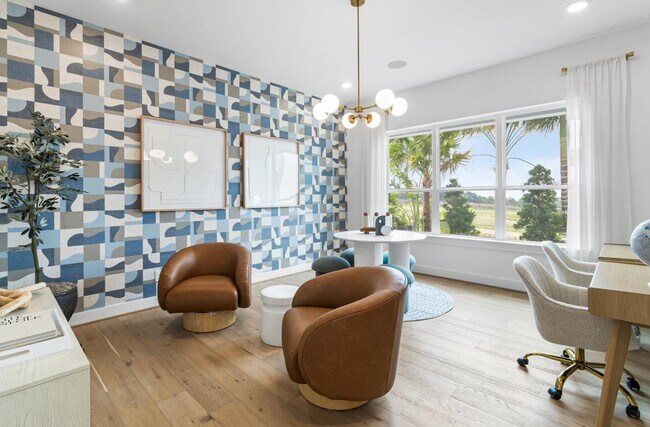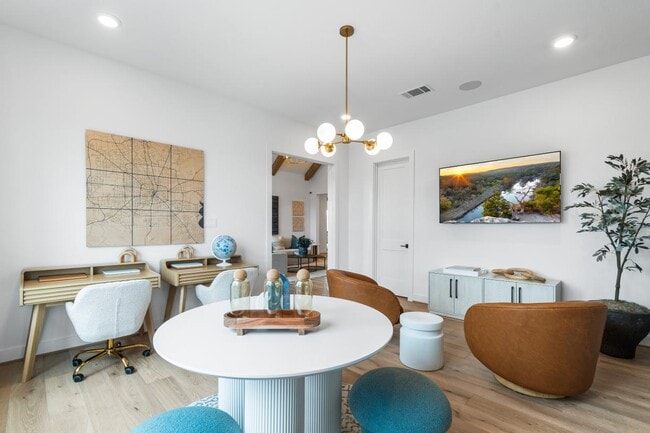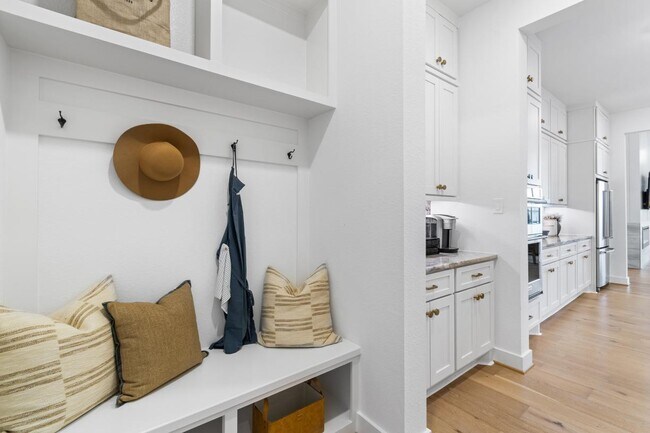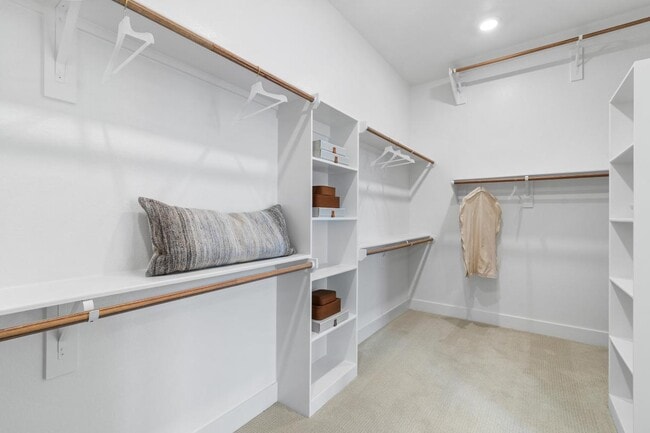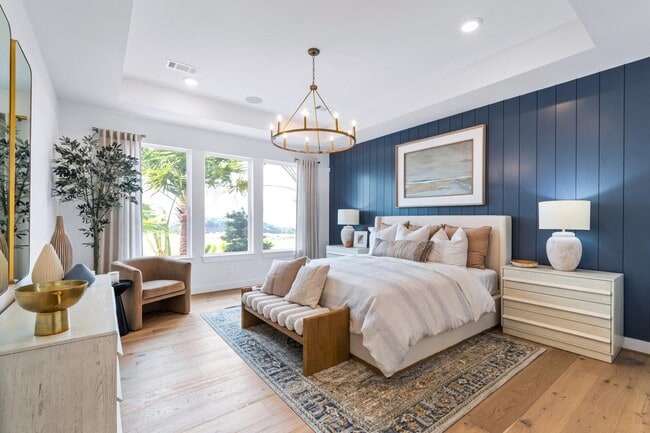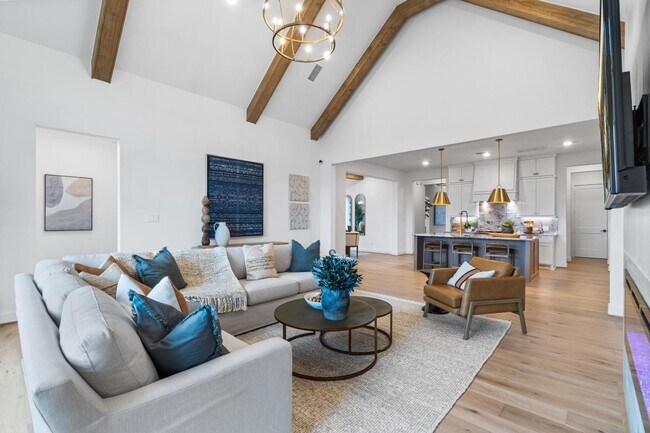
Cypress, TX 77433
Estimated payment starting at $3,746/month
Highlights
- Fitness Center
- On-Site Retail
- Primary Bedroom Suite
- A. Robison Elementary School Rated A
- New Construction
- Community Lake
About This Floor Plan
The kitchen is truly the heart of the Fenton home design. The well-designed kitchen overlooks a sizable casual dining area perfect for entertaining, and features a large center island with breakfast bar, ample counter and cabinet space, and a roomy walk-in pantry. Beyond the kitchen lies the impressive great room with cathedral ceiling and views to the spacious covered patio. Adjacent to the great room is a spacious flex room with additional storage. The primary bedroom suite is enhanced by a lovely tray ceiling, king-size walk-in closet, and deluxe primary bath with dual vanities, large soaking tub, luxe shower with seat, and private water closet. Secondary bedrooms, one with private bath and two with shared hall bath, each feature large closets. Additional highlights include a versatile office off the foyer, convenient everyday entry, centrally located laundry, and additional storage.
Builder Incentives
Your perfect home is waiting for you. Unlock exclusive savings on select homes during Toll Brothers National Sales Event, 1/24-2/8/26.* Talk to an expert for details.
Sales Office
| Monday - Tuesday |
10:00 AM - 6:00 PM
|
| Wednesday |
2:00 PM - 6:00 PM
|
| Thursday - Saturday |
10:00 AM - 6:00 PM
|
| Sunday |
12:00 PM - 6:00 PM
|
Home Details
Home Type
- Single Family
Parking
- 3 Car Attached Garage
- Front Facing Garage
- Tandem Garage
Home Design
- New Construction
Interior Spaces
- 3,157 Sq Ft Home
- 1-Story Property
- Tray Ceiling
- Cathedral Ceiling
- Mud Room
- Formal Entry
- Great Room
- Combination Kitchen and Dining Room
- Home Office
- Recreation Room
- Flex Room
Kitchen
- Breakfast Bar
- Walk-In Pantry
- Built-In Oven
- Cooktop
- Built-In Microwave
- Dishwasher
- Kitchen Island
Bedrooms and Bathrooms
- 4 Bedrooms
- Primary Bedroom Suite
- Walk-In Closet
- In-Law or Guest Suite
- Split Vanities
- Private Water Closet
- Soaking Tub
- Bathtub with Shower
- Walk-in Shower
Laundry
- Laundry Room
- Laundry on main level
- Washer and Dryer Hookup
Outdoor Features
- Covered Patio or Porch
Utilities
- Central Heating and Cooling System
- High Speed Internet
- Cable TV Available
Community Details
Overview
- Community Lake
- Pond in Community
Amenities
- On-Site Retail
- Restaurant
- Clubhouse
- Community Center
- Amenity Center
Recreation
- Community Playground
- Fitness Center
- Lap or Exercise Community Pool
- Splash Pad
- Park
- Trails
Map
Other Plans in Dunham Pointe - Select Collection
About the Builder
- Dunham Pointe - 65' Homesites
- Dunham Pointe - 50' Homesites
- Dunham Pointe - Select Collection
- Dunham Pointe - Estate Collection
- Dunham Pointe - 70'
- 22123 Rangemore Dr
- 21718 Swift Flier Ln
- 21910 Woodland Hawthorn Ln
- 10711 Rattlebox Ct
- 21218 Teal Lovegrass Ln
- 10718 Rattlebox Ct
- 10706 Rattlebox Ct
- 10703 Sundial Lupine Ct
- 19711 Paseo View Rd
- 10714 Yellow Wild Indigo Ln
- Dunham Pointe - Fedrick Harris Estate Homes
- 0 Cypress Rosehill Rd Unit 45733564
- Leyland Shores at Villages of Cypress Lakes - Villages of Cypress Lakes
- Creekland Village at Bridgeland - Premier Collection
- Creekland Village at Bridgeland
