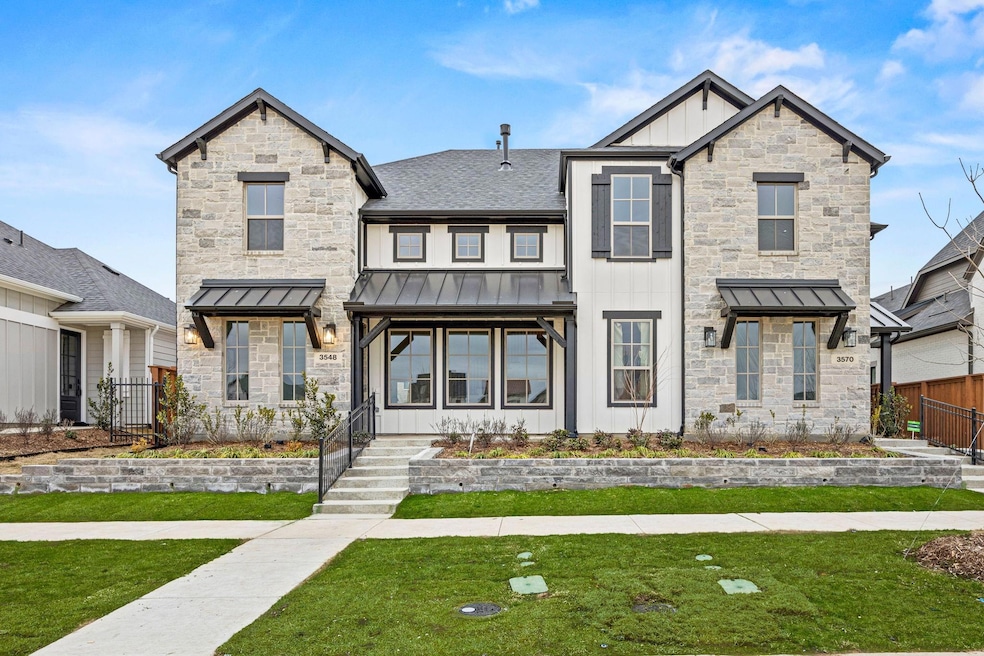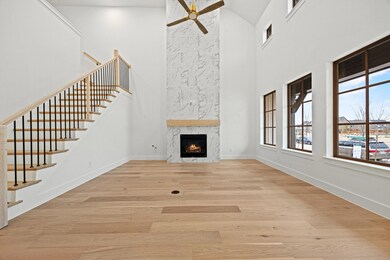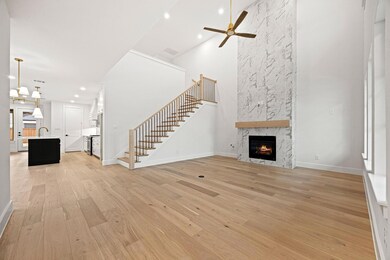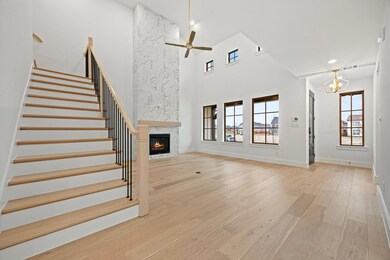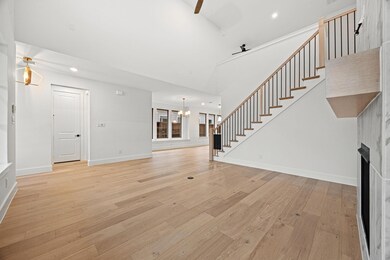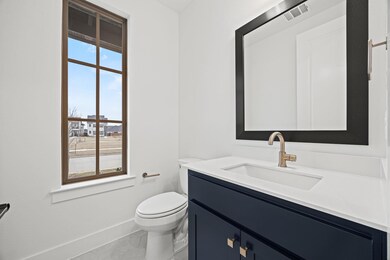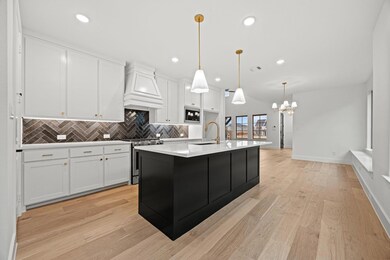
3548 Grapeseed Dr Frisco, TX 75033
Highlights
- Fitness Center
- New Construction
- Community Pool
- Newman Elementary School Rated A+
- Open Floorplan
- Tennis Courts
About This Home
As of April 2025Olivia Clarke Homes proudly presents the exclusive Single Family attached home Collection at Fields. Discover luxurious living in the heart of Frisco, Texas, with the stunning Carter floor plan, offering over 2,300 square feet of elegance and comfort. This beautiful home boasts a dream kitchen that seamlessly opens to the family room and dining area, creating the perfect setting for memorable dinner parties. The spacious primary bedroom, conveniently located on the ground floor, provides a serene retreat. Upstairs, you'll find two split bedrooms, each with its own bath, ensuring privacy for family and guests alike. The game room is ideal for entertainment, whether it's family game nights or hosting friends. Located within the highly acclaimed Frisco ISD. Enjoy fine dining, shopping, and a wealth of recreational opportunities that make Frisco one of Texas' most desirable places to call home. Call Kelly Dennis today! 214-336-1958
Last Agent to Sell the Property
Ryan Griffin License #0585915 Listed on: 03/03/2025
Townhouse Details
Home Type
- Townhome
Est. Annual Taxes
- $2,649
Year Built
- Built in 2024 | New Construction
Lot Details
- 3,960 Sq Ft Lot
- Lot Dimensions are 120 x 33
- Gated Home
- Wood Fence
- Sprinkler System
- Back Yard
HOA Fees
- $225 Monthly HOA Fees
Parking
- 2 Car Attached Garage
- Rear-Facing Garage
- Garage Door Opener
- Driveway
Home Design
- Slab Foundation
- Composition Roof
- Board and Batten Siding
Interior Spaces
- 2,359 Sq Ft Home
- 2-Story Property
- Open Floorplan
- ENERGY STAR Qualified Windows
- Family Room with Fireplace
- Prewired Security
- Electric Dryer Hookup
Kitchen
- Built-In Gas Range
- Microwave
- Dishwasher
- Kitchen Island
- Disposal
Flooring
- Carpet
- Ceramic Tile
Bedrooms and Bathrooms
- 3 Bedrooms
- Walk-In Closet
- Double Vanity
- Low Flow Plumbing Fixtures
Eco-Friendly Details
- Energy-Efficient Appliances
- Energy-Efficient Insulation
- Energy-Efficient Doors
- Energy-Efficient Thermostat
- Ventilation
Outdoor Features
- Covered patio or porch
Schools
- Newman Elementary School
- Panther Creek High School
Utilities
- Forced Air Zoned Heating and Cooling System
- Heating System Uses Natural Gas
- Vented Exhaust Fan
- Underground Utilities
- Tankless Water Heater
- High Speed Internet
- Cable TV Available
Listing and Financial Details
- Legal Lot and Block 3 / U
- Assessor Parcel Number R1019869
Community Details
Overview
- Association fees include all facilities, management, ground maintenance
- First Service Residential Association
- Fields Subdivision
Recreation
- Tennis Courts
- Community Playground
- Fitness Center
- Community Pool
Security
- Carbon Monoxide Detectors
- Fire and Smoke Detector
- Firewall
Ownership History
Purchase Details
Home Financials for this Owner
Home Financials are based on the most recent Mortgage that was taken out on this home.Purchase Details
Home Financials for this Owner
Home Financials are based on the most recent Mortgage that was taken out on this home.Similar Homes in Frisco, TX
Home Values in the Area
Average Home Value in this Area
Purchase History
| Date | Type | Sale Price | Title Company |
|---|---|---|---|
| Deed | -- | Texas Heritage Title | |
| Deed | -- | Texas Heritage Land Title | |
| Deed | -- | Texas Heritage Land Title |
Mortgage History
| Date | Status | Loan Amount | Loan Type |
|---|---|---|---|
| Open | $582,400 | New Conventional | |
| Previous Owner | $447,492 | Construction |
Property History
| Date | Event | Price | Change | Sq Ft Price |
|---|---|---|---|---|
| 04/29/2025 04/29/25 | Sold | -- | -- | -- |
| 03/09/2025 03/09/25 | Pending | -- | -- | -- |
| 03/04/2025 03/04/25 | Price Changed | $774,900 | -4.6% | $328 / Sq Ft |
| 03/03/2025 03/03/25 | For Sale | $812,105 | -- | $344 / Sq Ft |
Tax History Compared to Growth
Tax History
| Year | Tax Paid | Tax Assessment Tax Assessment Total Assessment is a certain percentage of the fair market value that is determined by local assessors to be the total taxable value of land and additions on the property. | Land | Improvement |
|---|---|---|---|---|
| 2024 | $2,811 | $168,300 | $168,300 | -- |
Agents Affiliated with this Home
-
Jennifer Johnson
J
Seller's Agent in 2025
Jennifer Johnson
Ryan Griffin
(972) 834-6953
58 Total Sales
Map
Source: North Texas Real Estate Information Systems (NTREIS)
MLS Number: 20859678
APN: R1019869
- 3541 Wardie Place
- 3430 Strand Ln
- 13908 Malinda Dr
- 13967 Julianne Ln
- 3431 Melvina Dr
- 3443 Melvina Dr
- 13633 Dalewood Mews
- 13994 Julianne Ln
- 3422 Melvina Dr
- 3435 Coral Hill St
- 13646 Yellowwood Ln
- 13709 Magenta St
- 14121 Malinda Dr
- 3720 Connie Ln
- 3753 Lacefield Dr
- 3373 Coral Hill St
- 3879 Vase Vine Place
- 3520 Melvina Dr
- 3747 Connie Ln
- 3731 Lacefield Dr
