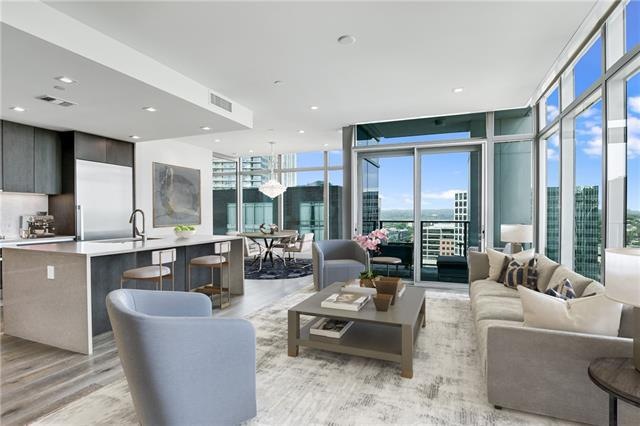
Fifth & West Residences 501 West Ave Unit 1504 Austin, TX 78701
Market District NeighborhoodHighlights
- Concierge
- Fitness Center
- Panoramic View
- Mathews Elementary School Rated A
- 24-Hour Security
- Gated Community
About This Home
As of March 2021An abundance of sunlight and expansive panoramas of northwestern Austin and the Hill Country beckon from the 15th-floor. Walls of custom, insulated UV filtering glass frame the bedrooms, kitchen, dining, and living space in this 1,329 square feet, 2-bedroom/2-bathroom condo. Enjoy the unobstructed views from your glass-surrounded terrace. An expanded foyer hallway features much-needed storage and an efficient utility room for a full-size washer and dryer. The tranquil west-facing owner's suite is awash in light. It features blackout shades, an oversized walk-in closet with built-ins, and a luxurious marble spa bath with separate water closet. A second bedroom with a full-size marble bath is perfect for guests. The sleek chef's kitchen features flat-panel Italkraft cabinets, a quartz slab backsplash, German engineered Miele appliances, a low-profile vent hood, pantry, and a quartz island with a waterfall edge. Wide-plank, white oak hardwood floors with a brushed finish run throughout the condo. Custom light-fixtures grace the lofty 9+feet ceilings, while sliding-panel bedroom doors and a built-in media center provide for maximum space and an open flow. Dedicated storage, parking for two cars, keyless entry, and a Savant home automation system complete the picture. Conceived by an award-winning architecture and design team, Fifth and West is a low-density luxury community packed with amenities. Located in the Market District, you ll enjoy living within walking distance to the Austin Central Library, Whole Foods, the hike and bike trail at Lady Bird Lake, and everything Downtown Austin has to offer.
Property Details
Home Type
- Condominium
Est. Annual Taxes
- $16,860
Year Built
- Built in 2018
Lot Details
- Northwest Facing Home
- Dog Run
HOA Fees
- $792 Monthly HOA Fees
Parking
- 2 Car Garage
- Secured Garage or Parking
- Reserved Parking
- Assigned Parking
- Community Parking Structure
Property Views
- River
- Lake
- Panoramic
- Hills
Home Design
- Slab Foundation
- Membrane Roofing
Interior Spaces
- 1,327 Sq Ft Home
- 1-Story Property
- Built-In Features
- Bookcases
- High Ceiling
- Recessed Lighting
- Double Pane Windows
- Insulated Windows
- Window Treatments
- Entrance Foyer
- Laundry on main level
Kitchen
- Breakfast Bar
- Gas Cooktop
- Microwave
- Dishwasher
- Stainless Steel Appliances
- Stone Countertops
- Disposal
Flooring
- Wood
- Marble
Bedrooms and Bathrooms
- 2 Main Level Bedrooms
- Walk-In Closet
- 2 Full Bathrooms
Home Security
Eco-Friendly Details
- Sustainability products and practices used to construct the property include see remarks
Outdoor Features
- Deck
- Covered patio or porch
- Outdoor Grill
Schools
- Mathews Elementary School
- O Henry Middle School
- Austin High School
Utilities
- Central Heating and Cooling System
- Vented Exhaust Fan
Listing and Financial Details
- Tax Lot 1504
- Assessor Parcel Number 01070033610000
- 2% Total Tax Rate
Community Details
Overview
- Association fees include common area maintenance, gas, sewer, trash, water
- 5Th & West Association
- High-Rise Condominium
- Original City Of Austin Subdivision
- Mandatory home owners association
- On-Site Maintenance
Amenities
- Concierge
- Community Barbecue Grill
- Community Kitchen
- Meeting Room
- Bike Room
Recreation
- Dog Park
Pet Policy
- Pet Amenities
Security
- 24-Hour Security
- Resident Manager or Management On Site
- Controlled Access
- Gated Community
- Fire and Smoke Detector
Ownership History
Purchase Details
Map
About Fifth & West Residences
Similar Homes in Austin, TX
Home Values in the Area
Average Home Value in this Area
Purchase History
| Date | Type | Sale Price | Title Company |
|---|---|---|---|
| Special Warranty Deed | -- | Heritage Title |
Mortgage History
| Date | Status | Loan Amount | Loan Type |
|---|---|---|---|
| Open | $824,000 | New Conventional |
Property History
| Date | Event | Price | Change | Sq Ft Price |
|---|---|---|---|---|
| 03/22/2021 03/22/21 | Sold | -- | -- | -- |
| 02/01/2021 02/01/21 | Pending | -- | -- | -- |
| 01/26/2021 01/26/21 | Price Changed | $1,050,000 | -4.5% | $791 / Sq Ft |
| 01/13/2021 01/13/21 | Price Changed | $1,099,000 | -3.1% | $828 / Sq Ft |
| 11/04/2020 11/04/20 | For Sale | $1,134,000 | -- | $855 / Sq Ft |
Tax History
| Year | Tax Paid | Tax Assessment Tax Assessment Total Assessment is a certain percentage of the fair market value that is determined by local assessors to be the total taxable value of land and additions on the property. | Land | Improvement |
|---|---|---|---|---|
| 2023 | $20,361 | $1,206,190 | $18,512 | $1,187,678 |
| 2022 | $23,821 | $1,206,190 | $18,512 | $1,187,678 |
| 2021 | $20,482 | $940,990 | $18,511 | $922,479 |
| 2020 | $19,710 | $918,929 | $18,511 | $920,129 |
| 2018 | $553 | $24,983 | $18,511 | $6,472 |
Source: Unlock MLS (Austin Board of REALTORS®)
MLS Number: 4691136
APN: 901423
- 501 West Ave Unit 1406
- 501 West Ave Unit 2001
- 501 West Ave Unit 3403
- 501 West Ave Unit 3803
- 501 West Ave Unit 2202
- 501 West Ave Unit 1002
- 501 West Ave Unit 1106
- 501 West Ave Unit 1403
- 501 West Ave Unit 705
- 800 W 5th St Unit 1203
- 800 W 5th St Unit 1104
- 301 West Ave Unit 1702
- 301 West Ave Unit 2001
- 301 West Ave Unit 1603
- 301 West Ave Unit 2101
- 301 West Ave Unit 1301
- 301 West Ave Unit 3805
- 301 West Ave Unit 5602
- 301 West Ave Unit 2009
- 301 West Ave Unit 1804
