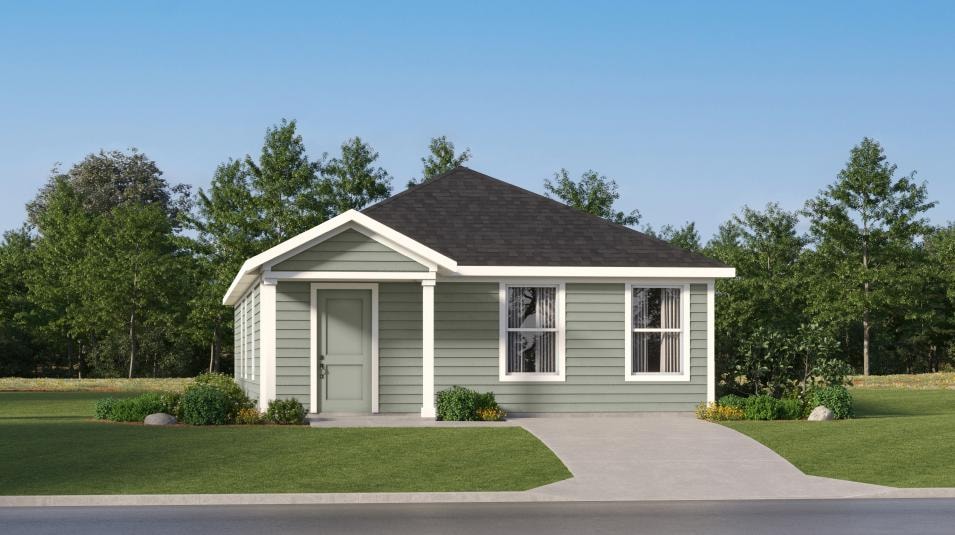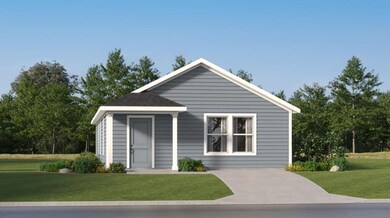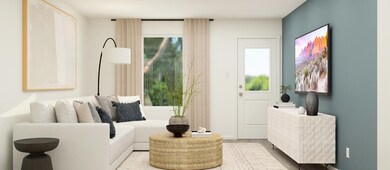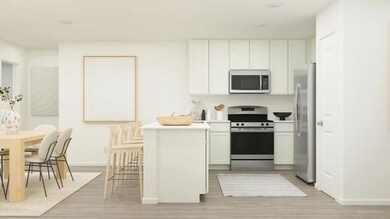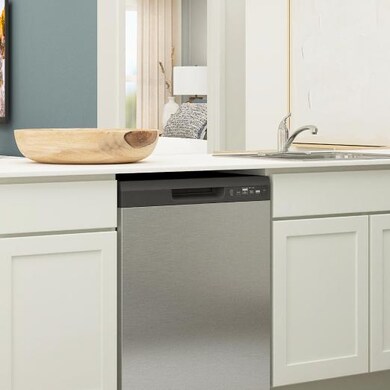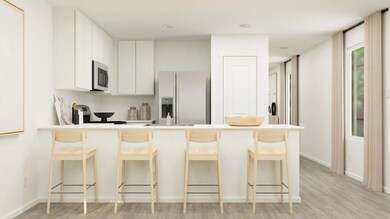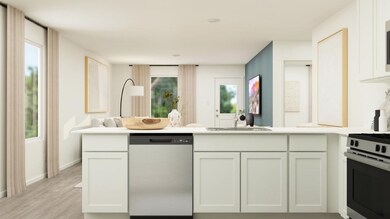
Estimated payment $1,781/month
Total Views
832
3
Beds
2
Baths
1,380
Sq Ft
$197
Price per Sq Ft
Highlights
- New Construction
- Park
- 1-Story Property
- Community Pool
About This Home
This single-level home showcases a spacious open floorplan shared between the kitchen, dining area and family room for easy entertaining. An owner’s suite enjoys a private location in a rear corner of the home, complemented by an en-suite bathroom and walk-in closet. There are two secondary bedrooms at the front of the home, which are comfortable spaces for household members and overnight guests.
Home Details
Home Type
- Single Family
Home Design
- New Construction
- Ready To Build Floorplan
- Avas Plan
Interior Spaces
- 1,380 Sq Ft Home
- 1-Story Property
Bedrooms and Bathrooms
- 3 Bedrooms
- 2 Full Bathrooms
Community Details
Overview
- Actively Selling
- Built by Lennar
- Firefly Pointe Stonehill Collection Subdivision
Recreation
- Community Pool
- Park
Sales Office
- 109 Twilight Breeze Way
- Hutto, TX 78634
- 512-489-6838
- Builder Spec Website
Office Hours
- Mon 10-6 | Tue 10-6 | Wed 10-6 | Thu 10-6 | Fri 10-6 | Sat 10-6 | Sun 12-6
Map
Create a Home Valuation Report for This Property
The Home Valuation Report is an in-depth analysis detailing your home's value as well as a comparison with similar homes in the area
Similar Homes in Hutto, TX
Home Values in the Area
Average Home Value in this Area
Property History
| Date | Event | Price | Change | Sq Ft Price |
|---|---|---|---|---|
| 02/25/2025 02/25/25 | For Sale | $271,990 | -- | $197 / Sq Ft |
Nearby Homes
- 105 Ghost Stories Way
- 109 Twilight Breeze Way
- 109 Twilight Breeze Way
- 109 Twilight Breeze Way
- 109 Twilight Breeze Way
- 109 Twilight Breeze Way
- 109 Twilight Breeze Way
- 109 Twilight Breeze Way
- 109 Twilight Breeze Way
- 109 Twilight Breeze Way
- 109 Twilight Breeze Way
- 109 Twilight Breeze Way
- 109 Twilight Breeze Way
- 109 Twilight Breeze Way
- 109 Twilight Breeze Way
- 109 Twilight Breeze Way
- 109 Twilight Breeze Way
- 109 Twilight Breeze Way
- 109 Twilight Breeze Way
- 109 Twilight Breeze Way
