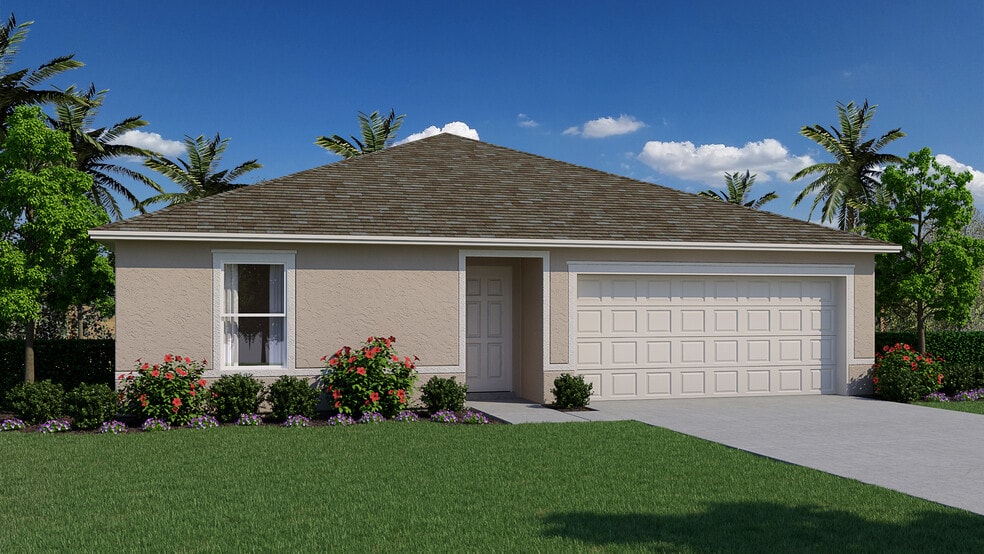
Poinciana, FL 34759
Estimated payment starting at $1,815/month
Highlights
- Waterpark
- Primary Bedroom Suite
- Great Room
- New Construction
- Attic
- Lawn
About This Floor Plan
Introducing the Fishtail floorplan, a spacious and versatile offering from our Value Collection. This roomy plan spans 1,534 square feet, providing ample space for comfortable living. Upon entering, you’ll find two bedrooms and a bathroom located in the front of the home, offering privacy and convenience. Nestled in the back of the home is the Owners Suite, featuring an attached bathroom and a walk-in closet with abundant storage space. The dining room space is perfectly situated near the open-air kitchen, creating an ideal setting for both meals and entertaining. With continued counterspace and ample cabinets, this kitchen is a dream for culinary enthusiasts. The great room seamlessly flows from the kitchen, offering a spacious and inviting area with a wonderful view of the backyard. The laundry room, conveniently located within the home, is easily accessible from all rooms and flows from the garage, enhancing functionality and ease of use. Speaking of the garage, it comfortably accommodates two cars or provides additional storage space as needed. Rest assured that the Fishtail floorplan exemplifies our commitment to quality construction. This CBS (Concrete Block System) constructed home incorporates energy-smart features throughout, including a digital thermostat, an A/C system, a roof vent and soffit for attic ventilation, and dual-pane energy-efficient windows.
Sales Office
| Monday - Saturday |
9:30 AM - 5:30 PM
|
| Sunday |
12:00 PM - 5:00 PM
|
Home Details
Home Type
- Single Family
Lot Details
- Lawn
Parking
- 2 Car Attached Garage
- Front Facing Garage
Home Design
- New Construction
Interior Spaces
- 1-Story Property
- Great Room
- Living Room
- Formal Dining Room
- Open Floorplan
- Attic
Kitchen
- Breakfast Room
- Eat-In Kitchen
- Breakfast Bar
- Built-In Range
- Built-In Microwave
- ENERGY STAR Qualified Dishwasher
- Stainless Steel Appliances
- Laminate Countertops
- Disposal
Bedrooms and Bathrooms
- 3 Bedrooms
- Primary Bedroom Suite
- Walk-In Closet
- 2 Full Bathrooms
- Bathtub with Shower
- Walk-in Shower
Laundry
- Laundry Room
- Laundry on main level
Outdoor Features
- Courtyard
- Front Porch
Utilities
- Central Heating and Cooling System
- High Speed Internet
- Cable TV Available
Community Details
Overview
- No Home Owners Association
- Greenbelt
Amenities
- Picnic Area
- Courtyard
- Children's Playroom
Recreation
- Baseball Field
- Soccer Field
- Community Basketball Court
- Volleyball Courts
- Sport Court
- Community Playground
- Waterpark
- Lap or Exercise Community Pool
- Splash Pad
- Park
- Tot Lot
- Dog Park
- Recreational Area
- Hiking Trails
- Trails
Map
Move In Ready Homes with this Plan
Other Plans in Poinciana - Value
About the Builder
- Poinciana - Value
- 330 Aster Ct
- 300 Begonia Ct
- Poinciana Enclave
- 410 Anise Place
- 385 Begonia Ct
- 244 Begonia Ln
- 224 Begonia Ln
- 436 Caraway Dr
- 441 Caraway Dr
- 145 Willow Dr
- 408 Cinnamon Dr
- 449 Cinnamon Dr
- 328 Elderberry Ct
- 111 Zinnia Ln
- 236 Elm Ct
- 1943 Manatee Dr
- 137 Maple Dr
- 1929 Manatee Dr
- 1941 Michigan Ct

