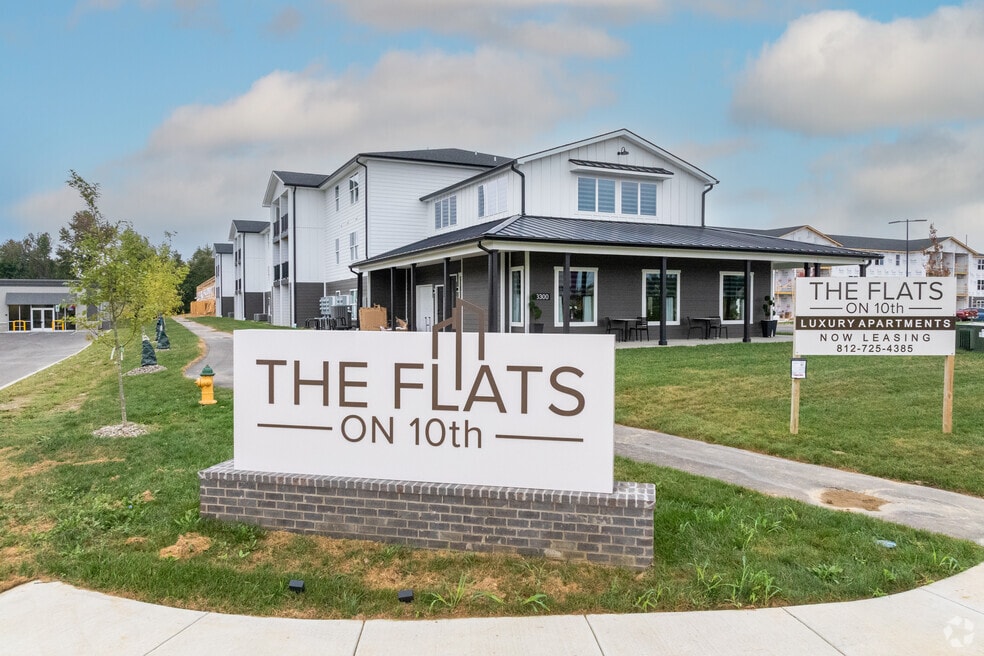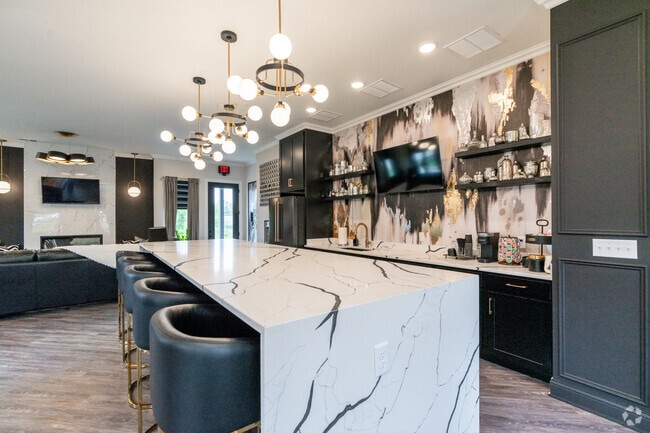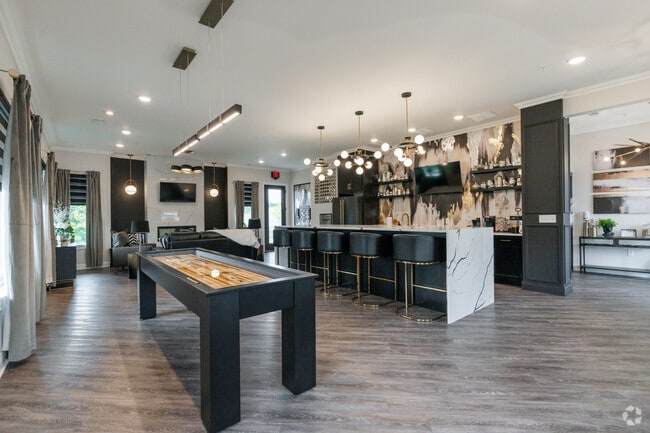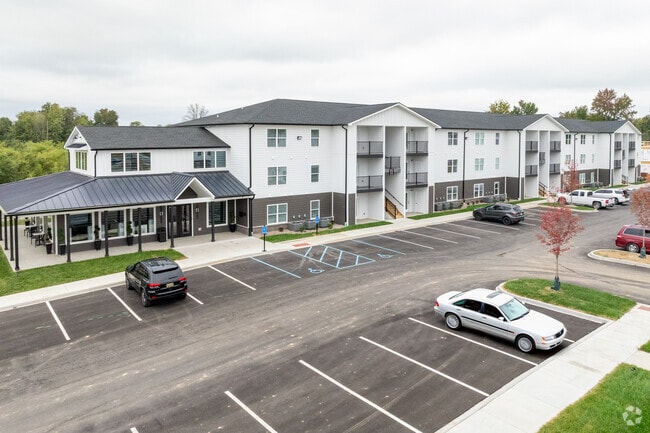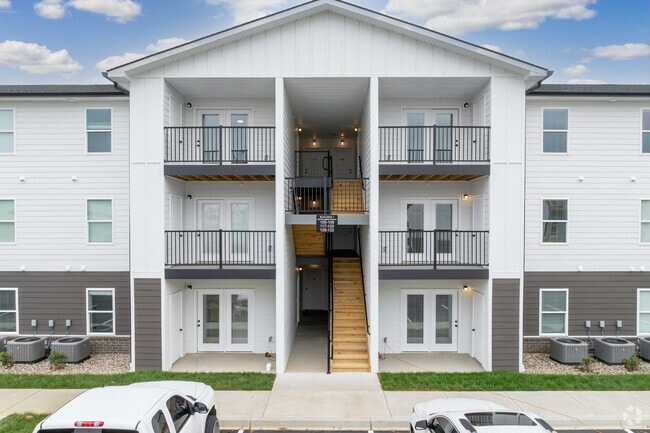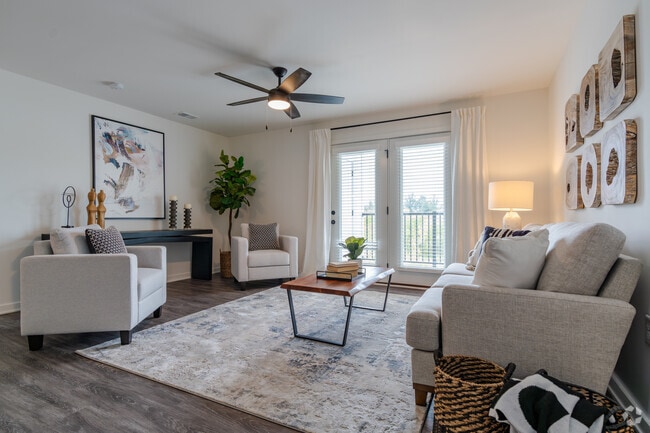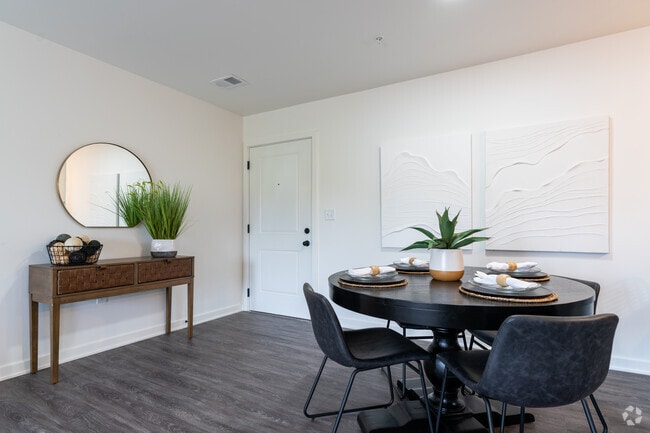About Flats on 10th
Welcome to The Flats on 10th, where modern comfort meets active living in Jeffersonville, IN. Our spacious 2-bedroom, 2-bathroom apartments are designed with style and convenience in mind. Step inside and admire the sleek granite countertops and stainless steel appliances that make every kitchen feel gourmet. Say goodbye to carpets and hello to elegant LVP flooring throughout your home. Plus, each apartment is equipped with washer and dryer hookups for added convenience.
Life at The Flats on 10th extends beyond your front door. Enjoy our pet-friendly community complete with the best dog park in the area. This top-of-the-line, fenced-in dog park features durable turf, comfortable benches, and a large shade tree to keep you and your furry friends cool. Your dog will love exploring the ring jump, fire hydrant, and ramp—all designed to make playtime both fun and engaging. Whether you're perfecting your finesse on the putting green, shooting hoops at our basketball court, exploring the walking trail, or relaxing in our clubhouse by the fireplace, there's something for everyone here.
Discover a new way to live at The Flats on 10th. Schedule your tour today and see why our community is the perfect place to call home!

Pricing and Floor Plans
2 Bedrooms
2 Bed 2 Bath A3
$1,185
2 Beds, 2 Baths, 986 Sq Ft
/assets/images/102/property-no-image-available.png
| Unit | Price | Sq Ft | Availability |
|---|---|---|---|
| -- | $1,185 | 986 | Soon |
2 Bed 2 Bath A2
$1,200
2 Beds, 2 Baths, 986 Sq Ft
/assets/images/102/property-no-image-available.png
| Unit | Price | Sq Ft | Availability |
|---|---|---|---|
| -- | $1,200 | 986 | Soon |
2 Bed 2 Bath A1
$1,275
2 Beds, 2 Baths, 986 Sq Ft
/assets/images/102/property-no-image-available.png
| Unit | Price | Sq Ft | Availability |
|---|---|---|---|
| -- | $1,275 | 986 | Soon |
2 Bed 2 Bath B3
$1,285
2 Beds, 2 Baths, 1,084 Sq Ft
/assets/images/102/property-no-image-available.png
| Unit | Price | Sq Ft | Availability |
|---|---|---|---|
| -- | $1,285 | 1,084 | Soon |
2 Bed 2 Bath B2
$1,300
2 Beds, 2 Baths, 1,084 Sq Ft
/assets/images/102/property-no-image-available.png
| Unit | Price | Sq Ft | Availability |
|---|---|---|---|
| -- | $1,300 | 1,084 | Soon |
2 Bed 2 Bath B1
$1,375
2 Beds, 2 Baths, 1,084 Sq Ft
/assets/images/102/property-no-image-available.png
| Unit | Price | Sq Ft | Availability |
|---|---|---|---|
| -- | $1,375 | 1,084 | Soon |
Fees and Policies
The fees below are based on community-supplied data and may exclude additional fees and utilities.Utilities And Essentials
One-Time Basics
Property Fee Disclaimer: Standard Security Deposit subject to change based on screening results; total security deposit(s) will not exceed any legal maximum. Resident may be responsible for maintaining insurance pursuant to the Lease. Some fees may not apply to apartment homes subject to an affordable program. Resident is responsible for damages that exceed ordinary wear and tear. Some items may be taxed under applicable law. This form does not modify the lease. Additional fees may apply in specific situations as detailed in the application and/or lease agreement, which can be requested prior to the application process. All fees are subject to the terms of the application and/or lease. Residents may be responsible for activating and maintaining utility services, including but not limited to electricity, water, gas, and internet, as specified in the lease agreement.
Map
- 3202 Childers Dr
- 3703 Parkview Way
- 3216 Asher Way Unit 122
- 3210 Asher Way Unit Lot 125
- 3208 Asher Way Unit Lot 126
- 1408 Parkland Trail
- 3610 Sun Rise Cir
- 3927 Bird Song Way
- 3224 Charlestown-Jeffersonville Pike
- 3200 Cotton Ln
- 1004 Hadley Dr
- 3020 Mcarthur Way
- Finch Plan at Ellingsworth Commons
- Model A Plan at Ellingsworth Commons
- Finch Bonus Plan at Ellingsworth Commons
- Nichole Plan at Ellingsworth Commons
- Samantha Plan at Ellingsworth Commons
- Samantha Bonus Plan at Ellingsworth Commons
- Juliana Bonus Plan at Ellingsworth Commons
- Model F Plan at Ellingsworth Commons
- 3500 Ellingsworth Dairy Dr
- 100 Stonebench Cir
- 3498 Jefferson Ridge Dr
- 2709 Crownpoint Dr
- 4101 Herb Lewis Rd
- 4038 Herb Lewis Rd
- 3610 Alannah Gardens Ct
- 3250 Autumn Ridge Ct
- 3421 Morgan Trail
- 3104 Holmans Ln
- 3007 Douglas Blvd
- 3225 Holmans Ln
- 3900 Armstrong Ct
- 3300 Wooded Way
- 3001 Peach Blossom Dr
- 201 Orchard Hills Dr
- 3014 Beech Grove Ct
- 315 Thompson Ln
- 900 Lighthouse Dr
- 800 Parkland Trail
