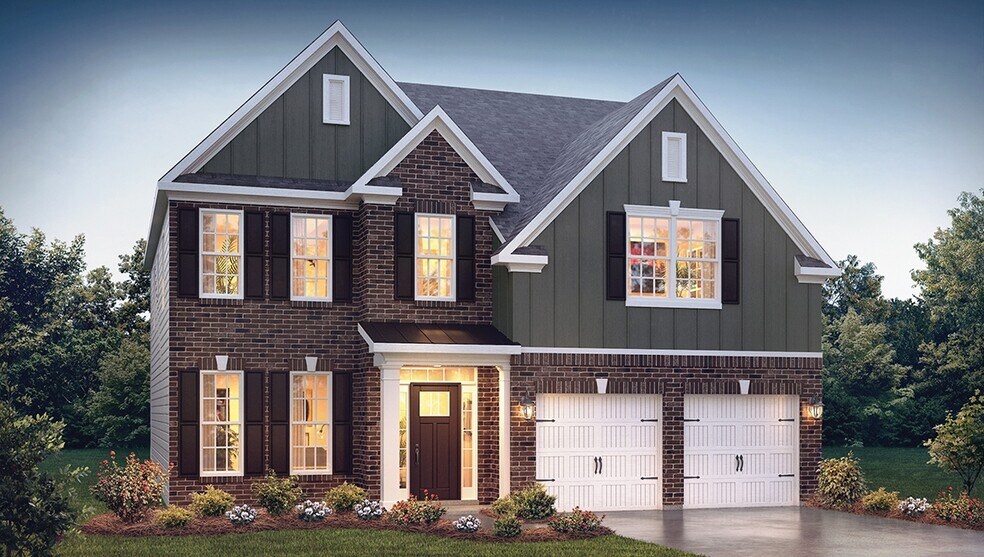
Indian Trail, NC 28079
Estimated payment starting at $3,015/month
Highlights
- Community Cabanas
- New Construction
- Loft
- Poplin Elementary School Rated A
- Primary Bedroom Suite
- Breakfast Area or Nook
About This Floor Plan
In the picturesque town of Indian Trail, NC, lies a charming community perfect for those seeking a Carolina living experience. The Fleetwood, one of our two-story plans, offers a modern, stylish, and inviting space to call home. Step inside and be greeted by our trendy foyer that seamlessly flows into the open-designed dining and chef-friendly kitchen areas. The kitchen is a chef's dream, featuring top-of-the-line stainless steel appliances, neighborhood-envious spacious shaker cabinets, and a thoughtfully designed layout that makes cooking a joy for everyday living or entertaining. With ample crafty storage space and a walk-in pantry, you'll have everything you need to create delicious meals for family and friends. The Fleetwood boasts four bedrooms, three baths, and a two-car garage, providing plenty of storage space for everyone. The primary suite is a luxurious retreat, complete with a spacious bedroom, spa-like ensuite bathroom, and an envious walk-in closet that will make you feel like royalty. Smart home technology comes equipped with the residence, allowing you to easily control your home with ease. With a video doorbell, garage door control, lighting, door lock, thermostat, and voice are all controlled through one convenient app. Whether adjusting the temperature or turning on the lights, safety and security are conveniently at your fingertips. With additional bedrooms and bathrooms, as well as a versatile bonus room that can be customized and tailored to fit your lifestyle, the Fleetwood offers comfort and functionality throughout. Whether you need a home office, a media room, or a playroom, this space is flexible and adaptable to your needs. Don't miss your chance to make The Fleetwood your own and experience the best of Carolina living. Visit Southgate in Indian Trail, NC today or call to schedule your New Home Tour and see for yourself why this house is the epitome of modern New Home design and why it's right for You.
Sales Office
| Monday - Saturday |
10:00 AM - 5:30 PM
|
| Sunday |
1:00 PM - 5:30 PM
|
Home Details
Home Type
- Single Family
Parking
- 2 Car Attached Garage
- Front Facing Garage
Home Design
- New Construction
Interior Spaces
- 2,558 Sq Ft Home
- 2-Story Property
- Family Room
- Dining Room
- Loft
- Bonus Room
- Carpet
Kitchen
- Breakfast Area or Nook
- Breakfast Bar
- Walk-In Pantry
- Kitchen Island
- White Kitchen Cabinets
Bedrooms and Bathrooms
- 4 Bedrooms
- Primary Bedroom Suite
- Walk-In Closet
- Powder Room
- 3 Full Bathrooms
- Dual Vanity Sinks in Primary Bathroom
- Private Water Closet
- Bathtub with Shower
- Walk-in Shower
Laundry
- Laundry Room
- Laundry on upper level
Outdoor Features
- Front Porch
Community Details
- Community Playground
- Community Cabanas
- Community Pool
- Trails
Map
Other Plans in Sanctuary at Southgate
About the Builder
- Sanctuary at Southgate - Townhomes
- Sanctuary at Southgate
- 4137 Twenty Grand Dr
- 4139 Twenty Grand Dr
- Calico Ridge
- Sheffield
- 0 Saratoga Blvd
- #24 Moser Cir
- 1114 Unionville Indian Trail St Unit 2
- Esplanade at Northgate
- 8105 Indian Trail Fairview Rd
- 0 Unionville Indian Trail Rd W
- 000 Winchester Rd Unit 3
- 0 Winchester Rd
- 000 Winchester Rd Unit 2
- 2842 Gray Fox Rd
- 220 Lawyers Rd
- 0 W Highway 74
- 4919 Myers Rd
- 2917 Santiago Cir






