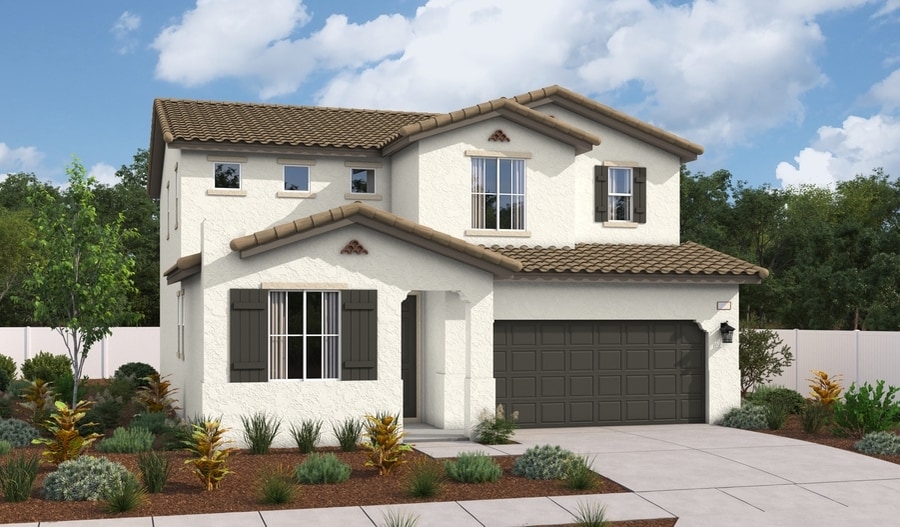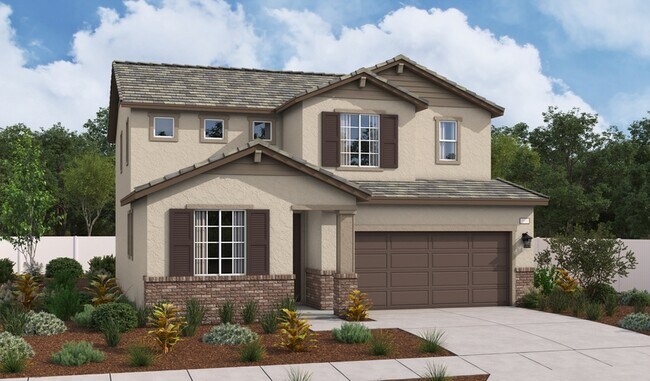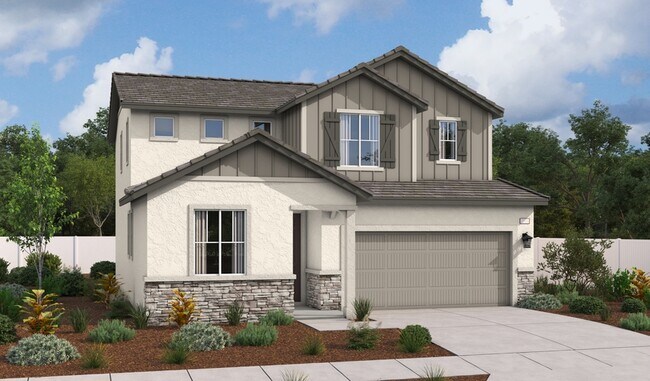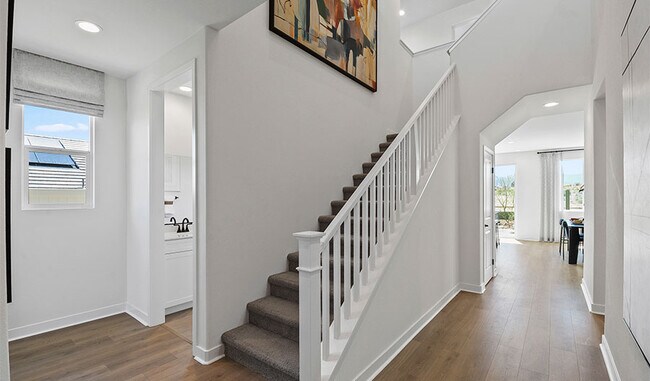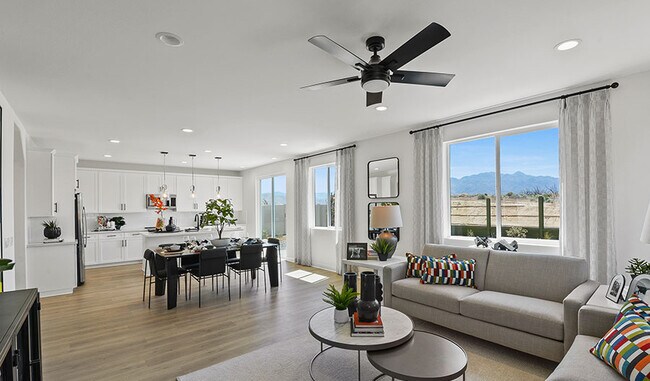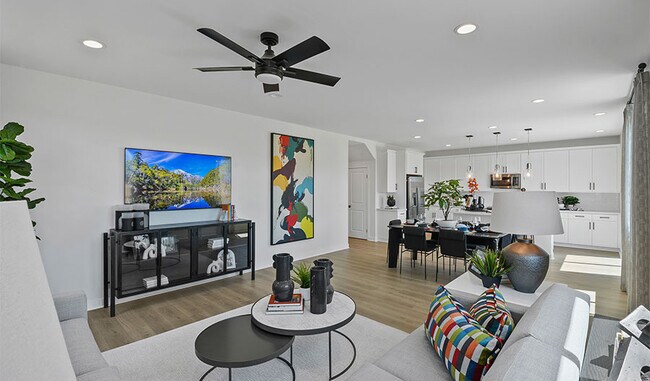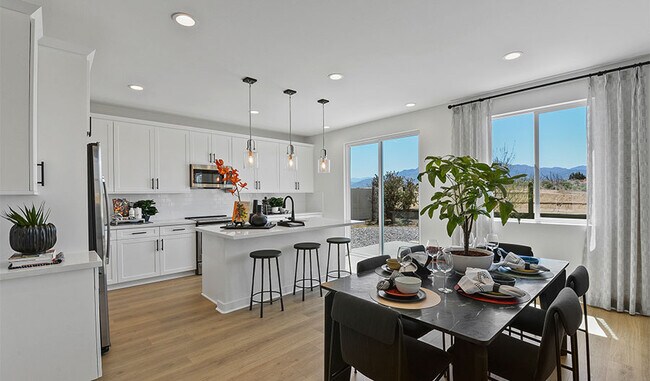
Hesperia, CA 92345
Estimated payment starting at $3,168/month
Highlights
- Community Cabanas
- Gourmet Kitchen
- ENERGY STAR Certified Homes
- New Construction
- Primary Bedroom Suite
- Mountain View
About This Floor Plan
Showcasing two stories of thoughtfully designed living space, the dynamic Fleming plan offers open dining and great rooms and a well-appointed kitchen that may include gourmet features. The main floor will be built with either flex and powder rooms or an extra bedroom and full bath. A covered patio may also be included. Upstairs, discover an airy loft, a laundry, a full bath and three bedrooms, highlighted by a lavish primary suite showcasing an oversized walk-in closet and a private bath. Select homes will offer a deluxe primary bath and/or a retreat in lieu of one of the secondary bedrooms.
Builder Incentives
& pick your way to save on select homes!
See this week's hot homes!
Download our FREE guide & stay on the path to healthy credit.
Sales Office
| Monday - Thursday |
10:00 AM - 5:00 PM
|
| Friday |
1:00 PM - 5:00 PM
|
| Saturday - Sunday |
10:00 AM - 5:00 PM
|
Home Details
Home Type
- Single Family
Parking
- 2 Car Attached Garage
- Front Facing Garage
Home Design
- New Construction
Interior Spaces
- 2,160 Sq Ft Home
- 2-Story Property
- High Ceiling
- Formal Entry
- Great Room
- Dining Room
- Game Room
- Flex Room
- Mountain Views
Kitchen
- Gourmet Kitchen
- Walk-In Pantry
- Dishwasher
- Kitchen Island
Flooring
- Carpet
- Vinyl
Bedrooms and Bathrooms
- 4 Bedrooms
- Primary Bedroom on Main
- Primary Bedroom Suite
- Walk-In Closet
- 3 Full Bathrooms
- Primary bathroom on main floor
- Dual Vanity Sinks in Primary Bathroom
- Private Water Closet
- Bathtub with Shower
- Walk-in Shower
Laundry
- Laundry Room
- Washer and Dryer
Eco-Friendly Details
- Energy-Efficient Insulation
- ENERGY STAR Certified Homes
Additional Features
- Covered Patio or Porch
- Landscaped
- Central Heating and Cooling System
Community Details
Amenities
- Clubhouse
- Game Room
- Community Kitchen
- Amenity Center
Recreation
- Community Basketball Court
- Pickleball Courts
- Sport Court
- Community Playground
- Community Cabanas
- Community Pool
- Splash Pad
- Park
- Trails
Map
Other Plans in Laurel at Silverwood
About the Builder
- Laurel at Silverwood
- Silverwood - Sunset Ridge at Silverwood
- 17136 Kent St
- Silverwood - Cascade Landing at Silverwood
- Painted Canyon at Silverwood
- 7112 Farmdale Ave
- 7128 Farmdale Ave
- The Estates at Silverwood
- 6600 Crockett Ave
- 0 Farmdale Ave Unit IG25128388
- 0000 Ranchero St
- 17111 Ranchero St
- Silverwood - Journey
- 0 Oxford Ave Unit HD25072687
- 16920 Danbury Ave
- 0 Middleton Ave
- 19243 Whitehaven St
- 17995 Seaforth St
- 1 Bear Valley Rd
- 0 Juniper Unit CV26029293
Ask me questions while you tour the home.
