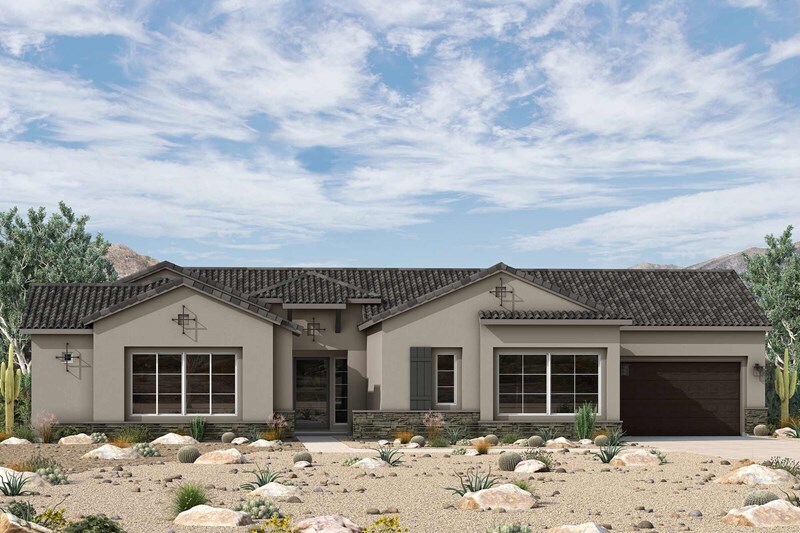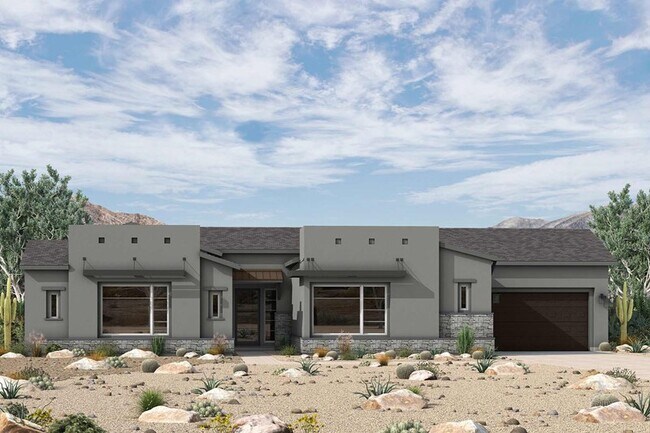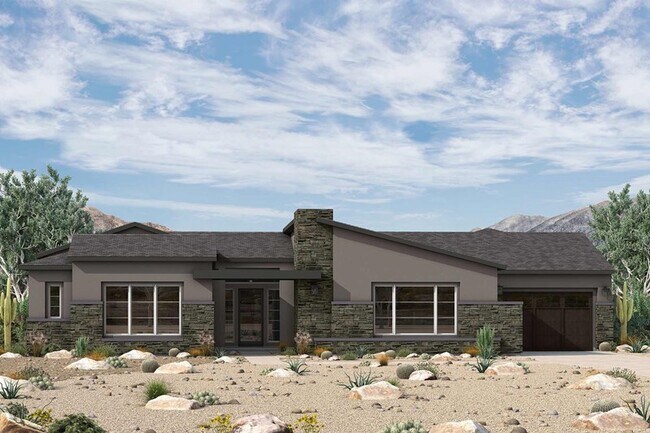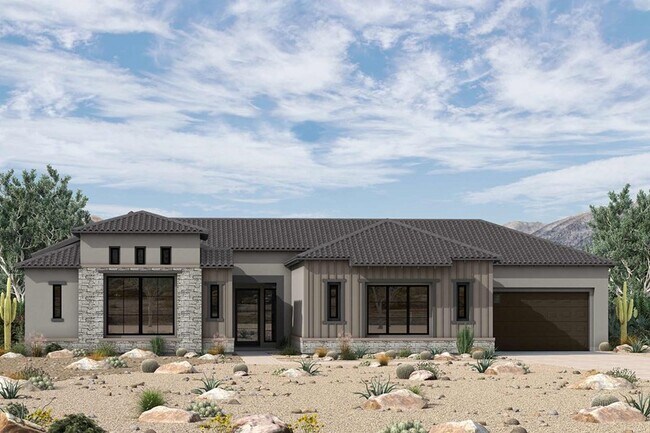
Scottsdale, AZ 85255
Estimated payment starting at $14,735/month
Highlights
- Golf Course Community
- Prep Kitchen
- Gated Community
- Sonoran Trails Middle School Rated A-
- New Construction
- Freestanding Bathtub
About This Floor Plan
The Flemming floor plan by David Weekley Homes in Preserve Ranch blends timeless luxury with top-quality craftsmanship to create a uniquely welcoming home. A dramatic view of the indoor and outdoor gathering spaces greet you from the moment you open the front door. The study presents a versatile space that easily adapts to your style and livability needs. The exquisite kitchen includes ample room devoted to presentation, meal prep, dining and storage, making to easy keep the conversation going. Pamper yourself in the spa-inspired Owner’s Bath and explore the wardrobe potential of the sprawling walk-in closet before retiring to the lovely Owner’s Retreat. A pair of bedroom suites feature private bathrooms and plenty of space to explore individual styles. Send a message to the David Weekley Homes at Preserve Ranch Team to learn more about the energy efficiency innovations that enhance the design of this new home in Scottsdale, AZ.
Builder Incentives
Giving Thanks, Giving Back Thanksgiving Drive in Phoenix. Offer valid October, 13, 2025 to November, 20, 2025.
Sales Office
All tours are by appointment only. Please contact sales office to schedule.
| Monday - Tuesday |
10:00 AM - 6:00 PM
|
| Wednesday |
1:00 PM - 6:00 PM
|
| Thursday - Sunday |
10:00 AM - 6:00 PM
|
Home Details
Home Type
- Single Family
Parking
- 4 Car Attached Garage
- Front Facing Garage
Home Design
- New Construction
Interior Spaces
- 1-Story Property
- Family Room
- Sitting Room
- Combination Kitchen and Dining Room
- Home Office
Kitchen
- Prep Kitchen
- Walk-In Pantry
- Kitchen Island
Bedrooms and Bathrooms
- 3 Bedrooms
- Walk-In Closet
- Powder Room
- Dual Vanity Sinks in Primary Bathroom
- Private Water Closet
- Freestanding Bathtub
- Bathtub with Shower
- Walk-in Shower
Laundry
- Laundry Room
- Laundry on main level
- Washer and Dryer Hookup
Outdoor Features
- Covered Patio or Porch
Community Details
Recreation
- Golf Course Community
- Trails
Additional Features
- No Home Owners Association
- Gated Community
Map
Other Plans in Storyrock - Preserve Ranch
About the Builder
- Storyrock
- Storyrock - Preserve Ranch
- Storyrock - Toll Brothers Canyon Collection
- Storyrock - Signature
- Storyrock - The Reserves
- Storyrock - Rosewood Canyon
- Storyrock - Rosewood Highlands
- 12771 E Chama Rd Unit 612
- Sereno Canyon - Manor Collection
- 24550 N 128th St
- 12668 E Juan Tabo Rd
- 12602 E Chama Rd Unit 603
- 0 N 128th St Unit 9 6821002
- 0 N 128th St Unit 6863468
- 24334 N 128th St
- 24023 N 127th Way
- Shadow Ridge
- 23820 N 128th Place
- 23684 N 128th Place
- Sereno Canyon - Estate Collection



