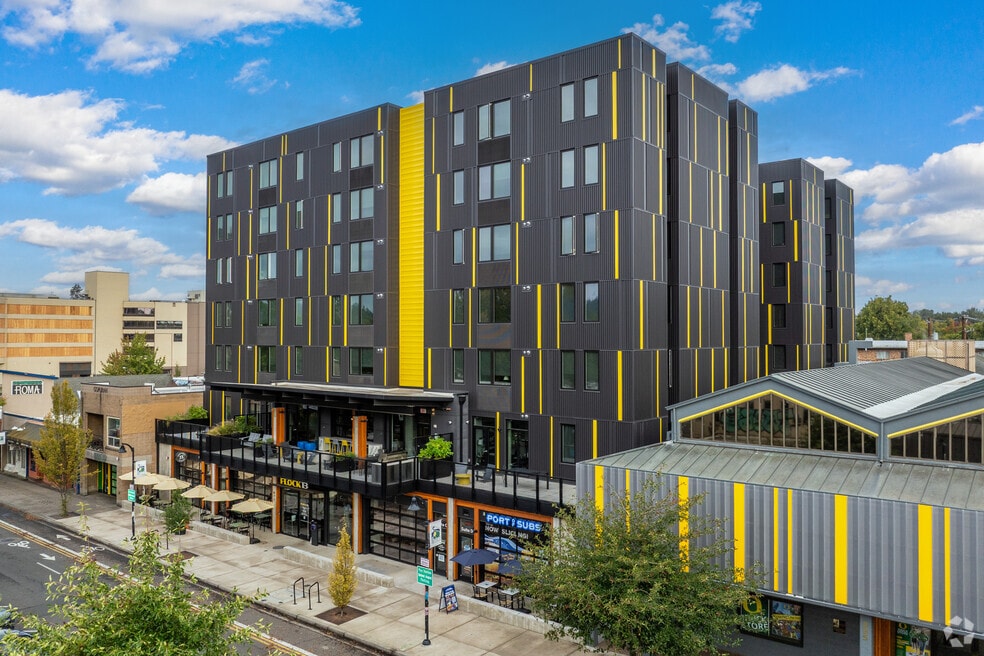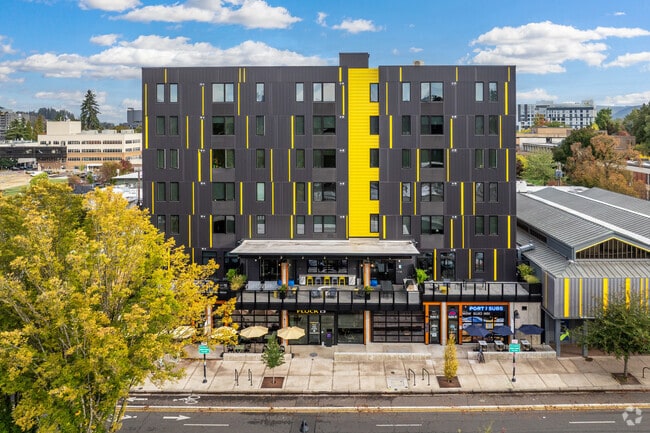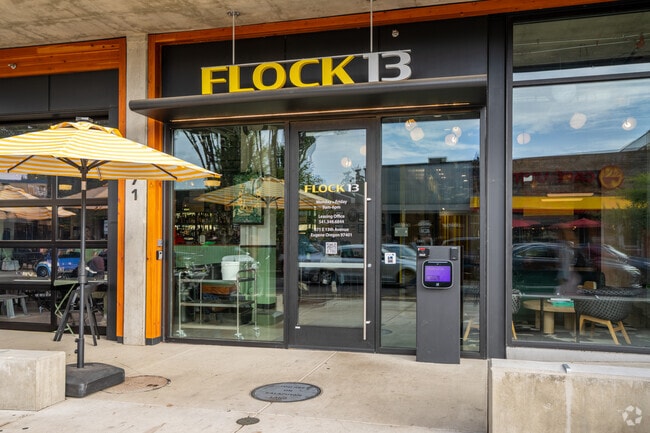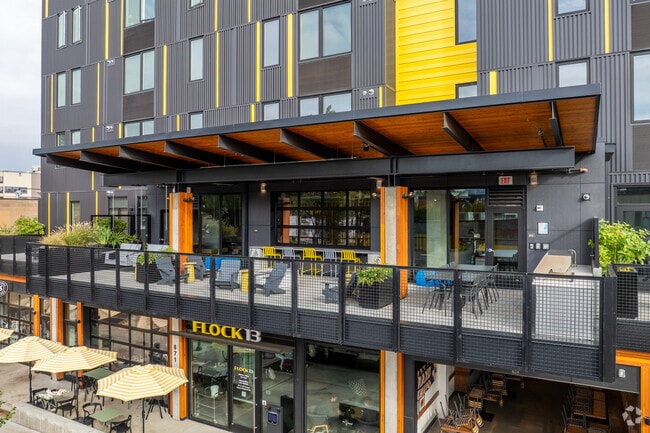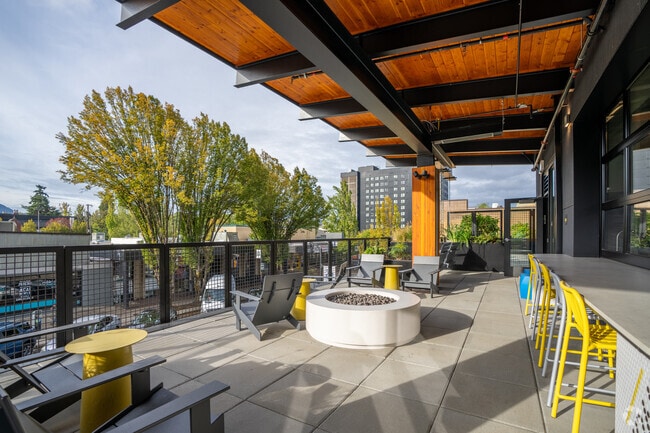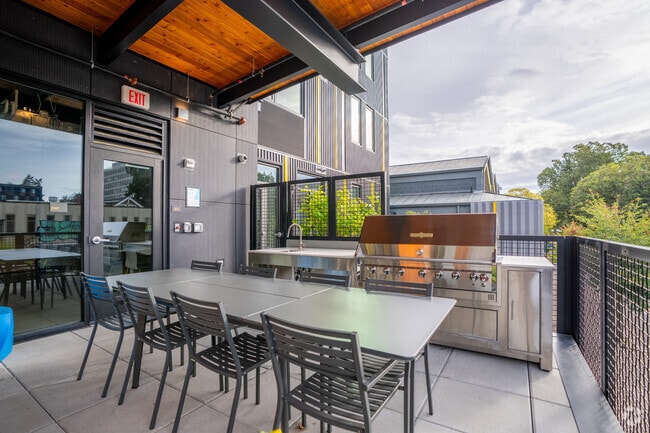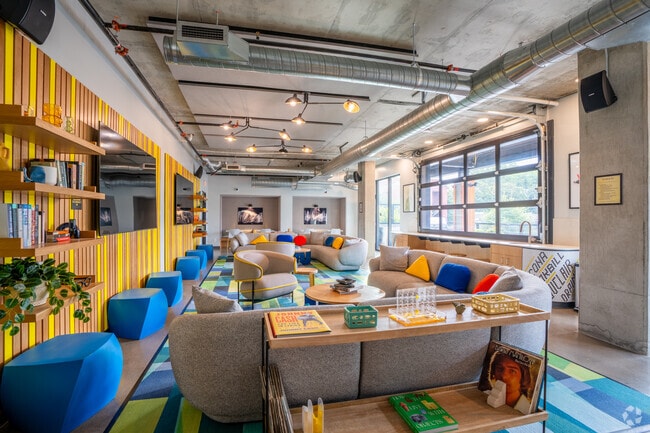About Flock13
Flock13 is the epitome of the college experience with thoughtfully designed placemaking, student-focused restaurants & retail, and the resources and convenience from The Duck Store.
Flock13 is a high-quality off-campus housing community that encourages collaboration and community in the most convenient district one step from campus. Each thoughtfully designed floor plan, with studios, one-, two-, or three-bedroom options reflects a fresh, modern, and contemporary aesthetic. With a variety of outfitted study spaces and communal living rooms, the student experience strikes a balance between quiet contemplation and uplifting partnerships.
With all this rising up, plus the many resources of The Duck Store at your doorstep, it's time to up your game and choose Flock13.

Pricing and Floor Plans
Studio
Studio A
$1,565 - $1,575
Studio, 1 Bath, 349 Sq Ft
https://imagescdn.homes.com/i2/PMs823N6oBeX2V-wNTEL-4dlorJBrB41dty1oonsNx8/116/flock13-eugene-or.jpg?t=p&p=1
| Unit | Price | Sq Ft | Availability |
|---|---|---|---|
| 311 | $1,570 | 349 | Sep 18 |
| 309 | $1,570 | 350 | Sep 18 |
| 409 | $1,570 | 350 | Sep 18 |
| 410 | $1,570 | 353 | Sep 18 |
| 310 | $1,570 | 353 | Sep 18 |
| 210 | $1,570 | 353 | Sep 18 |
| 510 | $1,575 | 353 | Sep 18 |
| 208 | $1,570 | 354 | Sep 18 |
| 408 | $1,570 | 354 | Sep 18 |
| 508 | $1,575 | 354 | Sep 18 |
Studio D
$1,595 - $1,615
Studio, 1 Bath, 365 Sq Ft
https://imagescdn.homes.com/i2/v6zLTt0GFrGeJY8v1FKMufhQUpNOuZqLExkgqxEjvAc/116/flock13-eugene-or-3.jpg?t=p&p=1
| Unit | Price | Sq Ft | Availability |
|---|---|---|---|
| 418 | $1,600 | 365 | Sep 18 |
| 218 | $1,600 | 365 | Sep 18 |
| 618 | $1,615 | 365 | Sep 18 |
Studio B
$1,635 - $1,640
Studio, 1 Bath, 389 Sq Ft
https://imagescdn.homes.com/i2/jjSQA5HTlbe0yjz0rfOXtIkvZGaofZaed5mRGVDRZLI/116/flock13-eugene-or-5.jpg?t=p&p=1
| Unit | Price | Sq Ft | Availability |
|---|---|---|---|
| 307 | $1,640 | 389 | Sep 18 |
1 Bedroom
1 Bedroom A
$2,015 - $2,020
1 Bed, 1 Bath, 519 Sq Ft
https://imagescdn.homes.com/i2/79ZTIjr9OHHauaqXr256CfzE49VDy1dtX0j7APABZqw/116/flock13-eugene-or-7.jpg?t=p&p=1
| Unit | Price | Sq Ft | Availability |
|---|---|---|---|
| 412 | $2,020 | 519 | Sep 18 |
| 312 | $2,020 | 519 | Sep 18 |
2 Bedrooms
2 Bedroom C
$1,270 - $1,290
2 Beds, 1 Bath, 587 Sq Ft
https://imagescdn.homes.com/i2/UDtnEL5qkpSKBfUHPunmbZhLZuBozU1csZKUFHscP2E/116/flock13-eugene-or-9.png?t=p&p=1
| Unit | Price | Sq Ft | Availability |
|---|---|---|---|
| 217B | $1,270 | 587 | Sep 18 |
| 217A | $1,270 | 587 | Sep 18 |
| 317A | $1,280 | 587 | Sep 18 |
| 317B | $1,280 | 587 | Sep 18 |
| 617B | $1,290 | 587 | Sep 18 |
2 Bedroom A
$1,365 - $1,400
2 Beds, 2 Baths, 733 Sq Ft
https://imagescdn.homes.com/i2/2AMPHj6zAbXDnMGt4hbQTEwM3dNilHXSUkHyEdaouek/116/flock13-eugene-or-11.jpg?t=p&p=1
| Unit | Price | Sq Ft | Availability |
|---|---|---|---|
| 206B | $1,365 | 733 | Sep 18 |
| 406B | $1,375 | 733 | Sep 18 |
| 302B | $1,375 | 733 | Sep 18 |
| 406A | $1,380 | 733 | Sep 18 |
| 302A | $1,380 | 733 | Sep 18 |
| 213A | $1,380 | 733 | Sep 18 |
| 506B | $1,385 | 733 | Sep 18 |
| 502B | $1,385 | 733 | Sep 18 |
| 506A | $1,390 | 733 | Sep 18 |
| 606B | $1,390 | 733 | Sep 18 |
| 502A | $1,390 | 733 | Sep 18 |
| 606A | $1,395 | 733 | Sep 18 |
| 706B | $1,395 | 733 | Sep 18 |
| 713B | $1,395 | 733 | Sep 18 |
| 706A | $1,400 | 733 | Sep 18 |
| 713A | $1,400 | 733 | Sep 18 |
| 313B | $1,375 | 735 | Sep 18 |
| 313A | $1,380 | 735 | Sep 18 |
2 Bedroom B
$1,370 - $1,405
2 Beds, 2 Baths, 765 Sq Ft
https://imagescdn.homes.com/i2/oMk6aCN8TWfdOLqRymqb9v9Hn2yXphWISWG0wmQEM1U/116/flock13-eugene-or-13.png?t=p&p=1
| Unit | Price | Sq Ft | Availability |
|---|---|---|---|
| 304B | $1,385 | 765 | Sep 18 |
| 304A | $1,395 | 765 | Sep 18 |
| 415A | $1,370 | 766 | Sep 18 |
| 315B | $1,385 | 766 | Sep 18 |
| 415B | $1,385 | 766 | Sep 18 |
| 515B | $1,390 | 766 | Sep 18 |
| 215A | $1,395 | 766 | Sep 18 |
| 315A | $1,395 | 766 | Sep 18 |
| 515A | $1,405 | 766 | Sep 18 |
2 Bedroom w/ Patio
$1,735 - $1,755
2 Beds, 2 Baths, 735 Sq Ft
https://imagescdn.homes.com/i2/x6FIlAX18ez6IYp2GOlFFqXYHlXM88JdYNutkV-sIFs/116/flock13-eugene-or-15.jpg?t=p&p=1
| Unit | Price | Sq Ft | Availability |
|---|---|---|---|
| 205B | $1,745 | 735 | Sep 18 |
| 205A | $1,755 | 735 | Sep 18 |
3 Bedrooms
3 Bedroom B
$1,160 - $1,190
3 Beds, 2 Baths, 849 Sq Ft
https://imagescdn.homes.com/i2/neHVRHZ2ZYMW4Jm9B8aFDCoe63Ghmyzv0W9MNkm61O8/116/flock13-eugene-or-17.jpg?t=p&p=1
| Unit | Price | Sq Ft | Availability |
|---|---|---|---|
| 416C | $1,160 | 849 | Sep 18 |
| 316B | $1,160 | 849 | Sep 18 |
| 316C | $1,160 | 849 | Sep 18 |
| 516C | $1,165 | 849 | Sep 18 |
| 316A | $1,175 | 849 | Sep 18 |
| 516B | $1,180 | 849 | Sep 18 |
| 216A | $1,180 | 849 | Sep 18 |
| 516A | $1,190 | 849 | Sep 18 |
3 Bedroom A
$1,235 - $1,260
3 Beds, 3 Baths, 969 Sq Ft
https://imagescdn.homes.com/i2/vABe1DczcM0KjZi5_PSUHrMJbHu8FBwftHXHUHPlxrs/116/flock13-eugene-or-19.jpg?t=p&p=1
| Unit | Price | Sq Ft | Availability |
|---|---|---|---|
| 405A | $1,240 | 969 | Sep 18 |
| 405B | $1,240 | 969 | Sep 18 |
| 405C | $1,240 | 969 | Sep 18 |
| 505C | $1,245 | 969 | Sep 18 |
| 505B | $1,250 | 969 | Sep 18 |
| 303A | $1,240 | 970 | Sep 18 |
| 303B | $1,240 | 970 | Sep 18 |
| 303C | $1,240 | 970 | Sep 18 |
| 314A | $1,240 | 970 | Sep 18 |
| 314B | $1,240 | 970 | Sep 18 |
| 314C | $1,240 | 970 | Sep 18 |
| 414B | $1,240 | 970 | Sep 18 |
| 414C | $1,240 | 970 | Sep 18 |
| 403A | $1,240 | 970 | Sep 18 |
| 403B | $1,240 | 970 | Sep 18 |
| 403C | $1,240 | 970 | Sep 18 |
| 414A | $1,240 | 970 | Sep 18 |
| 503C | $1,245 | 970 | Sep 18 |
| 514B | $1,245 | 970 | Sep 18 |
| 514C | $1,245 | 970 | Sep 18 |
| 503A | $1,250 | 970 | Sep 18 |
| 503B | $1,250 | 970 | Sep 18 |
| 603C | $1,250 | 970 | Sep 18 |
| 614C | $1,250 | 970 | Sep 18 |
| 603A | $1,255 | 970 | Sep 18 |
| 603B | $1,255 | 970 | Sep 18 |
| 614A | $1,255 | 970 | Sep 18 |
| 714C | $1,255 | 970 | Sep 18 |
| 703C | $1,255 | 970 | Sep 18 |
| 614B | $1,255 | 970 | Sep 18 |
| 705C | $1,255 | 970 | Sep 18 |
| 714A | $1,260 | 970 | Sep 18 |
| 714B | $1,260 | 970 | Sep 18 |
| 705A | $1,260 | 970 | Sep 18 |
| 705B | $1,260 | 970 | Sep 18 |
| 703A | $1,260 | 970 | Sep 18 |
| 703B | $1,260 | 970 | Sep 18 |
Fees and Policies
The fees below are based on community-supplied data and may exclude additional fees and utilities. Use the Rent Estimate Calculator to determine your monthly and one-time costs based on your requirements.
Utilities And Essentials
One-Time Basics
Due at ApplicationPets
Personal Add-Ons
Situational
Property Fee Disclaimer: Standard Security Deposit subject to change based on screening results; total security deposit(s) will not exceed any legal maximum. Resident may be responsible for maintaining insurance pursuant to the Lease. Some fees may not apply to apartment homes subject to an affordable program. Resident is responsible for damages that exceed ordinary wear and tear. Some items may be taxed under applicable law. This form does not modify the lease. Additional fees may apply in specific situations as detailed in the application and/or lease agreement, which can be requested prior to the application process. All fees are subject to the terms of the application and/or lease. Residents may be responsible for activating and maintaining utility services, including but not limited to electricity, water, gas, and internet, as specified in the lease agreement.
Map
- 509 E 13th Ave
- 508 E 14th Ave
- 1591 High St
- 1733 Mill Aly
- 1492 Pearl St
- 1600 Pearl St Unit 608
- 2042 Onyx St
- 1460 Willamette St
- 1375 Olive St Unit 503
- 0 Unknown Unit 480745727
- 181 Civic Dr
- 1970 Amazon Pkwy
- 193 E 20th Ave
- 177 E 20th Ave
- 171 E 20th Ave
- 1673 Olive Aly
- 135 W 18th Ave
- 1313 Lincoln St Unit 308
- 1313 Lincoln St Unit 1005
- 1313 Lincoln St Unit 401
- 760 E 13th Ave
- 771 E 14th Ave
- 1331 Patterson St
- 751 E 16th Ave
- 1180 Patterson St
- 1080 Patterson St Unit 207
- 979 Patterson St
- 1080 Patterson St
- 700 E Broadway
- 1260 Ferry St
- 480 E Broadway
- 1367 High St
- 1836 Alder St
- 475 E Broadway
- 1370 High St Unit B
- 1848 Hilyard St
- 1755-1777 Mill St
- 1940 Emerald Aly Unit 1
- 500 Ferry St
- 355 E 5th Ave
Ask me questions while you tour the home.
