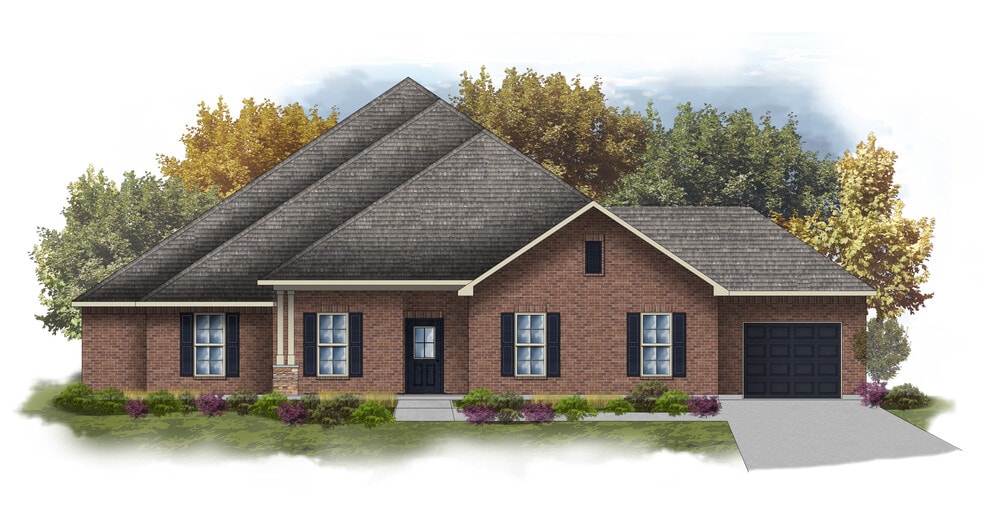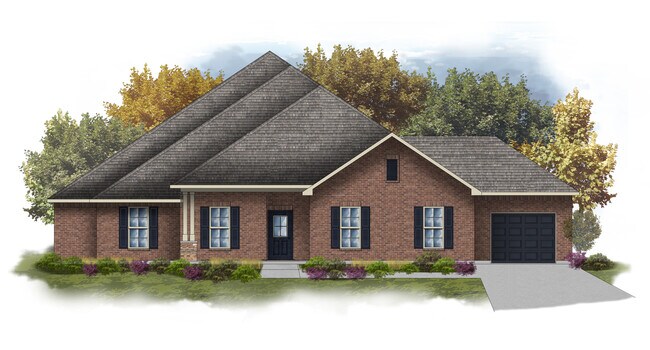
Estimated payment starting at $3,255/month
Highlights
- New Construction
- Primary Bedroom Suite
- Freestanding Bathtub
- Hampton Cove Elementary School Rated A-
- ENERGY STAR Certified Homes
- Wood Flooring
About This Floor Plan
The Flora IV B floor plan by DSLD Homes offers the ideal combination of spacious living, modern design, and energy-efficient features. With 2,903 square feet of living space and a total area of 4,238 square feet, this expansive four-bedroom, three-bathroom home provides ample room for growing families or those who love to entertain. The open-concept layout allows for seamless flow between the kitchen, living, and dining areas, making it perfect for both everyday living and hosting gatherings.The master suite is a true retreat, complete with a double vanity, garden tub, separate walk-in shower, and a generous walk-in closet. Whether youre relaxing in the spacious tub or enjoying the separate shower, the master bathroom offers both luxury and convenience. The office space provides the perfect setting for remote work or a quiet study area, while the mudroom with a boot bench adds practicality to the home. Recessed lighting in both the kitchen and living areas enhances the ambiance, creating a bright and welcoming atmosphere.The brick exterior of the Flora IV B gives the home classic curb appeal and durability, while the three-car garage provides plenty of space for vehicles, tools, or additional storage needs. The covered rear patio is perfect for enjoying the outdoors in comfort, whether its for family meals or simply unwinding after a busy day.Designed with energy efficiency in mind, the Flora IV B helps to minimize utility costs while providing year-round comfort. High-performance insulation and energy-efficient appliances contribute to the homes sustainable and eco-friendly features.For those looking for a home that combines space, luxury, and sustainability, the Flora IV B floor plan by DSLD Homes is the ideal choice.
Sales Office
| Monday |
10:00 AM - 5:00 PM
|
| Tuesday |
10:00 AM - 5:00 PM
|
| Wednesday |
10:00 AM - 5:00 PM
|
| Thursday |
10:00 AM - 5:00 PM
|
| Friday |
10:00 AM - 5:00 PM
|
| Saturday |
10:00 AM - 5:00 PM
|
| Sunday |
12:00 PM - 5:00 PM
|
Home Details
Home Type
- Single Family
Lot Details
- Private Yard
- Lawn
Parking
- 3 Car Attached Garage
- Side Facing Garage
Home Design
- New Construction
Interior Spaces
- 1-Story Property
- Ceiling Fan
- Recessed Lighting
- Gas Fireplace
- Mud Room
- Living Room
- Dining Room
- Open Floorplan
- Home Office
Kitchen
- Breakfast Area or Nook
- Eat-In Kitchen
- Breakfast Bar
- Walk-In Pantry
- Range Hood
- ENERGY STAR Range
- ENERGY STAR Qualified Dishwasher
- Dishwasher
- Stainless Steel Appliances
- Kitchen Island
- Granite Countertops
Flooring
- Wood
- Carpet
Bedrooms and Bathrooms
- 4 Bedrooms
- Primary Bedroom Suite
- Walk-In Closet
- Jack-and-Jill Bathroom
- 3 Full Bathrooms
- Primary bathroom on main floor
- Dual Sinks
- Secondary Bathroom Double Sinks
- Private Water Closet
- Bathroom Fixtures
- Freestanding Bathtub
- Soaking Tub
- Bathtub with Shower
- Walk-in Shower
- Ceramic Tile in Bathrooms
Laundry
- Laundry Room
- Laundry on lower level
Utilities
- Air Conditioning
- ENERGY STAR Qualified Air Conditioning
- Central Heating
- Tankless Water Heater
Additional Features
- ENERGY STAR Certified Homes
- Covered Patio or Porch
Map
Other Plans in High Park at Mountain Preserve - High Park Estates
About the Builder
- Crystal Creek
- High Park at Mountain Preserve - High Park Estates
- 8906 Lockwood Ln
- Hickory Cove
- 7054 Regency Ln
- 8500 Sophia Nicolle Ct
- Wilson Cove
- 00 Cherry Tree Rd
- 59 acres Horse Cove Rd
- 3.36 acres Blowing Cave Rd
- 787 Blowing Cave Rd
- 45AC Shooting Star Tr
- 7 Blowing Cave Rd
- 7809 Bingley Glen Ct
- 7807 Bingley Glen Ct
- 7918 Autumn Glen Dr SE
- 8322 Grayback Blvd SE
- 7510 Speckle Belly Blvd SE
- 8320 Grayback Blvd SE
- 8319 Grayback Blvd SE

