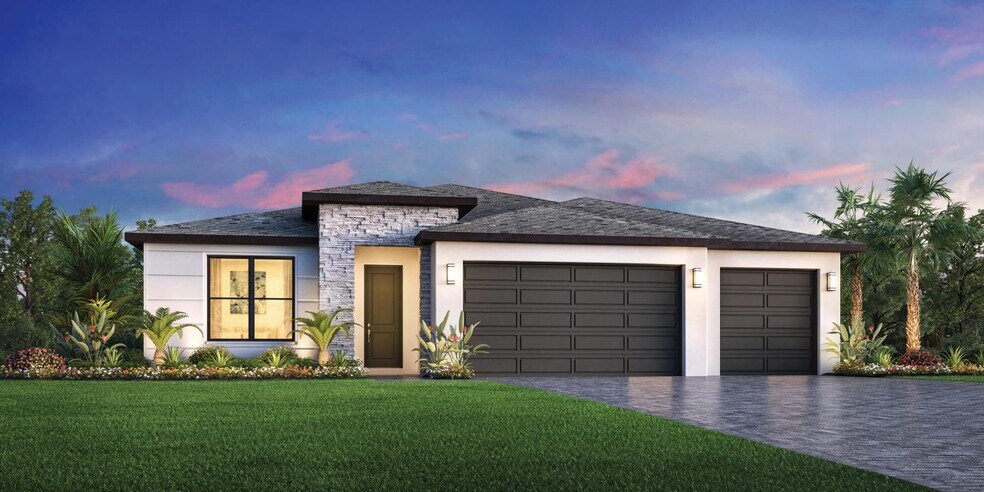
Apollo Beach, FL 33572
Estimated payment starting at $3,709/month
Highlights
- Fitness Center
- Active Adult
- Primary Bedroom Suite
- New Construction
- Gourmet Kitchen
- Clubhouse
About This Floor Plan
Gracious family living. The Flora's inviting covered entry and welcoming foyer gallery reveal the expansive great room and views to the desirable large covered lanai beyond. The well-designed kitchen overlooks a bright casual dining area, and is equipped with a large center island with breakfast bar, plenty of counter and cabinet space, and ample pantry. The stunning primary bedroom suite is highlighted by a generous walk-in closet and spa-like primary bath with dual-sink vanity, large luxe shower, linen storage, and private water closet. Secondary bedrooms feature roomy closets and shared full hall bath access. Additional highlights include a secluded flex room, convenient powder room, centrally located laundry, and additional storage.
Builder Incentives
Take the first step toward a new home in 2026. Learn about limited-time incentives* available 12/6/25-1/4/26 and choose from a wide selection of move-in ready homes, homes nearing completion, or home designs ready to be built for you.
Sales Office
| Monday |
3:00 PM - 6:00 PM
|
| Tuesday - Saturday |
10:00 AM - 6:00 PM
|
| Sunday |
12:00 PM - 6:00 PM
|
Home Details
Home Type
- Single Family
Parking
- 3 Car Attached Garage
- Front Facing Garage
Home Design
- New Construction
Interior Spaces
- 1-Story Property
- Tray Ceiling
- Great Room
- Combination Kitchen and Dining Room
- Game Room
- Flex Room
Kitchen
- Gourmet Kitchen
- Breakfast Bar
- Walk-In Pantry
- Kitchen Island
Bedrooms and Bathrooms
- 3 Bedrooms
- Primary Bedroom Suite
- Walk-In Closet
- Powder Room
- Dual Vanity Sinks in Primary Bathroom
- Private Water Closet
- Bathtub with Shower
- Walk-in Shower
Laundry
- Laundry Room
- Laundry on main level
Outdoor Features
- Lanai
- Porch
Utilities
- Air Conditioning
- High Speed Internet
- Cable TV Available
Community Details
Overview
- Active Adult
- No Home Owners Association
Amenities
- Community Fire Pit
- Clubhouse
- Game Room
Recreation
- Tennis Courts
- Pickleball Courts
- Sport Court
- Bocce Ball Court
- Fitness Center
- Community Pool
- Community Spa
- Dog Park
- Trails
Map
Move In Ready Homes with this Plan
Other Plans in Regency at Waterset - Wren Collection
About the Builder
- Regency at Waterset - Vine Collection
- Regency at Waterset - Wren Collection
- Regency at Waterset - Teal Collection
- 5831 Freestone Cir
- Waterset - Inspiration Series
- Waterset
- Waterset - Single Family Homes
- Waterset
- 5333 Spring Maiden Cir
- 5335 Spring Maiden Cir
- 5319 Spring Maiden Cir
- 6218 Hidden Branch Dr
- 5131 Spring Maiden Cir
- 5127 Spring Maiden Cir
- 5331 Spring Maiden Cir
- Waterset - Artisan Series
- Waterset - Tradition Series
- 5321 Spring Maiden Cir
- 5178 Everlong Dr
- 6212 Broad Field Ave
