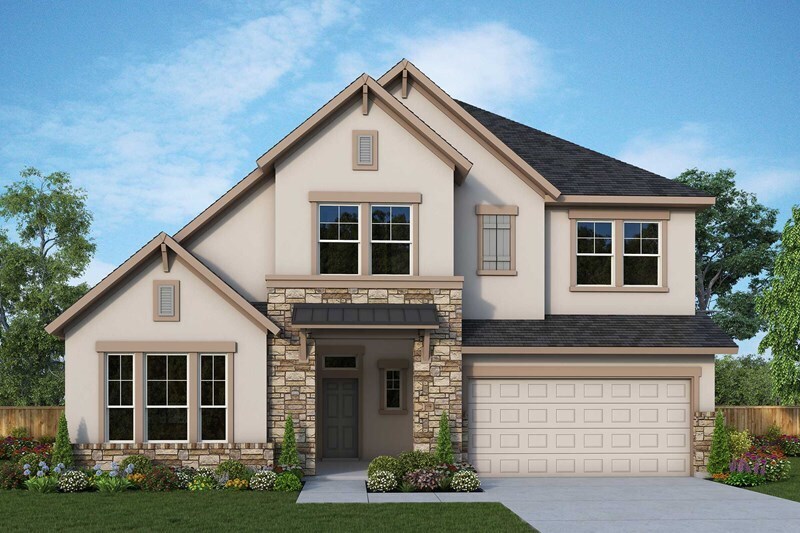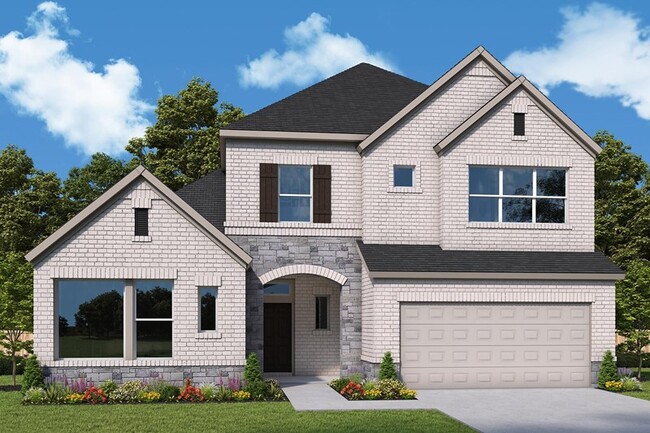
Estimated payment starting at $3,247/month
Highlights
- Fitness Center
- Clubhouse
- Retreat
- New Construction
- Freestanding Bathtub
- Views Throughout Community
About This Floor Plan
Enjoy an abundance of everyday luxury in the glamorous Fontaine II new home plan by David Weekley Homes. The upstairs retreat and downstairs study provide sunny spaces to craft your ideal special-purpose rooms. Unique personalities and growing minds can flourish in the delightful spare bedrooms. Soaring ceilings and sleek spaces for living and dining make the open floor plan a beautiful place to play host. Share your cuisine creations on the presentation island in the modern kitchen. Withdraw to the elegant Owner’s Retreat, which includes the closet and bathroom features to pamper your wardrobe and yourself. The covered porches present remarkable opportunities for outdoor relaxation. Contact our Internet Advisor to learn about all the other great features of this new classic home plan for the Georgetown, Texas, community of Wolf Ranch.
Builder Incentives
7 Years in a Row – The Best Builder in Austin. Offer valid September, 30, 2025 to October, 2, 2026.
Starting Rate as Low as 2.99%*. Offer valid October, 1, 2025 to January, 1, 2026.
Honoring Our Hometown Heroes in Austin | $2,500 Decorator Allowance. Offer valid December, 29, 2023 to January, 1, 2026.
Sales Office
| Monday - Saturday |
10:00 AM - 6:00 PM
|
| Sunday |
12:00 PM - 6:00 PM
|
Home Details
Home Type
- Single Family
HOA Fees
- $55 Monthly HOA Fees
Parking
- 3 Car Attached Garage
- Front Facing Garage
Home Design
- New Construction
Interior Spaces
- 2-Story Property
- Family Room
- Dining Area
- Home Office
- Laundry Room
- Basement
Kitchen
- Dishwasher
- Kitchen Island
Bedrooms and Bathrooms
- 4 Bedrooms
- Retreat
- Walk-In Closet
- 3 Full Bathrooms
- Private Water Closet
- Freestanding Bathtub
- Bathtub with Shower
- Walk-in Shower
Outdoor Features
- Covered Patio or Porch
Community Details
Overview
- Views Throughout Community
- Greenbelt
Amenities
- Clubhouse
- Community Center
Recreation
- Baseball Field
- Soccer Field
- Community Playground
- Fitness Center
- Lap or Exercise Community Pool
- Park
- Trails
Matterport 3D Tour
Map
Other Plans in La Cima
About the Builder
Nearby Communities by David Weekley Homes

- 3 - 4 Beds
- 2.5 - 4 Baths
- 2,253+ Sq Ft
Beautiful new homes from award-winning builder David Weekley Homes are now selling in the 55+ community of Kissing Tree! This scenic Hill Country community in San Marcos, Texas, features high-quality homes designed with your lifestyle in mind. In Kissing Tree – Summit Series, you’ll delight in the best in Design, Choice and Service from an Austin home builder with over 45 years of experience and

- 2 - 3 Beds
- 2 - 2.5 Baths
- 1,504+ Sq Ft
New construction homes from David Weekley Homes are now available in Kissing Tree in San Marcos, Texas. Located within the beautiful Texas Hill Country, this vibrant 55+ community features a variety of open-concept floor plans and an array of professionally curated InspirationsTM collections to choose from for your home’s design. In Kissing Tree – Grove Series, you’ll experience the best in

- 3 - 4 Beds
- 2.5 - 3.5 Baths
- 2,441+ Sq Ft
David Weekley Homes is now building new homes in Kissing Tree! Located in San Marcos, Texas, within the Texas Hill Country, this 55+ master-planned community offers luxurious open-concept homes situated on spacious homesites in the Vista Series. Here, you’ll delight in high-quality craftsmanship from a top Austin home builder and a variety of community amenities, such as:18-hole golf course,
- La Cima
- La Cima - 70ft. lots
- La Cima - 50ft. Lots
- La Cima - 50'
- La Cima - Homes On 50Ft Lots (A)
- La Cima - 50'
- La Cima - 60'
- La Cima - The Cottages
- La Cima - The Estates
- 1750 Craddock Ave
- 212 Wild Honeysuckle Way
- 4920 Mustang Ln
- 4915 Palomino Dr
- 2810 Bridlewood Ranches Dr
- 135 Eastwood Ln
- 140 Coers Dr
- 141 Las Lomas
- 137 Las Lomas
- 105 Yaupon Ct
- 106 Willow Springs Dr

