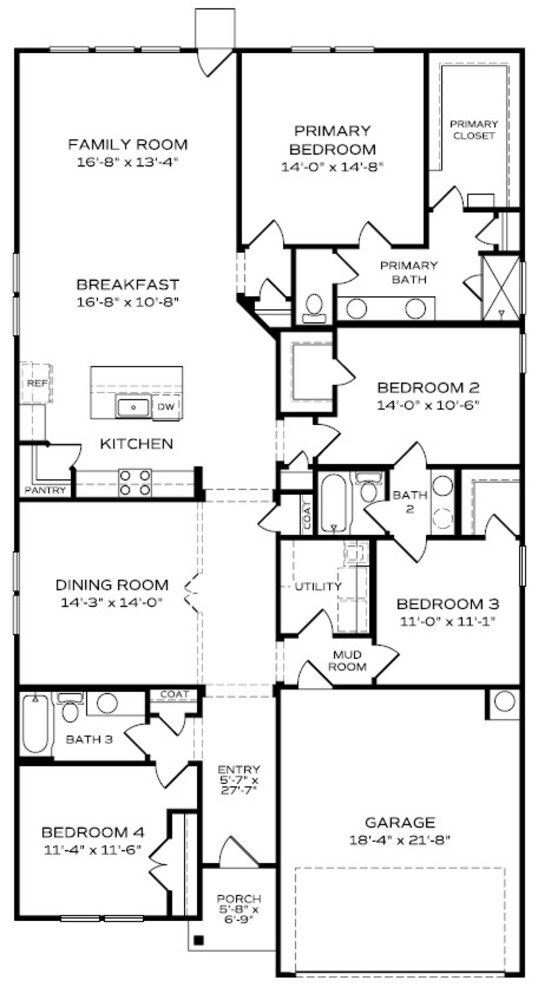
Estimated payment $2,557/month
Highlights
- New Construction
- Den
- Family Room
- Hazel Green Elementary School Rated A-
- Living Room
- 1-Story Property
About This Home
The Orion offers you single level living with no compromises. With 4 bedrooms, 3 bathrooms, and a dining room, there is room to spread out and enjoy every inch of this home. The generously sized primary suite gives you a retreat within the home. The bathroom features open spaces and natural light, plus an oversized closet so big, you’ll never need to clear out space again. Bedrooms 2 and 3 share a jack and jill bathroom, while bedroom 4 has its own bathroom. If you need a dedicated office space, you can choose to turn either bedroom 4 or the dining room into a study while still keeping your other bedrooms just how they are. With the Orion you’ll also have the flexibility to turn bedroom 3 into an extra tandem garage bay so you never need to sacrifice storage space or leave that extra car in the driveway.
Our Evermore You suite of options also allows you to upgrade what matters to you most. Available options include 3rd car garage as well as front and side garage extensions, two different primary bath and kitchen upgrades, and a number of designer curated upgrades.
Home Details
Home Type
- Single Family
HOA Fees
- $350 Monthly HOA Fees
Parking
- 2 Car Garage
Home Design
- New Construction
- Ready To Build Floorplan
- Orion Plan
Interior Spaces
- 2,258 Sq Ft Home
- 1-Story Property
- Family Room
- Living Room
- Den
Bedrooms and Bathrooms
- 4 Bedrooms
- 3 Full Bathrooms
Community Details
Overview
- Actively Selling
- Built by Evermore Homes
- Forest Glen Subdivision
Sales Office
- 207 Hibiscus Dr
- Hazel Green, AL 35750
- 256-292-9024
- Builder Spec Website
Office Hours
- Wed-Sat 10am- 5pm, Sun 1pm-5pm.
Map
Home Values in the Area
Average Home Value in this Area
Property History
| Date | Event | Price | Change | Sq Ft Price |
|---|---|---|---|---|
| 02/24/2025 02/24/25 | For Sale | $337,400 | -- | $149 / Sq Ft |
Similar Homes in Hazel Green, AL
- 207 Hibiscus Dr
- 207 Hibiscus Dr
- 207 Hibiscus Dr
- 207 Hibiscus Dr
- 207 Hibiscus Dr
- 208 Hibiscus Dr
- 206 Hibiscus Dr
- 212 Hibiscus Dr
- 217 Hibiscus Dr
- 105 Gladeview Ct
- 218 Hibiscus Dr
- 113 Plum Tree Ln
- 115 Plum Tree Ln
- 131 Plum Tree Ln
- 133 Plum Tree Ln
- 160 Guy Wilson Rd
- 231 Wicks St
- 121 Parvin Way Dr
- 322 Pauline Dr
- 123 Parvin Way Dr



