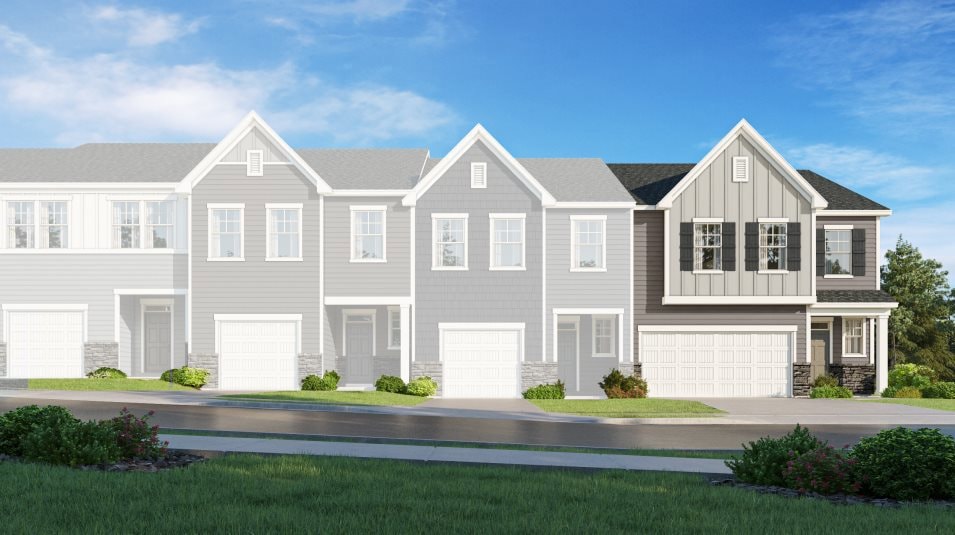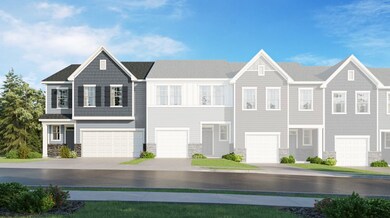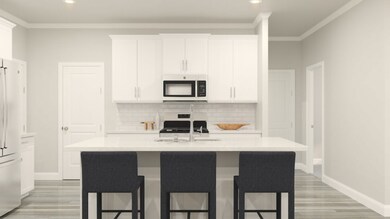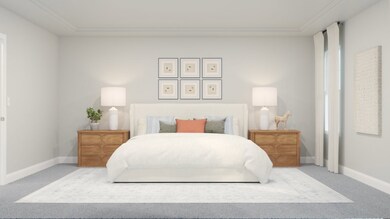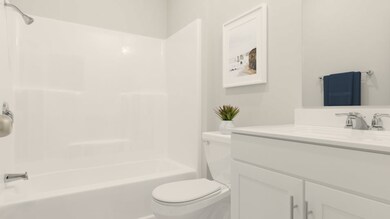
Duncan Durham, NC 27560
Estimated payment $2,878/month
Total Views
1,553
4
Beds
3
Baths
2,305
Sq Ft
$190
Price per Sq Ft
About This Home
This new two-story townhome has a great layout with a first floor dedicated to shared living and entertaining. Showcasing an open layout shared by the kitchen with a center island, dining area and Great Room, a patio opens it even more to the outdoors. In a corner is a versatile bedroom to host overnight guests. Upstairs is a loft surrounded by three spacious bedrooms, including the owner’s suite with a private bathroom and walk-in closet.
Townhouse Details
Home Type
- Townhome
Parking
- 2 Car Garage
Home Design
- New Construction
- Ready To Build Floorplan
- Duncan Plan
Interior Spaces
- 2,305 Sq Ft Home
- 2-Story Property
- Living Room
Bedrooms and Bathrooms
- 4 Bedrooms
- 3 Full Bathrooms
Community Details
Overview
- Actively Selling
- Built by Lennar
- Forty & Page Subdivision
Sales Office
- 1033 Aberleigh Lane
- Durham, NC 27703
- 919-337-9420
- Builder Spec Website
Office Hours
- Mon 10-6 | Tue 10-6 | Wed 1-6 | Thu 10-6 | Fri 10-6 | Sat 10-6 | Sun 1-6
Map
Create a Home Valuation Report for This Property
The Home Valuation Report is an in-depth analysis detailing your home's value as well as a comparison with similar homes in the area
Similar Homes in the area
Home Values in the Area
Average Home Value in this Area
Property History
| Date | Event | Price | Change | Sq Ft Price |
|---|---|---|---|---|
| 02/25/2025 02/25/25 | For Sale | $437,990 | -- | $190 / Sq Ft |
Nearby Homes
- 709 Dockery Dr
- 1033 Aberleigh Ln
- 1033 Aberleigh Ln
- 710 Portia Way Homesite 12
- 437 Excalibur Dr
- 712 Portia Way Homesite 11
- 708 Portia Way Homesite 13
- 173 Shakespeare Dr Homesite 46
- 700 Portia Way Homesite 17
- 702 Portia Way Homesite 16
- 110 Cambria Ln
- 5320 Jessip St
- 102 Michelangelo Place
- 211 Explorer Dr Unit 263
- 107 Explorer Dr
- 222 Explorer Dr Unit 271
- 1305 Chronicle Dr
- 1523 Anthology Dr
- 1528 Anthology Dr
- 129 Explorer Dr Unit 256
