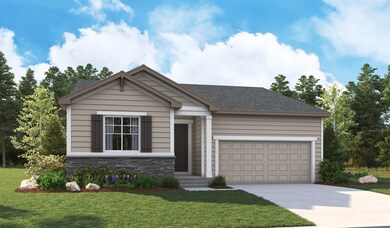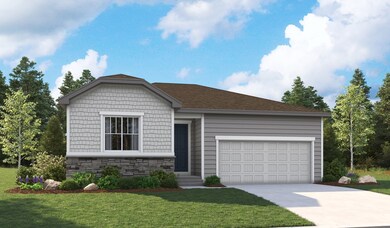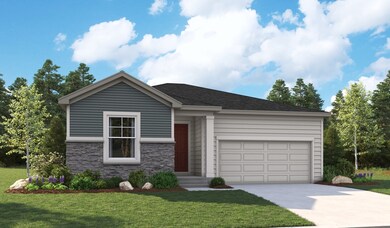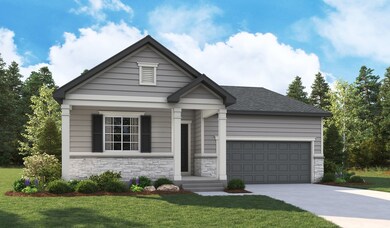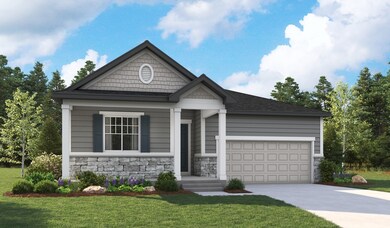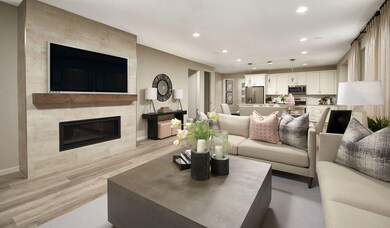
Alexandrite Windsor, CO 80528
Estimated payment $3,462/month
Total Views
668
3
Beds
2
Baths
1,747
Sq Ft
$302
Price per Sq Ft
Highlights
- Golf Course Community
- Community Lake
- Community Playground
- New Construction
- Community Center
- Park
About This Home
The Alexandrite plan offers many inviting living areas. A covered entry leads past a laundry into an open floor plan, featuring a dining area, a spacious great room and a kitchen with a convenient center island. The lavish primary suite is adjacent and boasts a roomy walk-in closet and private bath. Two secondary bedrooms, an additional bathroom and a relaxing covered patio complete this home. The professionally curated Alexandrite may also be built with either a study or a fourth bedroom.
Home Details
Home Type
- Single Family
Parking
- 2 Car Garage
Home Design
- New Construction
- Ready To Build Floorplan
- Alexandrite Plan
Interior Spaces
- 1,747 Sq Ft Home
- 1-Story Property
Bedrooms and Bathrooms
- 3 Bedrooms
- 2 Full Bathrooms
Community Details
Overview
- Actively Selling
- Built by Richmond American Homes
- Fossil Creek Subdivision
- Community Lake
Amenities
- Community Center
Recreation
- Golf Course Community
- Community Playground
- Park
- Trails
Sales Office
- Cr 5 & Holsten Drive
- Windsor, CO 80528
- 303-850-5750
- Builder Spec Website
Office Hours
- Mon - Thur. 10 am - 6 pm, Fri. 12 pm - 6 pm, Sat. - Sun. 10 am - 6 pm
Map
Create a Home Valuation Report for This Property
The Home Valuation Report is an in-depth analysis detailing your home's value as well as a comparison with similar homes in the area
Similar Homes in Windsor, CO
Home Values in the Area
Average Home Value in this Area
Property History
| Date | Event | Price | Change | Sq Ft Price |
|---|---|---|---|---|
| 05/17/2025 05/17/25 | Price Changed | $526,950 | +1.0% | $302 / Sq Ft |
| 04/01/2025 04/01/25 | Price Changed | $521,950 | +0.2% | $299 / Sq Ft |
| 03/25/2025 03/25/25 | For Sale | $520,950 | -- | $298 / Sq Ft |
Nearby Homes
- 5389 Brangus Dr
- 5307 Brangus Dr
- 5225 Brangus Dr
- 5430 Brangus Dr
- 4938 Brangus Dr
- 5143 Brangus Dr
- 5184 Brangus Dr
- 5102 Brangus Dr
- 5348 Brangus Dr
- 5594 Brangus Dr
- 5266 Brangus Dr
- 4856 Bangus Dr
- 6191 Amerifax Dr
- Cr 5 & Holsten Dr
- Cr 5 & Holsten Dr
- Cr 5 & Holsten Dr
- Cr 5 & Holsten Dr
- Cr 5 & Holsten Dr
- Cr 5 & Holsten Dr
- 6185 Amerifax Dr

