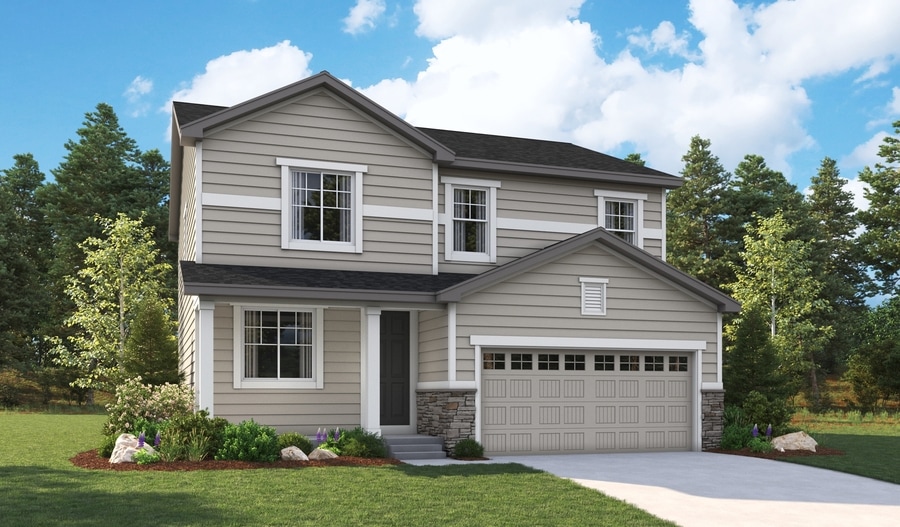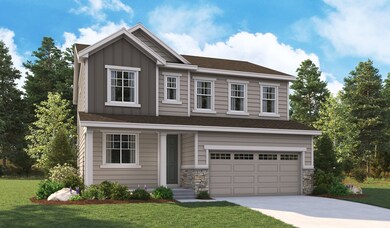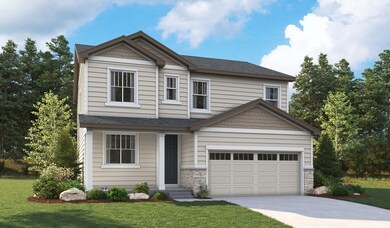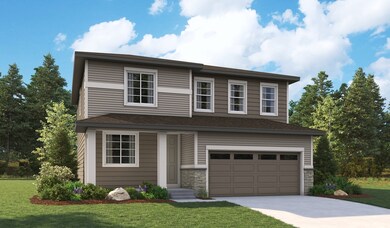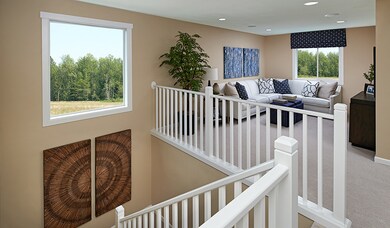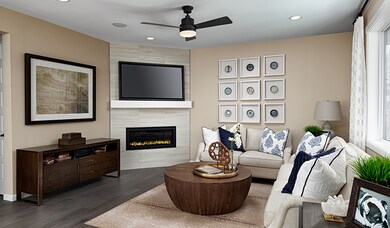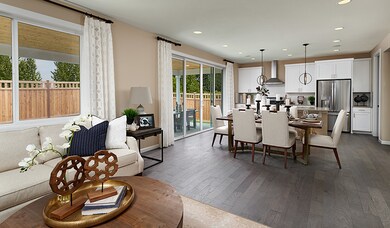
Lapis Windsor, CO 80528
Estimated payment $3,542/month
Total Views
674
3
Beds
2.5
Baths
2,187
Sq Ft
$246
Price per Sq Ft
Highlights
- Golf Course Community
- Community Lake
- Community Playground
- New Construction
- Community Center
- Park
About This Home
The main floor of the beautiful Lapis plan offers an inviting great room and an open dining area that flows into a well-appointed kitchen with a center island and walk-in pantry. This level will either feature a flex space or a study. Upstairs, enjoy a convenient laundry and an elegant primary suite showcasing a generous walk-in closet and a private bath. The second floor will be built with either a loft or an extra bedroom. Additional features of this designer-curated home may include a cozy great room fireplace and/or a covered patio.
Home Details
Home Type
- Single Family
Parking
- 2 Car Garage
Home Design
- New Construction
- Ready To Build Floorplan
- Lapis Plan
Interior Spaces
- 2,187 Sq Ft Home
- 2-Story Property
Bedrooms and Bathrooms
- 3 Bedrooms
Community Details
Overview
- Actively Selling
- Built by Richmond American Homes
- Fossil Creek Subdivision
- Community Lake
Amenities
- Community Center
Recreation
- Golf Course Community
- Community Playground
- Park
- Trails
Sales Office
- Cr 5 & Holsten Drive
- Windsor, CO 80528
- 303-850-5750
- Builder Spec Website
Office Hours
- Mon - Thur. 10 am - 6 pm, Fri. 12 pm - 6 pm, Sat. - Sun. 10 am - 6 pm
Map
Create a Home Valuation Report for This Property
The Home Valuation Report is an in-depth analysis detailing your home's value as well as a comparison with similar homes in the area
Similar Homes in Windsor, CO
Home Values in the Area
Average Home Value in this Area
Property History
| Date | Event | Price | Change | Sq Ft Price |
|---|---|---|---|---|
| 05/17/2025 05/17/25 | Price Changed | $538,950 | +0.9% | $246 / Sq Ft |
| 04/01/2025 04/01/25 | Price Changed | $533,950 | +0.2% | $244 / Sq Ft |
| 03/25/2025 03/25/25 | For Sale | $532,950 | -- | $244 / Sq Ft |
Nearby Homes
- 5389 Brangus Dr
- 5307 Brangus Dr
- 5225 Brangus Dr
- 5512 Brangus Dr
- 5430 Brangus Dr
- 4938 Brangus Dr
- 5143 Brangus Dr
- 5184 Brangus Dr
- 5102 Brangus Dr
- 5348 Brangus Dr
- 5594 Brangus Dr
- 5266 Brangus Dr
- 4856 Bangus Dr
- 6191 Amerifax Dr
- Cr 5 & Holsten Dr
- Cr 5 & Holsten Dr
- Cr 5 & Holsten Dr
- Cr 5 & Holsten Dr
- Cr 5 & Holsten Dr
- 6185 Amerifax Dr
