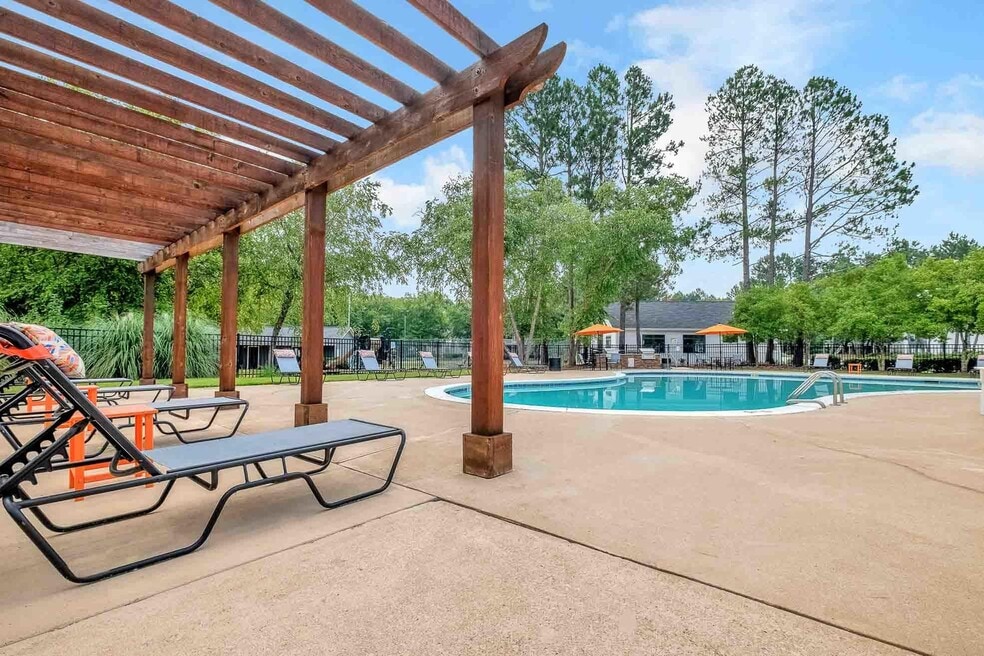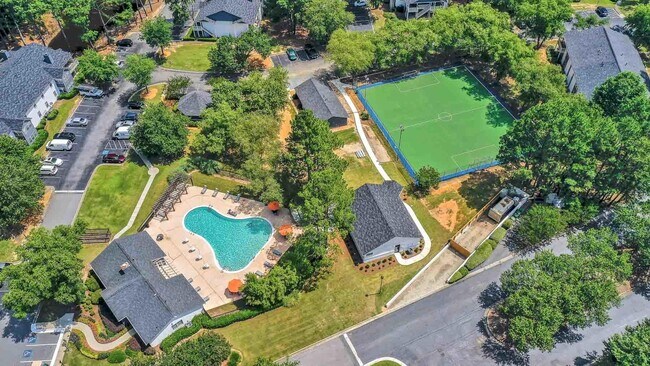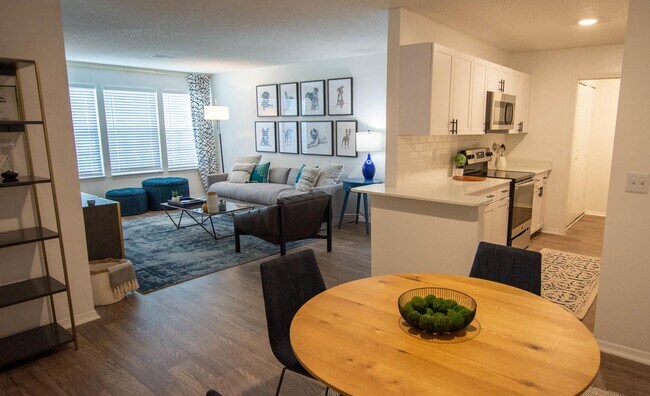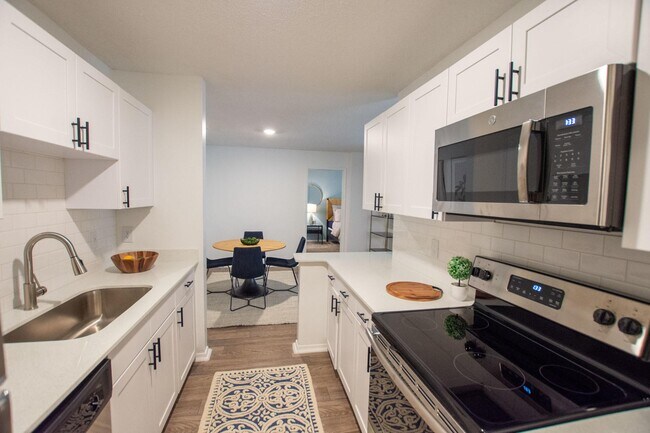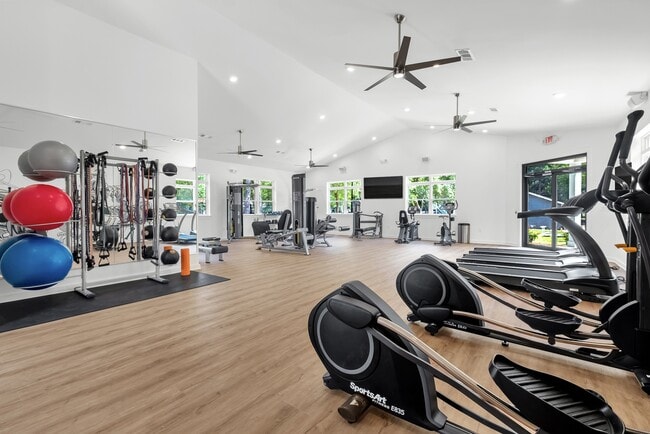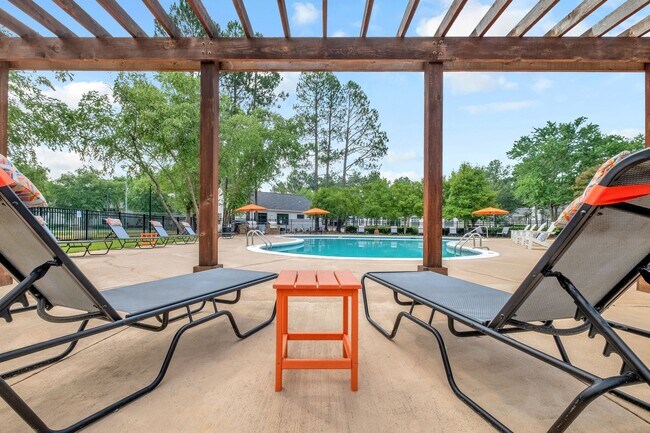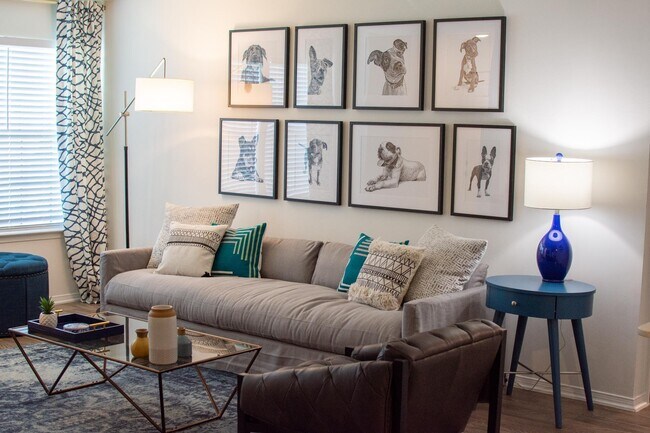About Foundry Duluth
YOUR NEW HOME AWAITS.
CALL US FOR AN IN-PERSON, OR VIRTUAL TOUR TODAY!
The Foundry Duluth is an established apartment community located in the bustling city of Duluth, GA. Nestled just off of Peachtree Industrial Blvd. near Pleasant Hill Road, The Foundry Duluth features amazing recreational facilities to fit your lifestyle and easy access to the US 23, 317 and 985 freeways. These apartment homes located in the Gwinnett County School District offer flexible leases on spacious 1, 2 and 3 bedroom floor plans that are perfect for roommates, families or individual living. With all of the best that Duluth has to offer, The Foundry Duluth will make the perfect home.

Pricing and Floor Plans
2 Bedrooms
2X2A
$1,515 - $1,890
2 Beds, 2 Baths, 1,089 Sq Ft
https://imagescdn.homes.com/i2/ip2AmznWTU9MfbN5leXg-a4NNC1B19UWDBM28TXWN20/116/foundry-duluth-duluth-ga.jpg?p=1
| Unit | Price | Sq Ft | Availability |
|---|---|---|---|
| 087 | $1,515 | 1,089 | Now |
| 239 | $1,515 | 1,089 | Now |
| 265 | $1,565 | 1,089 | Now |
| 059 | $1,525 | 1,089 | Feb 6 |
| 074 | $1,565 | 1,089 | Mar 10 |
| 105 | $1,565 | 1,089 | Mar 11 |
| 086 | $1,570 | 1,089 | May 3 |
| 236 | $1,585 | 1,089 | May 15 |
| 164 | -- | 1,089 | Jun 12 |
2X2B
$1,575 - $1,950
2 Beds, 2 Baths, 1,146 Sq Ft
https://imagescdn.homes.com/i2/FjenXoMjiu3Z8TDAje8w_xlQaoreC6Q2w1okPXCHpCU/116/foundry-duluth-duluth-ga-2.jpg?p=1
| Unit | Price | Sq Ft | Availability |
|---|---|---|---|
| 113 | $1,625 | 1,146 | Now |
| 015 | $1,635 | 1,146 | Feb 12 |
| 177 | $1,575 | 1,146 | Mar 11 |
| 199 | $1,625 | 1,146 | Mar 11 |
| 181 | $1,630 | 1,146 | Apr 20 |
3 Bedrooms
3X2A
$1,720 - $2,150
3 Beds, 2 Baths, 1,463 Sq Ft
https://imagescdn.homes.com/i2/w6spNj6K2v8UwWONqBsnYLAplu5jAmChIJs93bWrtxo/116/foundry-duluth-duluth-ga-3.jpg?p=1
| Unit | Price | Sq Ft | Availability |
|---|---|---|---|
| 228 | $1,800 | 1,463 | Now |
| 139 | $1,800 | 1,463 | Now |
| 224 | $1,800 | 1,463 | Now |
| 116 | $1,800 | 1,463 | Now |
| 070 | $1,800 | 1,463 | Now |
| 137 | $1,800 | 1,463 | Feb 19 |
| 184 | $1,820 | 1,463 | Mar 7 |
| 094 | $1,720 | 1,463 | Mar 23 |
Fees and Policies
The fees below are based on community-supplied data and may exclude additional fees and utilities. Use the Rent Estimate Calculator to determine your monthly and one-time costs based on your requirements.
One-Time Basics
Due at Application Due at Move InProperty Fee Disclaimer: Standard Security Deposit subject to change based on screening results; total security deposit(s) will not exceed any legal maximum. Resident may be responsible for maintaining insurance pursuant to the Lease. Some fees may not apply to apartment homes subject to an affordable program. Resident is responsible for damages that exceed ordinary wear and tear. Some items may be taxed under applicable law. This form does not modify the lease. Additional fees may apply in specific situations as detailed in the application and/or lease agreement, which can be requested prior to the application process. All fees are subject to the terms of the application and/or lease. Residents may be responsible for activating and maintaining utility services, including but not limited to electricity, water, gas, and internet, as specified in the lease agreement.
Map
- 4129 Boxwood Way
- 4128 Boxwood Way
- 4138 Crape Myrtle Ln Unit E
- 3492 Tulip Tree Ln
- 4160 Darby Way
- 224 Brittany Ct Unit 224
- 113 Brittany Ct
- 515 Bedfort Dr
- 4166 Oakwood Way
- 509 Bedfort Dr
- 3533 Mulberry Way
- 717 Beaufort Cir
- 4065 Craig Dr
- 4188 Rogers Creek Ct Unit 56
- 4207 Rogers Creek Ct
- 4349 Abbotts Bridge Rd
- 3874 Pine Needle Dr
- 3056 Mill Falls Ct
- 3100 Barnwood Crossing
- 3959 Saint Elisabeth Square
- 4125 Quincey Ln
- 4000 River Green Pkwy
- 3939 Berwick Farm Dr
- 717 Beaufort Cir
- 3528 Jasmine Triangle
- 4188 Rogers Creek Ct Unit 56
- 4130 Plantation Trace Dr
- 4076 Parkway Cir NW
- 4108 Abbotts Bridge Rd
- 4400 Pleasant Hill Rd
- 3076 Mill Falls Ct
- 3575 Peachtree Industrial Blvd
- 6015 State Bridge Rd
- 6005 State Bridge Rd
- 2810 Peachtree Industrial Blvd Unit B
- 3655 Peachtree Industrial Blvd
- 3215 Hill St
- 100 Bradford Creek Trail
- 3679 Blackshear Ct
- 3594 Abbotts Bridge Rd
