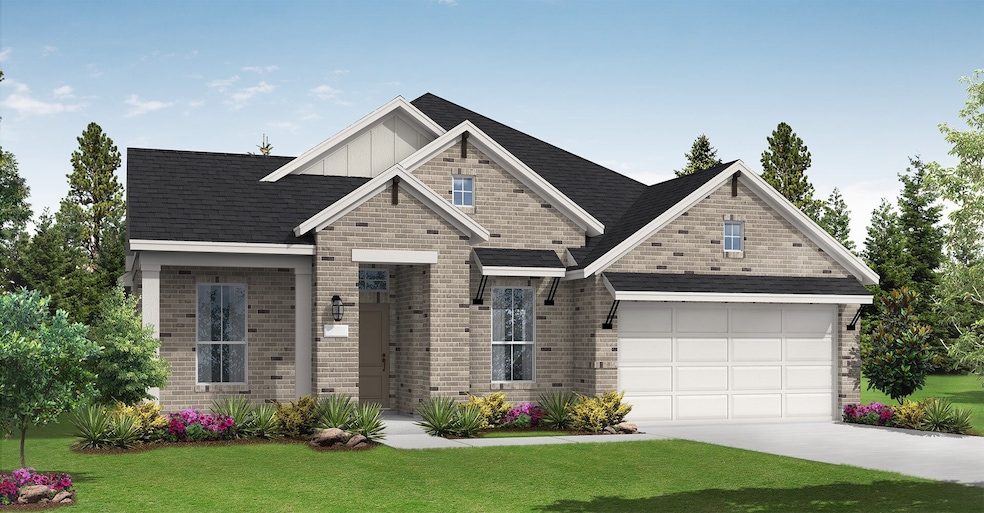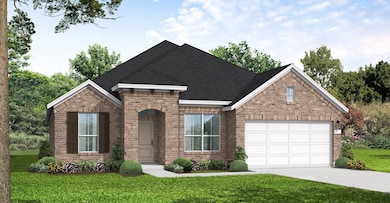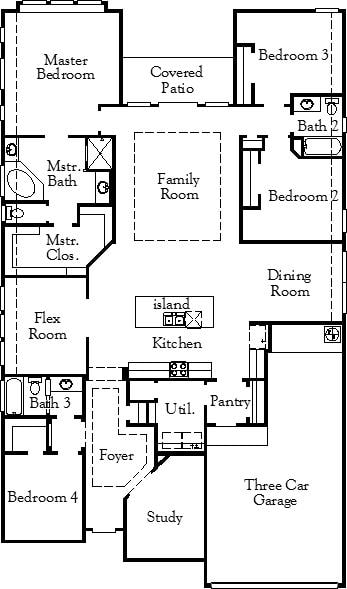
Calvert Cibolo, TX 78108
Cibolo NeighborhoodEstimated payment $3,626/month
Highlights
- New Construction
- Views Throughout Community
- Community Playground
- Dobie J High School Rated A-
- Community Pool
- Trails
About This Home
The Calvert floorplan offers the perfect blend of modern elegance and practical living in a single-story design. This spacious home features four bedrooms and three bathrooms, ensuring ample room for families or hosting visitors. The open-concept layout connects the living area, kitchen, and dining spaces, creating an inviting environment for daily life and entertaining. The kitchen, with its thoughtful layout, acts as the heart of the home, making meal preparation and gatherings a breeze. The owner’s suite is a private retreat, complete with a luxurious en-suite bathroom and an expansive walk-in closet. The additional bedrooms are thoughtfully distributed to provide both comfort and privacy. A two-car garage enhances convenience with plenty of storage options for vehicles and belongings. The Calvert floorplan’s functional design, combined with stylish finishes, makes it an exceptional choice for those seeking a balance of comfort and sophistication.
Home Details
Home Type
- Single Family
HOA Fees
- $552 Monthly HOA Fees
Parking
- 3 Car Garage
Home Design
- New Construction
- Ready To Build Floorplan
- Calvert Plan
Interior Spaces
- 2,370 Sq Ft Home
- 1-Story Property
Bedrooms and Bathrooms
- 4 Bedrooms
- 3 Full Bathrooms
Community Details
Overview
- Actively Selling
- Built by Coventry Homes
- Foxbrook Subdivision
- Views Throughout Community
- Greenbelt
Recreation
- Community Playground
- Community Pool
- Trails
Sales Office
- 869 Silver Fox
- Cibolo, TX 78108
- 210-544-5772
- Builder Spec Website
Office Hours
- Mon - Thu & Sat: 10am - 6pm; Fri & Sun: 12pm - 6pm
Map
Similar Homes in Cibolo, TX
Home Values in the Area
Average Home Value in this Area
Property History
| Date | Event | Price | Change | Sq Ft Price |
|---|---|---|---|---|
| 02/24/2025 02/24/25 | For Sale | $465,990 | -- | $197 / Sq Ft |
- 419 Field Fox
- 409 Foxtail Canyon
- 505 Foxtail Canyon
- 307 Foxtail Path
- 517 Foxtail Canyon
- 869 Silver Fox
- 869 Silver Fox
- 869 Silver Fox
- 869 Silver Fox
- 869 Silver Fox
- 869 Silver Fox
- 869 Silver Fox
- 869 Silver Fox
- 869 Silver Fox
- 869 Silver Fox
- 869 Silver Fox
- 869 Silver Fox
- 869 Silver Fox
- 869 Silver Fox
- 864 Silver Fox


