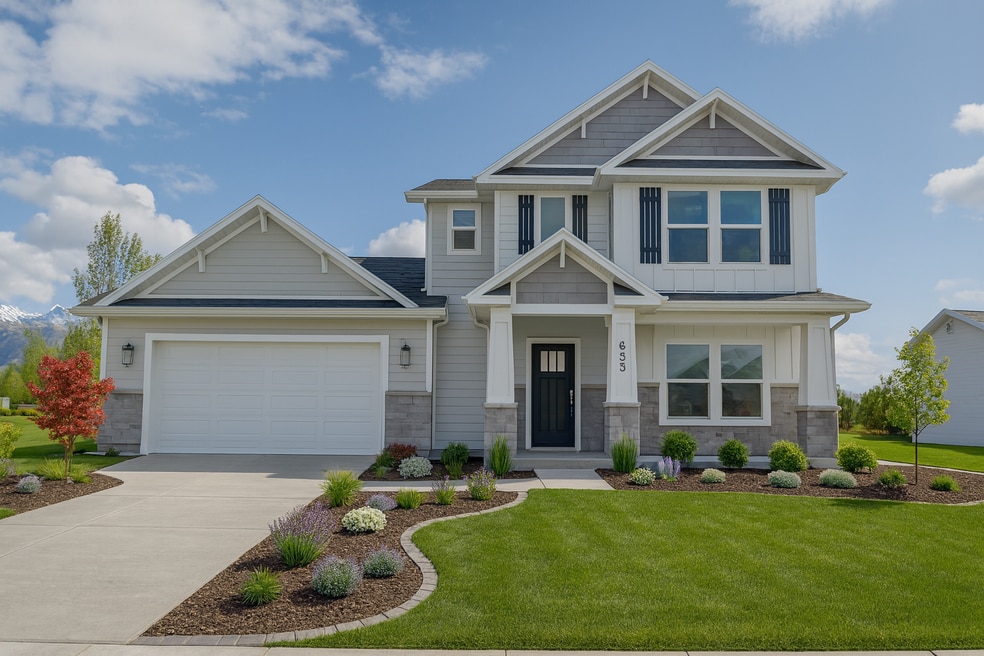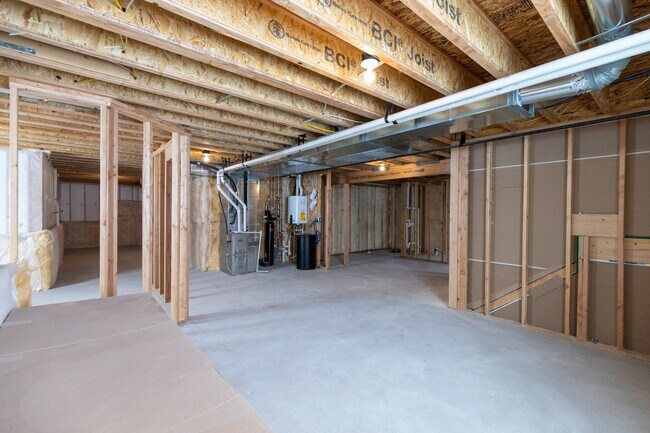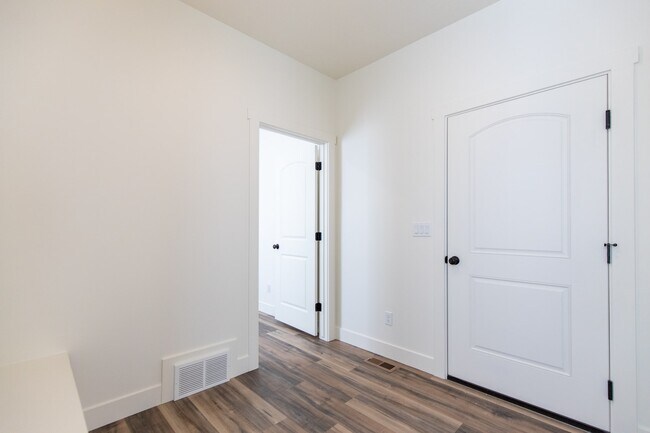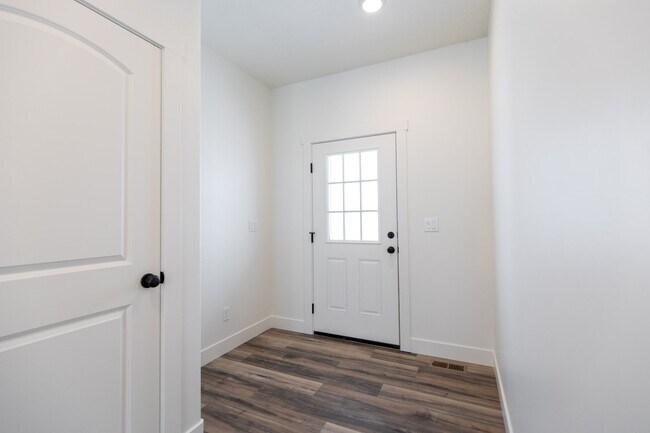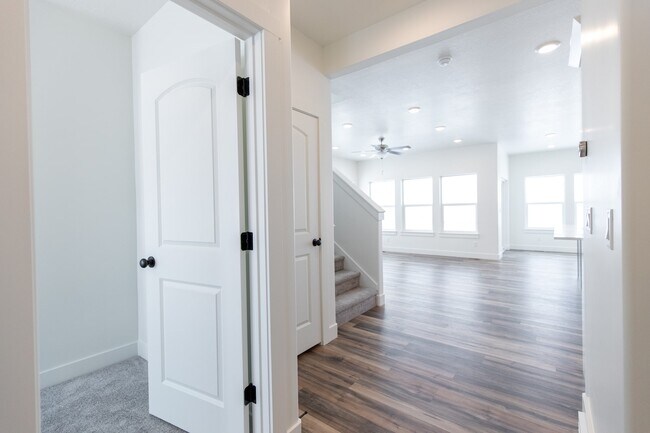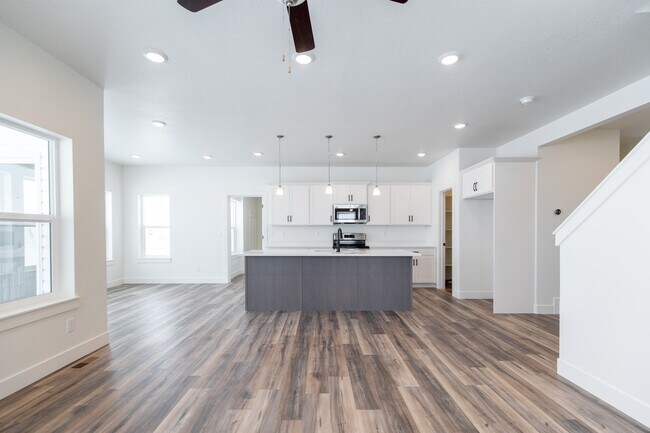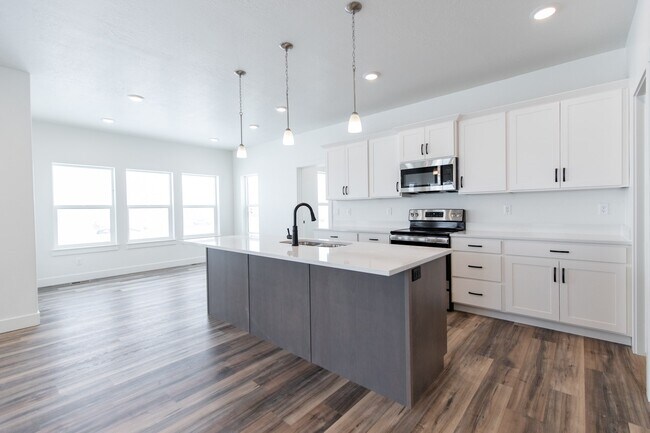
North Logan, UT 84341
Estimated payment starting at $3,549/month
Highlights
- New Construction
- Primary Bedroom Suite
- Great Room
- Greenville School Rated A-
- Loft
- Mud Room
About This Floor Plan
Welcome to the Foxhill by OLO Builders – a home designed to offer both style and function, with natural light streaming through every room. As you step through the front door, you’ll be greeted by a welcoming entry, with a versatile bedroom to the right, perfect as a guest room or home office. A short hallway leads you past the stairs into the expansive family living area, where the heart of the home awaits. The spacious kitchen features a large island and a walk-in pantry, perfect for cooking and entertaining. The dining area, with three large windows, creates a bright and inviting space for meals with family and friends. The entry from the garage is designed with convenience in mind, featuring a drop zone (mudroom) with a storage closet and a large laundry room – keeping everything organized and within reach. Upstairs, you’ll find a cozy loft area, two generously sized bedrooms, a full bathroom, and a luxurious primary suite with a spacious walk-in closet. The Foxhill offers even more with the option of a full, unfinished basement, giving you the flexibility to customize the space to suit your needs. In a finished basement, you’ll enjoy two additional bedrooms, a large family room, and plenty of storage areas to keep your home clutter-free. This home has it all – comfort, space, and endless possibilities. Don’t miss the chance to make the Foxhill yours! Choose from a Farmhouse, Craftsman, Prairie, Modern, Mtn. Rustic, or Simple Traditional exterior, as well as a front or side-facing garage. Call today to customize your new home.
(*Basement dependent upon location.)
Home Details
Home Type
- Single Family
Parking
- 2 Car Attached Garage
- Front Facing Garage
Home Design
- New Construction
Interior Spaces
- 2,254-3,482 Sq Ft Home
- 2-Story Property
- Mud Room
- Great Room
- Living Room
- Dining Area
- Loft
- Basement
Kitchen
- Walk-In Pantry
- Kitchen Island
Bedrooms and Bathrooms
- 4-6 Bedrooms
- Primary Bedroom Suite
- Walk-In Closet
- 3 Full Bathrooms
- Private Water Closet
- Bathtub with Shower
Laundry
- Laundry Room
- Laundry on main level
Outdoor Features
- Patio
- Front Porch
Builder Options and Upgrades
- Optional Finished Basement
Utilities
- Central Heating and Cooling System
- High Speed Internet
- Cable TV Available
Map
Other Plans in Smiling H Ranch
About the Builder
- Smiling H Ranch
- Smiling H Ranch
- 623 E 2475 N Unit 5
- 645 E 2475 N
- 667 E 2475 N
- 611 E 2450 N Unit 1
- 1200 W 1400 N
- 2950 N Mahogony Valley Rd E Unit 7
- 1000 W 2500 N
- Meadows at Hyde Park
- 1238 E Talmage Ln Unit 33
- 1366 N Talmage Ln Unit 35
- 1246 E Talmage Ln Unit 32
- 1261 E Talmage Ln Unit 59
- 210 S 100 W
- Park Avenue 1600
- Mountainside Estates
- Foothill Lofts
- 1092 E 100 S Unit 215
- 1110 E 100 S Unit 216
Ask me questions while you tour the home.
