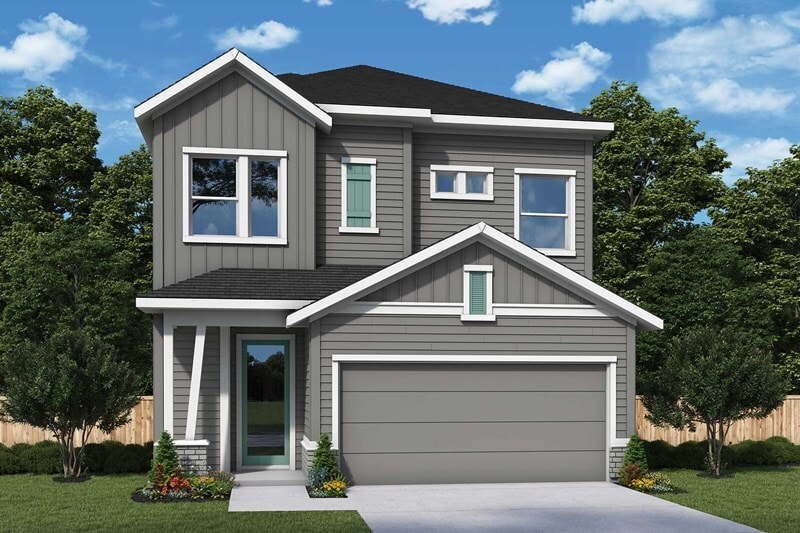
Estimated payment starting at $4,334/month
Highlights
- New Construction
- Retreat
- Walk-In Pantry
- Atlantic Coast High School Rated A-
- Lanai
- Stainless Steel Appliances
About This Floor Plan
Welcome to The Foxridge by David Weekley Homes, the floor plan with the space, style, and expert craftsmanship you need to live your best life. The upstairs retreat offers a wonderful atmosphere to enjoy playing games, watching movies, and cheering on your favorite team together. A trio of junior bedrooms rest on the second floor, providing splendid spaces for growing residents to explore their unique decorative styles. The Owner’s Retreat is located at the back of the home, offering ample privacy, a contemporary bathroom and a walk-in closet. The kitchen supports cuisine exploration with an island for the family to gather around overlooking the adjacent dining area. Sunlight shines on the open family room through energy-efficient windows that also connect the home’s interior and exterior spaces. Make this amazing new home in Jacksonville, FL, unique to your family by exploring our Personalized Selections.
Builder Incentives
Discover Your Dream Home in Jacksonville at Our Open House Weekend. Offer valid January, 28, 2025 to January, 1, 2026.
Giving Thanks, Giving Back Thanksgiving Drive in Jacksonville. Offer valid October, 22, 2025 to November, 18, 2025.
Enjoy Mortgage Financing at a 5.49% Fixed Rate/5.862%*. Offer valid September, 23, 2025 to November, 19, 2025.
Sales Office
| Monday |
10:00 AM - 6:00 PM
|
| Tuesday |
10:00 AM - 6:00 PM
|
| Wednesday |
10:00 AM - 6:00 PM
|
| Thursday |
10:00 AM - 6:00 PM
|
| Friday |
10:00 AM - 6:00 PM
|
| Saturday |
10:00 AM - 6:00 PM
|
| Sunday |
12:00 PM - 6:00 PM
|
Home Details
Home Type
- Single Family
HOA Fees
- $290 Monthly HOA Fees
Parking
- 2 Car Attached Garage
- Front Facing Garage
Home Design
- New Construction
Interior Spaces
- 2-Story Property
- Family Room
- Combination Kitchen and Dining Room
Kitchen
- Walk-In Pantry
- Dishwasher
- Stainless Steel Appliances
- Kitchen Island
- Disposal
Bedrooms and Bathrooms
- 4 Bedrooms
- Retreat
- Primary Bedroom on Main
- Walk-In Closet
- Jack-and-Jill Bathroom
- Powder Room
- Primary bathroom on main floor
- Dual Vanity Sinks in Primary Bathroom
- Private Water Closet
- Walk-in Shower
Laundry
- Laundry Room
- Laundry on main level
- Washer and Dryer Hookup
Additional Features
- Lanai
- Air Conditioning
Community Details
Recreation
- Dog Park
- Trails
Map
Other Plans in Granville at eTown - 38'
About the Builder
- Granville at eTown - 34'
- Granville at eTown - 38'
- Kettering at eTown - Paired Villas
- Kettering at eTown - Traditional Collection
- Kettering at eTown - Garden Collection
- 0 Fawn Lake Dr S Unit 2103928
- 12715 Philips Hwy
- 0 Philips Hwy
- 7768 Spaner Rd
- 0 E Mclaurin Rd
- 10695 Mc Laurin Rd E
- 0 Mclaurin Rd Unit 2064433
- 0 Timbermill Rd
- 0 Pine St Unit 2083521
- 0 Pine St Unit 2075486
- 0 Veveras Dr
- Mariposa at EverRange
- Mariposa at EverRange
- Mariposa at EverRange
- Ellis Cove
