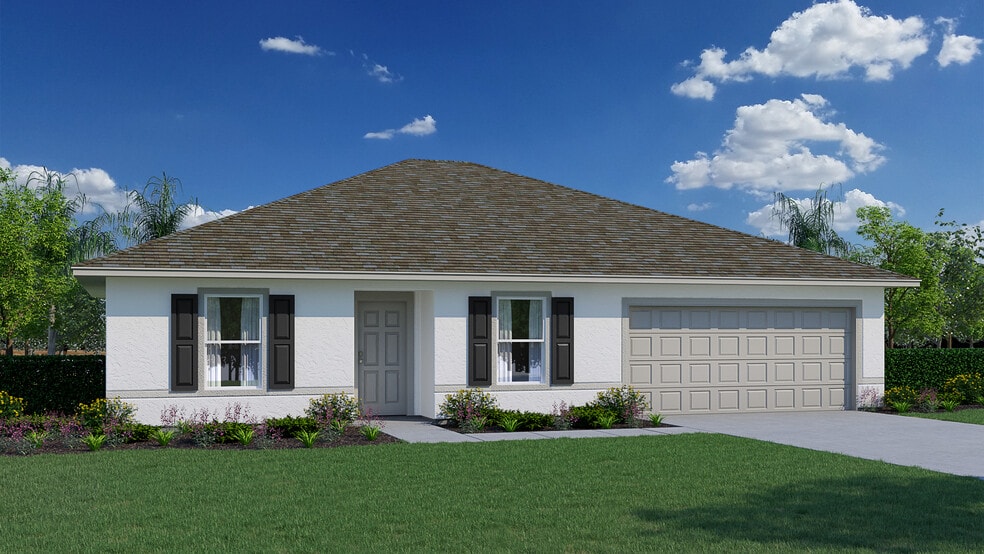
Estimated payment starting at $1,943/month
Highlights
- Golf Course Community
- Fishing
- Community Lake
- New Construction
- Primary Bedroom Suite
- Attic
About This Floor Plan
Introducing the Foxtail, a delightful floorplan from our Value collection designed with families in mind. This home offers a well-thought-out layout featuring 3 bedrooms, 2 full bathrooms, and a spacious 2-car garage. The split plan of the Foxtail ensures a welcoming master suite with ample privacy from the other two bedrooms. The Owner’s Suite boasts a full bath and a walk-in closet, providing a comfortable and relaxing retreat. For added convenience, the laundry room is just steps away and offers direct access to the 2-car garage. The open concept kitchen and great room create an inviting and versatile space, ideal for memorable family gatherings. Additionally, you’ll find a second living room and a dining room at the front of the home, offering extra space for relaxation and entertaining. The Foxtail is constructed with our renowned commitment to quality. Built with CBS construction, this home incorporates energy-smart features throughout. These include a digital thermostat, an A/C system, roof vents and soffits for attic ventilation, and dual pane energy-efficient windows.
Sales Office
| Monday |
9:30 AM - 5:30 PM
|
| Tuesday |
9:30 AM - 5:30 PM
|
| Wednesday |
9:30 AM - 5:30 PM
|
| Thursday |
9:30 AM - 5:30 PM
|
| Friday |
9:30 AM - 5:30 PM
|
| Saturday |
9:30 AM - 5:30 PM
|
| Sunday |
12:00 PM - 5:00 PM
|
Home Details
Home Type
- Single Family
Lot Details
- Landscaped
- Lawn
Parking
- 2 Car Attached Garage
- Front Facing Garage
Home Design
- New Construction
Interior Spaces
- 1-Story Property
- Great Room
- Living Room
- Formal Dining Room
- Open Floorplan
- Attic
Kitchen
- Breakfast Room
- Eat-In Kitchen
- Breakfast Bar
- Built-In Range
- Built-In Microwave
- Ice Maker
- ENERGY STAR Qualified Dishwasher
- Dishwasher
- Stainless Steel Appliances
- Laminate Countertops
- Disposal
Bedrooms and Bathrooms
- 3 Bedrooms
- Primary Bedroom Suite
- Walk-In Closet
- 2 Full Bathrooms
- Bathtub with Shower
- Walk-in Shower
Laundry
- Laundry Room
- Laundry on main level
Outdoor Features
- Front Porch
Utilities
- Central Heating and Cooling System
- High Speed Internet
- Cable TV Available
Community Details
Overview
- No Home Owners Association
- Community Lake
- Near a National Forest
- Water Views Throughout Community
- Views Throughout Community
- Near Conservation Area
Amenities
- Picnic Area
Recreation
- Golf Course Community
- Golf Cart Path or Access
- Fishing
- Fishing Allowed
- Park
- Horse Trails
- Hiking Trails
- Trails
Map
Other Plans in Spring Hill - Value
About the Builder
- Spring Hill - Value
- Royal Highlands - Cornerstone Collection
- Royal Highlands - Inspire Collection
- Royal Highlands - Value Collection
- Citrus Springs - Cornerstone
- 8808 N Deltona Blvd
- Citrus Springs
- Citrus Springs - Aspire
- 989 W Smallman Place
- 816 W Smallman Place
- 8753 N Zurich Way
- Aspire at The Pines
- 11254 N Terra Cotta Dr Unit 4
- 920 W Rum Place
- 1640 W Lorraine Dr
- 1230 W Lorraine Dr
- Citrus Springs
- Citrus Springs - The Pines
- 799 W Country Club Blvd
- 1583 W Country Club Blvd
