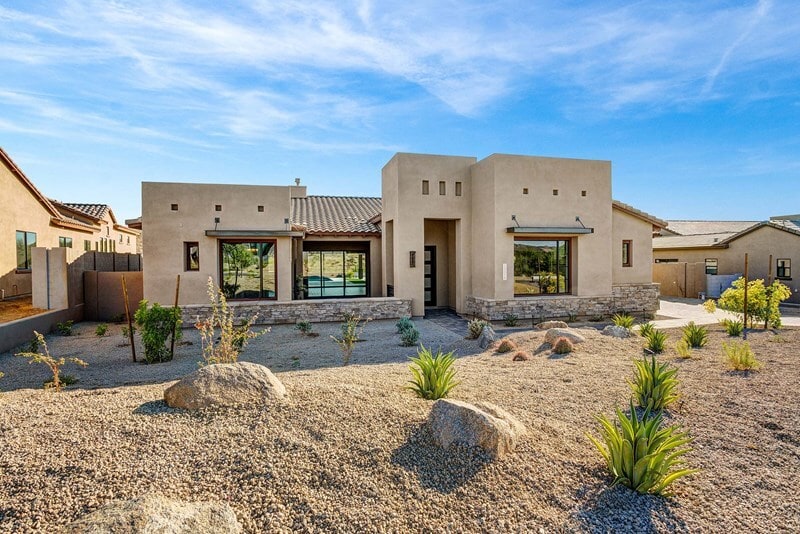
Estimated payment starting at $11,425/month
Highlights
- Golf Course Community
- Prep Kitchen
- Primary Bedroom Suite
- Sonoran Trails Middle School Rated A-
- New Construction
- Gated Community
About This Floor Plan
The Fraesfield luxury home plan provides an elegant atmosphere for social gatherings and all the contemporary comforts to make each day delightful. Birthday cakes, impressive dinners, and shared memories of holiday treats all begin in the gourmet kitchen, featuring a large center island, separate prep area, and an oversized pantry. Your open floor plan provides a sensational expanse of enhanced livability and decorative possibilities. Enjoy breezy evenings and cool mornings to the fullest in the comfort of your spacious covered patio. The versatile study presents a great place for a home office, formal dining room, or a family movie theater. Both spare bedrooms include an en suite bathroom, walk-in closet, and ample privacy. Escape to the oasis of your Owner’s Retreat, which includes a pamper-ready bathroom and a deluxe walk-in closet. Paired two-car garages offer storage and quick access from the car to the kitchen through the family entryway. Explore our exclusive Custom ChoicesTM to make this new home plan ideally suited to your lifestyle.
Builder Incentives
Discover how you can personalize your new home while enjoying light bites at our Design Center! Offer valid February, 10, 2026 to March, 1, 2026.
Sales Office
| Monday - Tuesday |
10:00 AM - 6:00 PM
|
| Wednesday |
1:00 PM - 6:00 PM
|
| Thursday - Sunday |
10:00 AM - 6:00 PM
|
Home Details
Home Type
- Single Family
HOA Fees
- $198 Monthly HOA Fees
Parking
- 4 Car Attached Garage
- Front Facing Garage
Home Design
- New Construction
Interior Spaces
- 3,544-3,561 Sq Ft Home
- 1-Story Property
- Family Room
- Combination Kitchen and Dining Room
- Home Office
Kitchen
- Prep Kitchen
- Walk-In Pantry
- Kitchen Island
Bedrooms and Bathrooms
- 3 Bedrooms
- Primary Bedroom Suite
- Walk-In Closet
- Powder Room
- Freestanding Bathtub
- Bathtub
- Walk-in Shower
Outdoor Features
- Courtyard
- Covered Patio or Porch
Community Details
Recreation
- Golf Course Community
- Trails
Additional Features
- Gated Community
Map
Other Plans in Storyrock
About the Builder
- Storyrock
- Storyrock - Preserve Ranch
- Storyrock - Toll Brothers Canyon Collection
- Signature at Storyrock
- The Reserves at Storyrock
- Sereno Canyon - Manor Collection
- 24550 N 128th St
- Sereno Canyon - Cottage Collection
- 0 N 128th St Unit 9 6821002
- 0 N 128th St Unit 6863468
- Sereno Canyon - Estate Collection
- Sereno Canyon - Villa Collection
- Storyrock - Toll Brothers Overlook Collection
- 0000 N 128th St Unit 21677044
- Sereno Canyon - Enclave Collection
- 11904 E Hackamore Dr
- 26XXX N 132nd St
- 12255 E Paraiso Dr Unit 9
- 27171 N 121st St Unit 14
- 12898 E Oberlin Way
Ask me questions while you tour the home.






