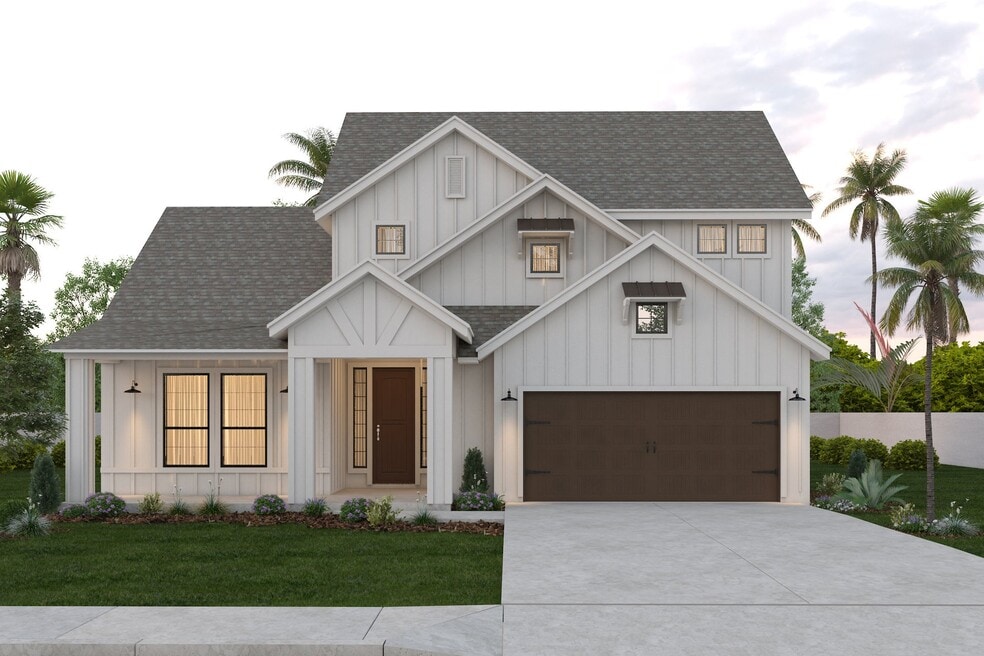
Estimated payment starting at $2,409/month
Highlights
- Golf Club
- Primary Bedroom Suite
- Lawn
- New Construction
- Main Floor Bedroom
- Game Room
About This Floor Plan
The Francisco II is guaranteed to tick every box on your ultimate property wish list. This stunning 3,044 sq. ft. floorplan must be seen to be believed. You can take your pick from four elevation options along with a selection of impressive upgrades that will make this property feel like home. As standard, the floorplan features three bedrooms, three bathrooms , an upstairs game room, a study with the master boasting a walk-in closet and a dream master bath. The open kitchen, dining and family room, with an optional fireplace, is ready for the hustle and bustle of busy modern life and there’s a covered patio for hosting guests. You can upgrade the kitchen appliances, master bath and add a powder room while a fourth bedroom can be added in lieu of the study. There are different covered patio and garage options.
Sales Office
| Monday - Saturday |
9:30 AM - 6:30 PM
|
| Sunday |
12:00 PM - 6:00 PM
|
Home Details
Home Type
- Single Family
Parking
- 2 Car Attached Garage
- Front Facing Garage
Home Design
- New Construction
Interior Spaces
- 3,044 Sq Ft Home
- 2-Story Property
- Tray Ceiling
- Fireplace
- Formal Entry
- Family or Dining Combination
- Home Office
- Game Room
- Kitchen Island
Bedrooms and Bathrooms
- 3-5 Bedrooms
- Main Floor Bedroom
- Primary Bedroom Suite
- Walk-In Closet
- Bathtub with Shower
- Walk-in Shower
Laundry
- Laundry Room
- Laundry on main level
Utilities
- Central Heating and Cooling System
- Wi-Fi Available
- Cable TV Available
Additional Features
- Covered Patio or Porch
- Lawn
Community Details
- Golf Club
- Community Basketball Court
- Community Playground
- Park
- Trails
Map
Other Plans in Paso Real
About the Builder
- Paso Real
- 3414 Bryan Dr
- 3406 Kelsey Ct
- 2906 Golden Bear
- 3630 Mattie Ln
- 3601 Mattie Ln
- 3706 Mattie Ln
- 3617 Mattie Ln
- 3518 Treasure Hills Blvd
- 3401 Kallie Ct
- 1901 W Jm Ojeda Rd
- 3606 Treasure Hills Blvd
- 3402 Bear Creek Ct
- 900 W Business 77
- 1000 W Business 77
- 1725 Bobcat Ln
- 237 King Unit 16
- 236 King Unit 17
- 229 King Unit 14
- 201 King Unit 8






