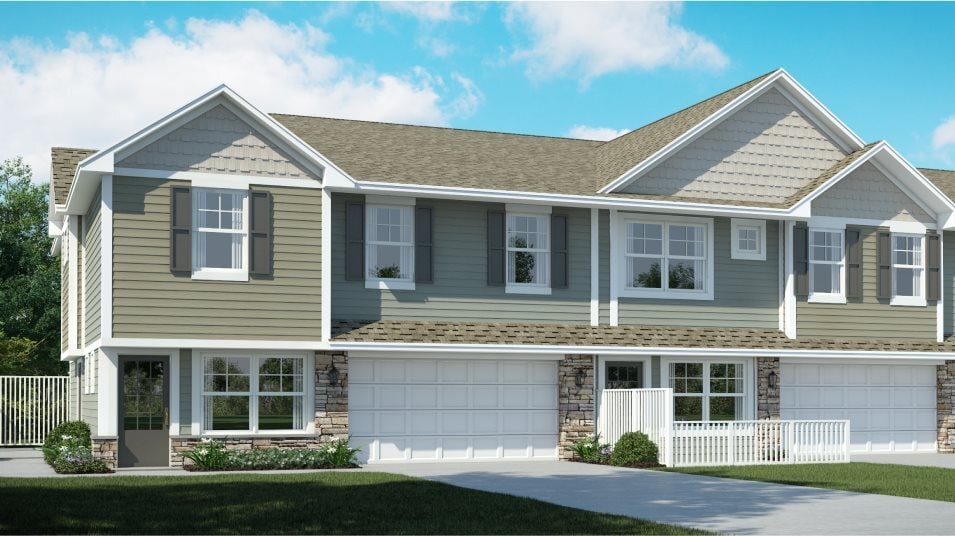
Verified badge confirms data from builder
Farmington, MN 55024
Estimated payment starting at $2,458/month
Total Views
32,060
3
Beds
2.5
Baths
1,800
Sq Ft
$199
Price per Sq Ft
Highlights
- New Construction
- Retreat
- Loft
- Primary Bedroom Suite
- Solid Surface Bathroom Countertops
- Great Room
About This Floor Plan
This new two-story townhome is an end unit featuring a contemporary design. The first floor offers a stylish open-concept layout among the Great Room, dining room and kitchen. Upstairs are a loft that adds shared living space, two secondary bedrooms and a luxe owner’s suite with a retreat.
Sales Office
Hours
| Monday - Wednesday |
11:00 AM - 6:00 PM
|
| Thursday - Friday | Appointment Only |
| Saturday - Sunday |
6:00 AM - 6:00 PM
|
Office Address
21829 Wisteria Way
Farmington, MN 55024
Home Details
Home Type
- Single Family
Lot Details
- Landscaped
HOA Fees
- $256 Monthly HOA Fees
Parking
- 2 Car Attached Garage
- Front Facing Garage
Taxes
- No Special Tax
- 1.20% Estimated Total Tax Rate
Home Design
- New Construction
- Spray Foam Insulation
Interior Spaces
- 1,800 Sq Ft Home
- 2-Story Property
- Ceiling Fan
- Double Pane Windows
- Mud Room
- Formal Entry
- Great Room
- Dining Room
- Open Floorplan
- Loft
Kitchen
- Eat-In Kitchen
- ENERGY STAR Qualified Refrigerator
- Dishwasher
- Kitchen Island
- White Kitchen Cabinets
Flooring
- Carpet
- Luxury Vinyl Plank Tile
Bedrooms and Bathrooms
- 3 Bedrooms
- Retreat
- Primary Bedroom Suite
- Walk-In Closet
- Powder Room
- Solid Surface Bathroom Countertops
- Quartz Bathroom Countertops
- Double Vanity
- Walk-in Shower
Laundry
- Laundry Room
- Laundry on upper level
- Washer and Dryer Hookup
Eco-Friendly Details
- Energy-Efficient Insulation
- Energy-Efficient Hot Water Distribution
Outdoor Features
- Patio
- Front Porch
Utilities
- Central Heating and Cooling System
- SEER Rated 13+ Air Conditioning Units
- Heating System Uses Gas
- Programmable Thermostat
- Tankless Water Heater
Community Details
Recreation
- Park
Map
Other Plans in Vermillion Commons - Colonial Manor Collection
About the Builder
Lennar Corporation is a publicly traded homebuilding and real estate services company headquartered in Miami, Florida. Founded in 1954, the company began as a local Miami homebuilder and has since grown into one of the largest residential construction firms in the United States. Lennar operates primarily under the Lennar brand, constructing and selling single-family homes, townhomes, and condominiums designed for first-time, move-up, active adult, and luxury homebuyers.
Beyond homebuilding, Lennar maintains vertically integrated operations that include mortgage origination, title insurance, and closing services through its financial services segment, as well as multifamily development and property technology investments. The company is listed on the New York Stock Exchange under the ticker symbols LEN and LEN.B and is a component of the S&P 500.
Lennar’s corporate leadership and administrative functions are based in Miami, where the firm oversees national strategy, capital allocation, and operational standards across its regional homebuilding divisions. As of fiscal year 2025, Lennar delivered more than 80,000 homes and employed thousands of people nationwide, with operations spanning across the country.
Nearby Homes
- Vermillion Commons - Colonial Manor Collection
- Vermillion Commons - Colonial Patriot Collection
- 13.50 Acres Vietnam War Veterans Memorial Hwy
- TBD (Lot 2) Goat Back Rd
- TBD (Lot 4) Goat Back Rd
- TBD (Lot 3) Goat Back Rd
- N3953-201 Bear Pen Rd
- 000 Riverwood Dr
- TBD County Trunk Highway Aa
- Lot 18 N4XX 297th St
- Lot 35 N4XX 297th St
- N1969 450th St
- xxx 440th St
- TBD State Highway 35
- N5595 County Road F
- Lot 35 297th Street St
- XXX Eau Galle Dr
- 101 Nelson Dr
- Lot 7, 8, 9, former Nelson Dr
- xxx Nelson Dr
Your Personal Tour Guide
Ask me questions while you tour the home.






