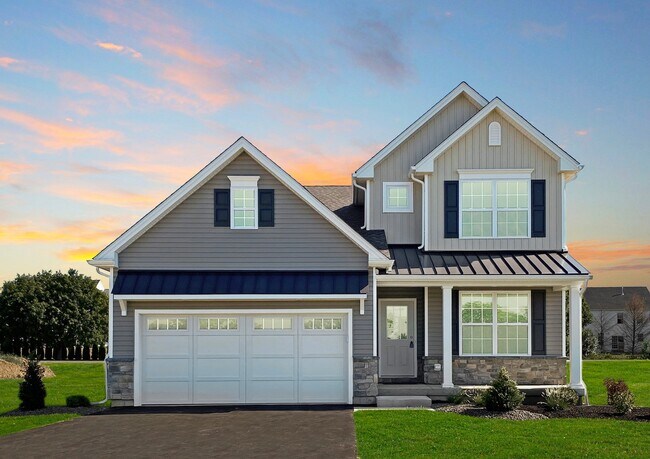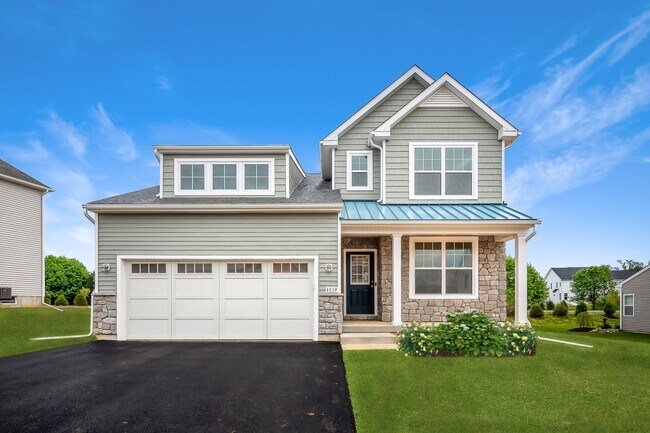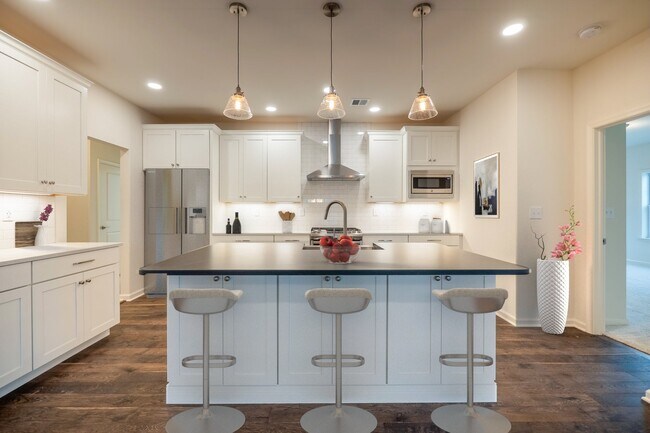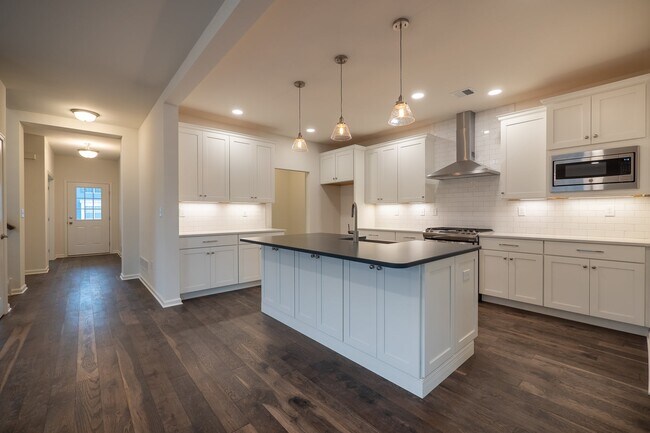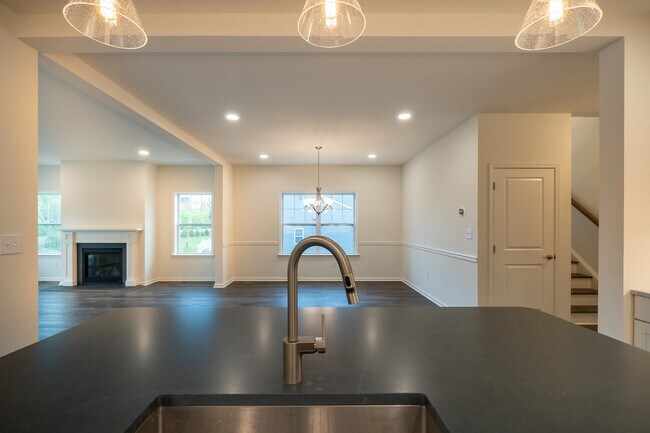
Mountain Top, PA 18707
Estimated payment starting at $3,265/month
Highlights
- New Construction
- Loft
- Great Room
- Primary Bedroom Suite
- Lanai
- Mud Room
About This Floor Plan
Discover the Franklyn, a unique and luxurious home with a flexible layout. Enter the welcoming Foyer and find a well-located coat closet, Powder Room, and useful private Study. The Kitchen boasts an island with an overhang, plenty of counter space, and a view of the open Dining Room and Great Room. The spacious Great Room is perfect for entertaining and leads to a beautiful lanai in the backyard. The first-floor Owners' Suite features a large Bedroom, generous Walk-In Closet, and a private Bath with two vanities, tiled shower, and linen closet. French Doors provide another access point to the lanai, perfect for morning coffee or relaxing at the end of the day. The upstairs includes two additional Bedrooms, a Full Bath with double vanity, and a Loft for a Play Area, TV Room, or Study area. The second floor also features an unfinished storage area for items not in use. Some images, videos, virtual tours shown may be from a previously built Tuskes home of similar design. Actual options, colors, and selections may vary. Contact us for details! Explore our Design App to imagine the exterior of your future home!
Sales Office
All tours are by appointment only. Please contact sales office to schedule.
Home Details
Home Type
- Single Family
HOA Fees
- $42 Monthly HOA Fees
Parking
- 2 Car Attached Garage
- Front Facing Garage
Home Design
- New Construction
Interior Spaces
- 2,486 Sq Ft Home
- 2-Story Property
- Mud Room
- Great Room
- Dining Room
- Home Office
- Loft
Kitchen
- Breakfast Bar
- Walk-In Pantry
- Built-In Range
- Range Hood
- Dishwasher
- Kitchen Island
Bedrooms and Bathrooms
- 3 Bedrooms
- Primary Bedroom Suite
- Walk-In Closet
- Powder Room
- Split Vanities
- Secondary Bathroom Double Sinks
- Private Water Closet
- Bathtub with Shower
- Walk-in Shower
Laundry
- Laundry Room
- Laundry on lower level
- Washer and Dryer Hookup
Outdoor Features
- Covered Patio or Porch
- Lanai
Utilities
- Central Heating and Cooling System
- High Speed Internet
- Cable TV Available
Map
Other Plans in Hillcrest Estates at Mountain Top
About the Builder
- Hillcrest Estates at Mountain Top
- 1133 S Main Rd
- 263 S Mountain Blvd
- 6 Heritage Way
- 8 Heritage Way
- 15 Heritage Way
- 5 Heritage Way
- 9 Heritage Way
- 4 Heritage Way
- 3 Heritage Way
- 12 Heritage Way
- 40 Heritage Way
- 10 Heritage Way
- 2 Heritage Way
- 1 Heritage Way
- 14 Heritage Way
- 39 Heritage Way
- 13 Heritage Way
- 17 Heritage Way
- 7 Heritage Way
Ask me questions while you tour the home.


