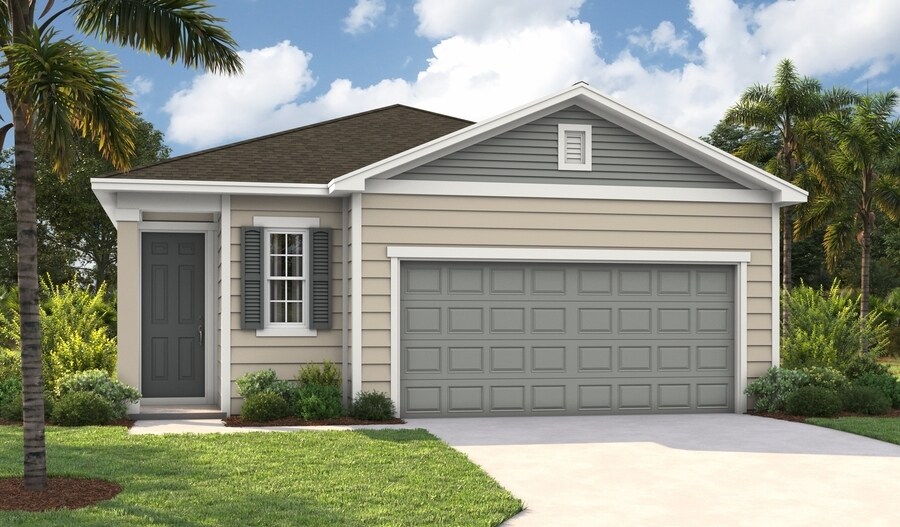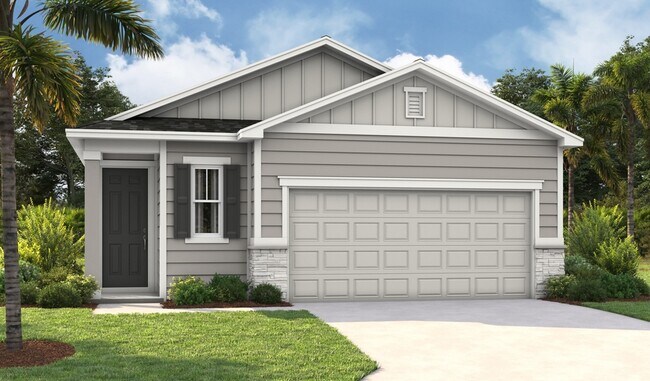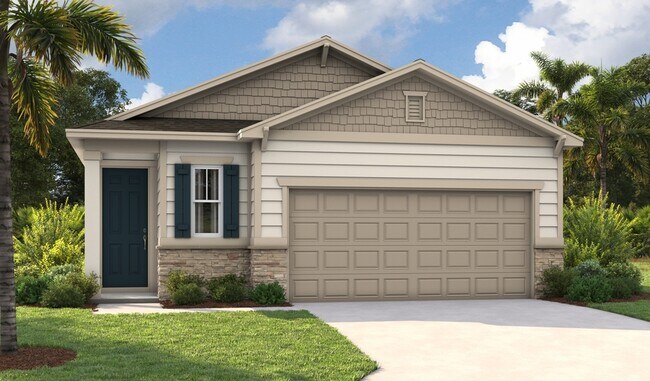
Estimated payment starting at $1,948/month
Highlights
- New Construction
- Great Room
- Community Pool
- Pond in Community
- Mud Room
- Covered Patio or Porch
About This Floor Plan
Ideal for entertaining, the Fraser's open-concept layout features a large kitchen with a breakfast-bar island, flanked by a separate dining area and a great room with access to an inviting covered patio. You'll also enjoy the convenience of a laundry room, plus a mudroom. Two secondary bedrooms share access to a full hall bath, and a secluded primary suite boasts a walk-in closet and private bath.
Builder Incentives
fixed rate or up to $30K in Flex Funds!
See this week's hot homes!
Download our FREE guide & stay on the path to healthy credit.
Sales Office
| Monday - Thursday |
10:00 AM - 6:00 PM
|
| Friday |
12:00 PM - 6:00 PM
|
| Saturday - Sunday |
10:00 AM - 6:00 PM
|
Home Details
Home Type
- Single Family
HOA Fees
- $8 Monthly HOA Fees
Parking
- 2 Car Attached Garage
- Front Facing Garage
Taxes
Home Design
- New Construction
Interior Spaces
- 1,700 Sq Ft Home
- 1-Story Property
- Mud Room
- Great Room
Kitchen
- Breakfast Area or Nook
- Breakfast Bar
- Kitchen Island
Bedrooms and Bathrooms
- 3 Bedrooms
- Walk-In Closet
- 2 Full Bathrooms
- Primary bathroom on main floor
- Private Water Closet
- Bathtub with Shower
- Walk-in Shower
Laundry
- Laundry Room
- Laundry on main level
- Washer and Dryer Hookup
Additional Features
- Covered Patio or Porch
- Minimum 0.25 Acre Lot
Community Details
Overview
- Association fees include ground maintenance
- Pond in Community
Recreation
- Community Playground
- Community Pool
- Park
- Trails
Map
Other Plans in Aspen Trail
About the Builder
- Aspen Trail
- 6776 Dutton Spur Ln
- Villages at Westport - Villages of Westport 40s
- Villages at Westport - Villages of Westport 50s
- Villages at Westport - Villages of Westport 60s
- Villages at Westport - Westport Landing
- The Arbors
- 0 Old Kings Rd Unit 2125838
- 0 Old Kings Rd Unit 2089291
- 5124 Parete Rd S
- Hansen Creek
- 0 Bridges Rd Unit 2119120
- 0 V C Johnson Rd Unit 2120845
- 8549 Acree Rd
- 9032 New Kings Rd
- 12452 Lem Turner Rd
- 0 Woodelm Dr Unit 2058698
- Azalea Creek
- 16063 Puskita Trail
- Kings Preserve






