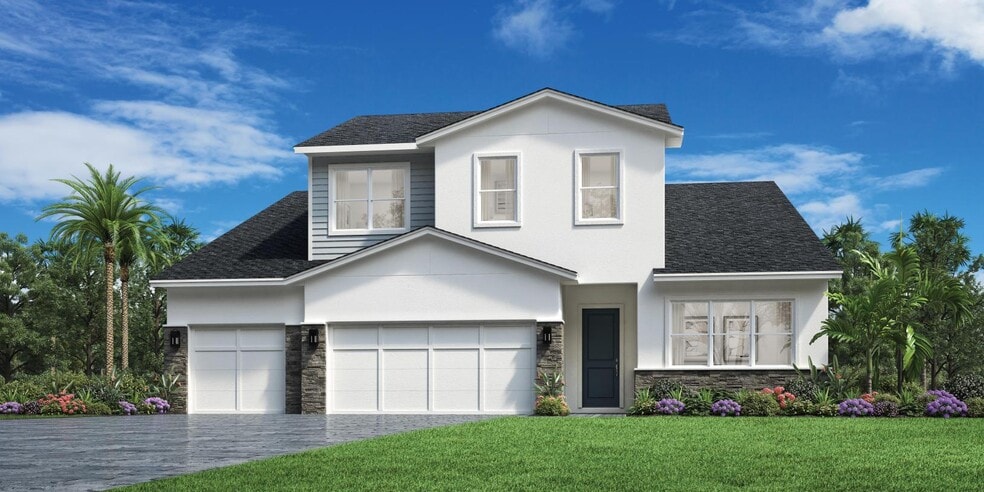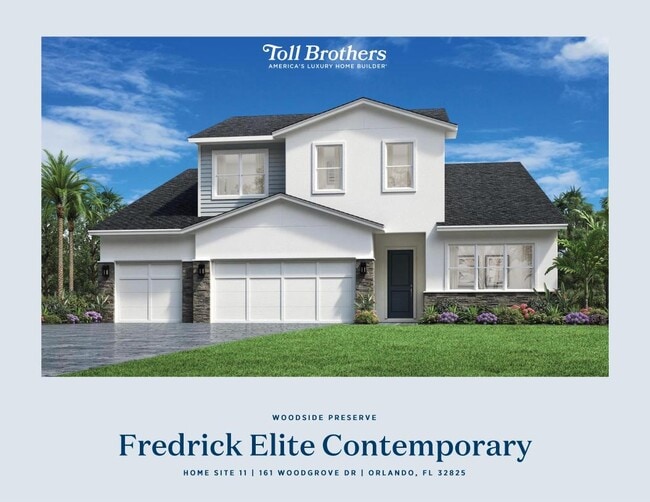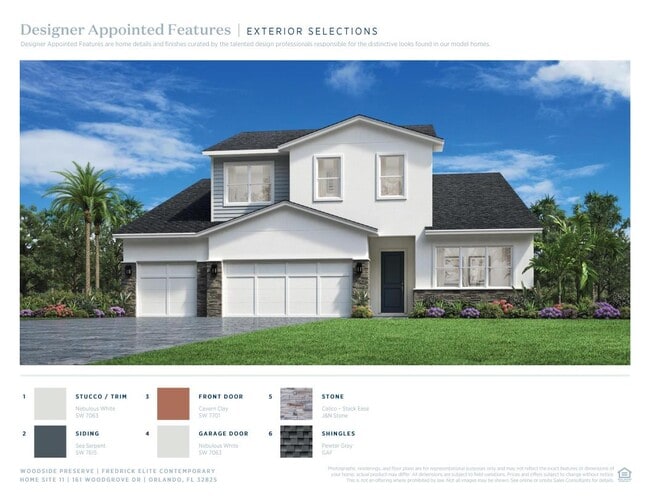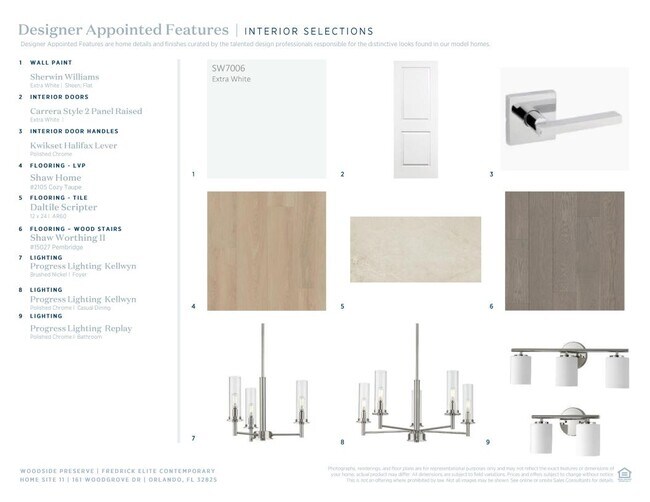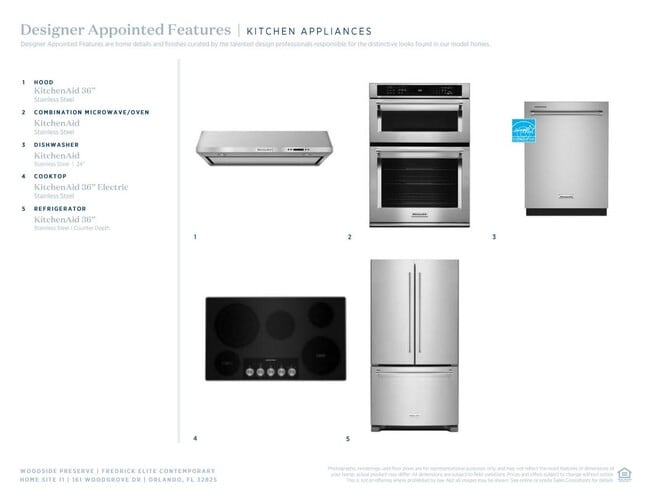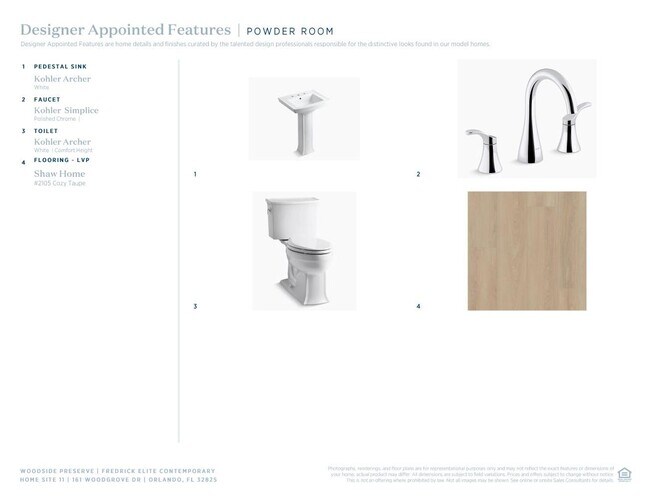
NEW CONSTRUCTION
$73K PRICE DROP
BUILDER INCENTIVES
Estimated payment starting at $5,791/month
Total Views
21
4
Beds
3.5
Baths
3,200
Sq Ft
$289
Price per Sq Ft
Highlights
- New Construction
- Built-In Refrigerator
- Loft
- Primary Bedroom Suite
- Main Floor Primary Bedroom
- Lanai
About This Floor Plan
There's still time to choose your finishes in this design-ready home. A large center island in the kitchen overlooks the casual dining area. A large loft space on the second floor creates an abundance of living options that are perfect for the way you live. The community is situated just minutes away from shopping, dining, and entertainment.
Builder Incentives
Take advantage of limited-time incentives on select homes during Toll Brothers Holiday Savings Event, 11/8-11/30/25.* Choose from a wide selection of move-in ready homes, homes nearing completion, or home designs ready to be built for you.
Sales Office
Hours
| Monday |
1:00 PM - 6:00 PM
|
| Tuesday |
10:00 AM - 6:00 PM
|
| Wednesday |
10:00 AM - 6:00 PM
|
| Thursday |
10:00 AM - 6:00 PM
|
| Friday |
10:00 AM - 6:00 PM
|
| Saturday |
10:00 AM - 6:00 PM
|
| Sunday |
11:00 AM - 6:00 PM
|
Sales Team
Patricia Motyka
Kathleen Campbell
Office Address
8031 Timberwood Ln
Orlando, FL 32825
Home Details
Home Type
- Single Family
Parking
- 3 Car Attached Garage
- Front Facing Garage
Home Design
- New Construction
Interior Spaces
- 2-Story Property
- Coffered Ceiling
- Great Room
- Combination Kitchen and Dining Room
- Loft
- Flex Room
Kitchen
- Breakfast Bar
- Walk-In Pantry
- Built-In Oven
- Cooktop
- Range Hood
- Built-In Microwave
- Built-In Refrigerator
- ENERGY STAR Qualified Dishwasher
- Dishwasher
- Stainless Steel Appliances
- Kitchen Island
- Quartz Countertops
- Tiled Backsplash
- Kitchen Fixtures
Flooring
- Tile
- Luxury Vinyl Plank Tile
Bedrooms and Bathrooms
- 4 Bedrooms
- Primary Bedroom on Main
- Primary Bedroom Suite
- Walk-In Closet
- Powder Room
- Primary bathroom on main floor
- Quartz Bathroom Countertops
- Dual Vanity Sinks in Primary Bathroom
- Private Water Closet
- Bathroom Fixtures
- Bathtub with Shower
- Walk-in Shower
- Ceramic Tile in Bathrooms
Laundry
- Laundry Room
- Laundry on main level
Outdoor Features
- Lanai
- Porch
Utilities
- Air Conditioning
- High Speed Internet
- Cable TV Available
Community Details
Overview
- No Home Owners Association
Recreation
- Tot Lot
Map
Other Plans in Woodside Preserve
About the Builder
Toll Brothers founders Bob and Bruce Toll started this award-winning Fortune 500 company in 1967. Embracing an unwavering commitment to quality and customer service, Toll Brothers currently builds in 24 states nationwide and is a publicly owned company with its common stock listed on the New York Stock Exchange (NYSE: TOL).
Throughout Toll Brothers history, the company has been proud to receive recognition as a leader in home building. In 2025, Toll Brothers marked 10+ years in a row being named to the Fortune World's Most Admired CompaniesTM list** and the Company's Chairman and CEO Douglas C. Yearley, Jr. was named one of 25 Top CEOs by Barron's magazine. Toll Brothers has also been named Builder of the Year by Builder magazine and is the first two-time recipient of Builder of the Year from Professional Builder magazine.
Nearby Homes
- Woodside Preserve
- 8061 Timberwood Ln
- 149 Purcell Dr
- 9124/9188 Valencia College Ln
- 106 Elena Lavin Cir Unit 16
- 106 Elena Lavin Cir Unit 19
- 101 Elena Lavin Cir Unit 42
- 495 Gerard Ave
- Yucatan Gardens
- 1241 Selma Ave
- 2201 S Goldenrod Rd
- 1921 Gregory Rd
- 1947 Gregory Rd
- 7616 Carolyn Ave
- 7250 Curry Ford Rd
- 8820 Cambourne Way Unit 35
- Oasis Reserve
- 0 S Econlockhatchee Trail
- 2560 Cavanaugh Dr
- 1607 Lake Downey Dr
