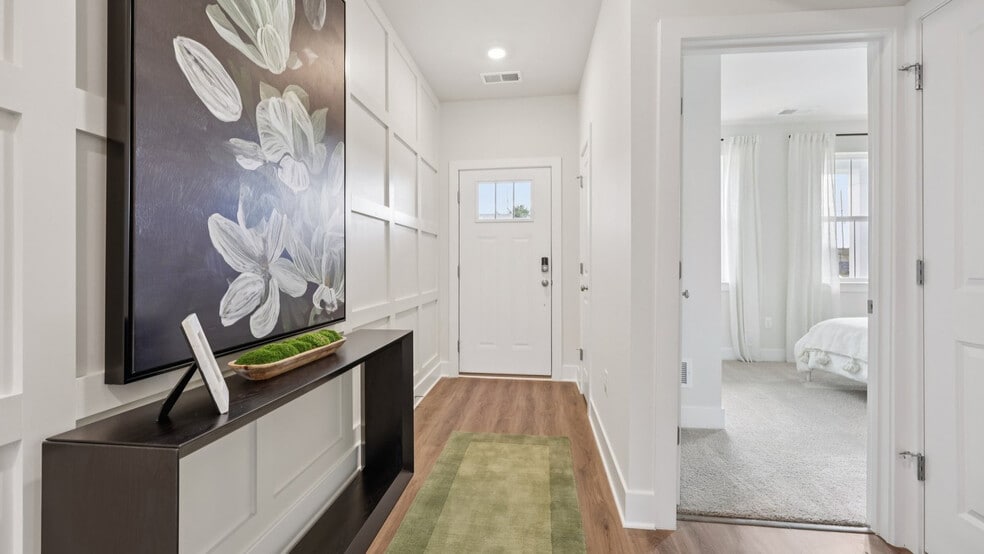
Estimated payment starting at $3,120/month
Highlights
- New Construction
- Primary Bedroom Suite
- Great Room
- Active Adult
- Clubhouse
- Lawn
About This Floor Plan
Looking for a beautiful home that meets all your needs? Look no further than the Freeport! This stunning 1,492 square foot residence features three bedrooms, two baths, and a convenient two-car garage, all designed with your active adult lifestyle in mind. As you step into the foyer, you are greeted by the open-concept kitchen and living area with plenty of space for cooking, dining, and relaxing. The kitchen comes equipped with a walk-in corner pantry, stainless steel appliances, and a modern island that serves as the perfect prep space. The primary suite is nestled at the back of the home, featuring a spacious walk-in closet and an en-suite bathroom. Two additional bedrooms in the front of the home provide versatility and privacy. And with the laundry room conveniently located off the main foyer, you'll have everything you need right at your fingertips. Looking for more space? The optional upstairs loft comes with an additional full bedroom and bathroom, perfect for guests. Don’t miss out on this exceptional opportunity to call the Freeport home. Reach out today to learn more about this incredible floor plan!
Sales Office
| Monday - Saturday |
10:00 AM - 5:00 PM
|
| Sunday |
12:00 PM - 5:00 PM
|
Townhouse Details
Home Type
- Townhome
Parking
- 2 Car Attached Garage
- Front Facing Garage
Home Design
- New Construction
Interior Spaces
- 1-Story Property
- Great Room
- Combination Kitchen and Dining Room
- Laundry Room
Kitchen
- Walk-In Pantry
- Dishwasher
- Stainless Steel Appliances
- Kitchen Island
Bedrooms and Bathrooms
- 4 Bedrooms
- Primary Bedroom Suite
- Walk-In Closet
- 3 Full Bathrooms
- Dual Sinks
- Private Water Closet
- Bathtub with Shower
- Walk-in Shower
Additional Features
- Porch
- Lawn
Community Details
Overview
- Active Adult
Amenities
- Picnic Area
- Clubhouse
Recreation
- Tennis Courts
- Pickleball Courts
- Bocce Ball Court
- Exercise Course
- Community Pool
- Hiking Trails
- Trails
Map
Move In Ready Homes with this Plan
Other Plans in Willow Run
About the Builder
- Willow Run
- TBB Monteith Dr Unit DEEP CREEK II
- Village at Valor Crossing - Townhomes
- 2725 S Pleasant Valley Rd
- 1721 Amherst St
- 1625 Amherst St
- 105 Boone Ct
- 1831 Reese
- 0 0 Northwestern Pike
- 1 N Braddock St
- 506 Fairmont Ave
- 280 Costello
- 117 Boone Ct
- Lot 13 Tavistock Dr
- Lot 1 Tavistock Dr
- Lot B Cather Ln
- Lot A Cather Ln
- Lot C Cather Ln
- 0 Kavanaugh Dr Unit VAFV2017570
- 1667 N Frederick Pike






