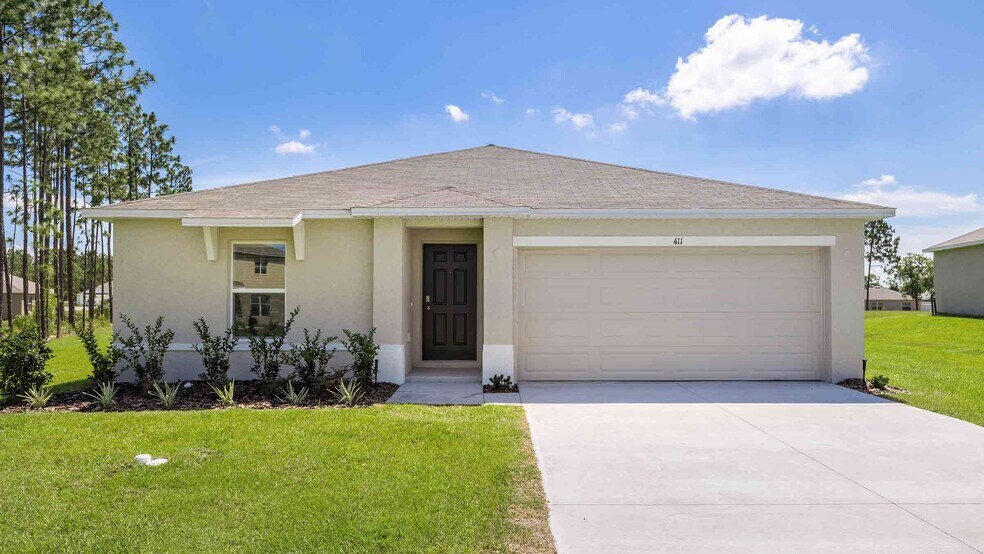
Estimated payment starting at $1,703/month
Highlights
- New Construction
- Primary Bedroom Suite
- Quartz Countertops
- West Port High School Rated A-
- Great Room
- Community Basketball Court
About This Floor Plan
Step inside the Freeport, a beautiful one-story home located in McGinley Landing in Ocala, Florida. The Freeport optimizes living space and features an open-concept kitchen with quartz countertops overlooking the great room and outdoor patio. The kitchen features stainless-steel appliances, including a built-in dishwasher, range, and microwave. The primary bedroom is located in the rear of the home for privacy and has an ensuite bathroom with quartz countertops and a spacious walk-in closet. Two additional bedrooms at the front of the home are separated by the second bathroom and include carpeted floors and closets in each room. The third bedroom is located nearby the dedicated laundry room. Like all homes in McGinley Landing, the Freeport is complete with a state-of-the-art smart home system that keeps you connected to your home at all times, whether you're 5-minutes or a plane ride away. Contact us today to find your new home in McGinley Landing.
Sales Office
| Monday |
10:00 AM - 6:00 PM
|
| Tuesday |
10:00 AM - 6:00 PM
|
| Wednesday |
12:00 PM - 6:00 PM
|
| Thursday |
10:00 AM - 6:00 PM
|
| Friday |
10:00 AM - 6:00 PM
|
| Saturday |
10:00 AM - 6:00 PM
|
| Sunday |
12:00 PM - 6:00 PM
|
Home Details
Home Type
- Single Family
Parking
- 2 Car Attached Garage
- Front Facing Garage
Home Design
- New Construction
Interior Spaces
- 1-Story Property
- Formal Entry
- Great Room
- Family or Dining Combination
Kitchen
- Eat-In Kitchen
- Breakfast Bar
- Walk-In Pantry
- Dishwasher
- Stainless Steel Appliances
- Kitchen Island
- Quartz Countertops
- Prep Sink
- Kitchen Fixtures
Bedrooms and Bathrooms
- 4 Bedrooms
- Primary Bedroom Suite
- Walk-In Closet
- 2 Full Bathrooms
- Primary bathroom on main floor
- Double Vanity
- Bathroom Fixtures
- Bathtub with Shower
- Walk-in Shower
Laundry
- Laundry Room
- Laundry on main level
Additional Features
- Covered Patio or Porch
- Smart Home Wiring
Community Details
- Community Basketball Court
- Pickleball Courts
- Community Playground
- Tot Lot
- Dog Park
- Recreational Area
- Trails
Map
Other Plans in McGinley Landing
About the Builder
- McGinley Landing
- 15308 SW 56th Terrace
- 15296 SW 56th Terrace
- 5802 SW 132nd Place
- Lot #10 Marion Oaks Trail
- Marion Oaks Trail Marion Oaks Trail
- 6291 SW 133rd Street Rd
- 6268 SW 133rd Street Rd
- 6243 SW 133rd Street Rd
- TBD SW 128th Place
- 771 NW 57 Th Ave
- 506 Marion Oaks Trail
- LOT 8 SW 128th Place
- 0 Marion Oaks Trail Unit MFROM695519
- 0 Marion Oaks Trail Unit I
- 0 Marion Oaks Trail Unit MFROM692620
- 6072 SW 128th Place
- 13042 60th Court Rd
- Marion Oaks
- Marion Oaks - Essential Series
