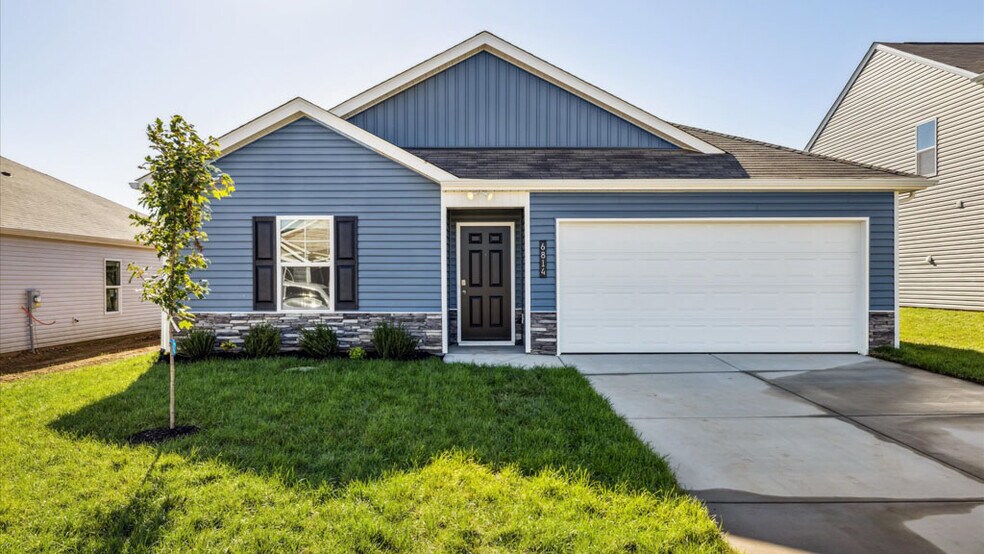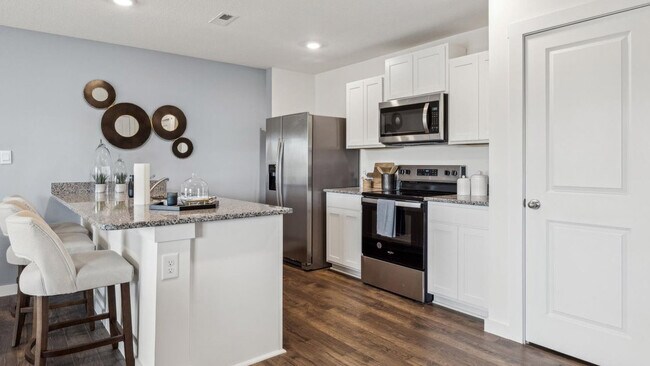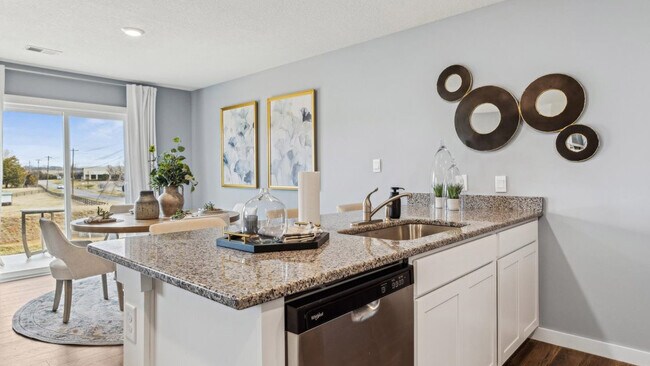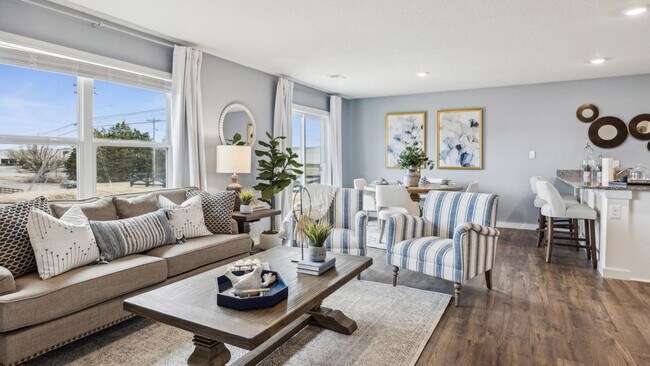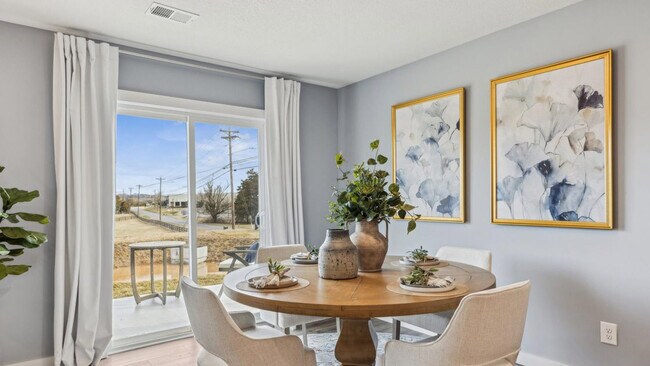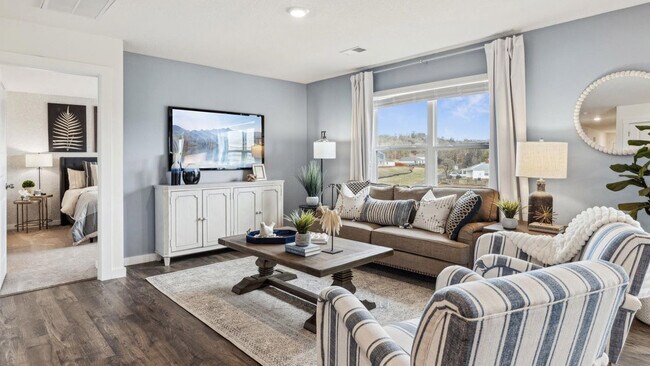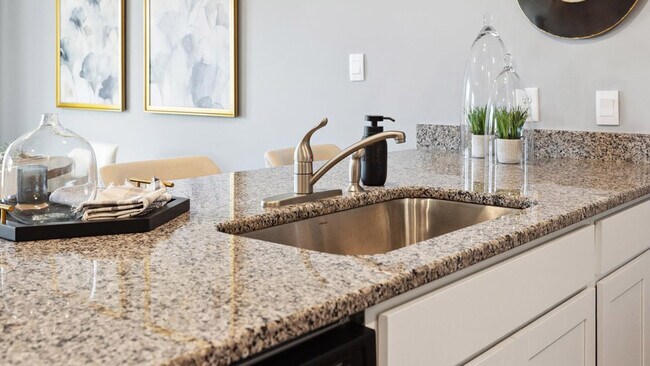
Jefferson City, TN 37760
Estimated payment starting at $1,798/month
Highlights
- New Construction
- Great Room
- Shaker Cabinets
- Built-In Refrigerator
- Granite Countertops
- Stainless Steel Appliances
About This Floor Plan
Are you searching for a stunning house that perfectly suits your lifestyle? Look no further than Battle Ridge's Freeport, located in Jefferson City, TN. This ranch-style home is designed to cater to all your needs. As soon as you enter the foyer, you'll notice the open-concept kitchen and living area, which provides ample space for cooking, dining, and unwinding. The kitchen is equipped with a pantry and island, and it leads to a beautiful patio area. The primary bedroom is situated at the back of the house and features a roomy walk-in closet and a private bathroom. In addition, three more bedrooms share a full bathroom. With the laundry room conveniently located off the main foyer, everything you need is at your fingertips. D.R. Horton is an Equal Housing Opportunity Builder. Home and community information, including pricing, included features, terms, availability and amenities, are subject to change and prior sale at any time without notice or obligation. Pictures, photographs, colors, features, and sizes are for illustration purposes only and will vary from the homes as built. Images may contain virtual staging. Square footage dimensions are approximate. Buyer should conduct his or her own investigation of the present and future availability of school districts and school assignments. D.R. Horton has no control or responsibility for any changes to school districts or school assignments should they occur in the future.
Sales Office
All tours are by appointment only. Please contact sales office to schedule.
Home Details
Home Type
- Single Family
HOA Fees
- $33 Monthly HOA Fees
Parking
- 2 Car Attached Garage
- Front Facing Garage
Home Design
- New Construction
Interior Spaces
- 1,497 Sq Ft Home
- 1-Story Property
- Formal Entry
- Great Room
- Flex Room
Kitchen
- Built-In Refrigerator
- Dishwasher
- Stainless Steel Appliances
- Kitchen Island
- Granite Countertops
- Tiled Backsplash
- Shaker Cabinets
Bedrooms and Bathrooms
- 4 Bedrooms
- Walk-In Closet
- 2 Full Bathrooms
- Primary bathroom on main floor
- Double Vanity
- Bathtub with Shower
- Walk-in Shower
Laundry
- Laundry Room
- Laundry on main level
- Washer and Dryer
Outdoor Features
- Patio
- Front Porch
Utilities
- Smart Home Wiring
Community Details
- Association fees include lawn maintenance, ground maintenance
Map
Move In Ready Homes with this Plan
Other Plans in Battle Ridge
About the Builder
Frequently Asked Questions
- Battle Ridge
- 0 Boxwood Ln
- 463 Heather Brook Dr
- 178 Lakeshore Bay Dr
- Parcel 086 N Chucky Pike
- 162 Lakeshore Bay
- 8070 W Pointe Dr
- Lots 9&10 Tennessee 92
- 1046 Devotie Rd
- 595 Ricky Dr
- 254 Alberts Cove
- 6 Talbott-Kansas Rd
- 7 Talbott-Kansas Rd
- Lot 18 Kaylee Dr
- 7300 W Andrew Johnson Hwy
- 6987& 6989 W Andrew Johnson Hwy
- 1167 Cherry Blossom Ln
- 2490 Whittle Lot 3 Rd
- 2490 Whittle Lot 4 Rd
- 2490 Whittle Lot 1 Rd
Ask me questions while you tour the home.
