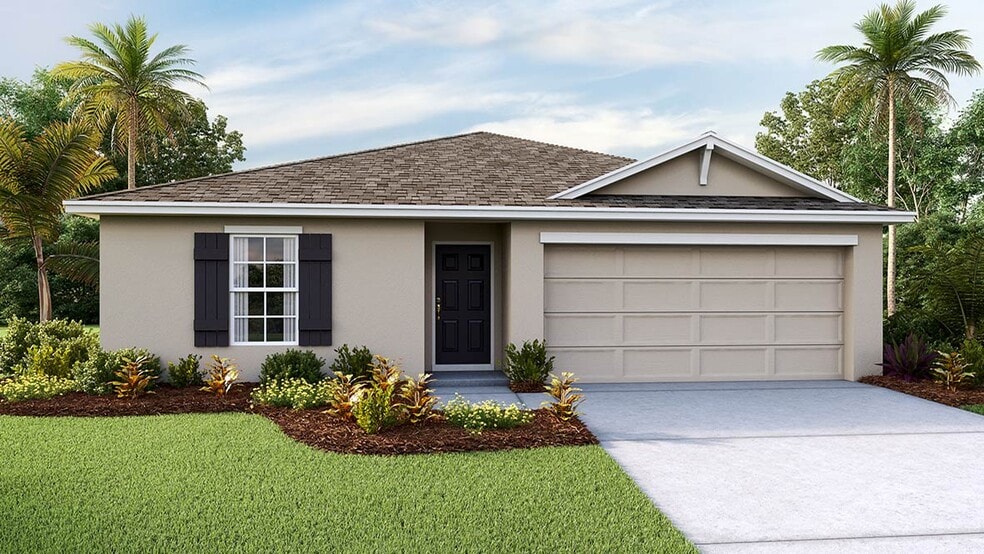
Estimated payment starting at $2,007/month
Highlights
- New Construction
- Clubhouse
- Great Room
- Primary Bedroom Suite
- Lanai
- Quartz Countertops
About This Floor Plan
The Freeport is one of our one-story all block constructed floorplans near Tampa, Florida, thoughtfully designed to meet all your needs with the modern layout. This 4-bedroom, 2-bathroom bath home offers 1,498 square feet of optimized living space and a 2-car garage for ample storage. Enter through a nice foyer to an open concept living area, where the kitchen and family room flow effortlessly together, creating an inviting atmosphere for everyday living and special gatherings. The kitchen is a true highlight, featuring elegant shaker-style cabinets, stunning quartz countertops, and sleek stainless-steel appliances—everything you need, all included. Just off the kitchen, the dining room offers a cozy, intimate setting for meals and special moments. The home features four bedrooms, thoughtfully spaced for added privacy, each with generous closet space. Two beautifully appointed bathrooms offer quartz countertops and undermount sinks. Retreat to the Bedroom 1 complete with ensuite bathroom and a walk-in closet. Bedroom 4 offers versatility, allowing you to personalize the space to suit your needs—whether as a home office, gym, or additional bedroom. For added convenience, the laundry room comes fully equipped with a washer and dryer, making everyday tasks a breeze.
Sales Office
| Monday |
10:00 AM - 6:00 PM
|
| Tuesday |
10:00 AM - 6:00 PM
|
| Wednesday |
12:00 PM - 6:00 PM
|
| Thursday |
10:00 AM - 6:00 PM
|
| Friday |
10:00 AM - 6:00 PM
|
| Saturday |
10:00 AM - 6:00 PM
|
| Sunday |
12:00 PM - 6:00 PM
|
Home Details
Home Type
- Single Family
Parking
- 2 Car Attached Garage
- Front Facing Garage
Home Design
- New Construction
Interior Spaces
- 1-Story Property
- Great Room
- Family Room
- Dining Room
Kitchen
- Dishwasher
- Stainless Steel Appliances
- Quartz Countertops
- Shaker Cabinets
Bedrooms and Bathrooms
- 4 Bedrooms
- Primary Bedroom Suite
- Walk-In Closet
- 2 Full Bathrooms
Laundry
- Laundry Room
- Washer and Dryer
Outdoor Features
- Lanai
Community Details
Recreation
- Community Basketball Court
- Community Pool
- Tot Lot
- Dog Park
Additional Features
- No Home Owners Association
- Clubhouse
Map
Other Plans in Brookside
About the Builder
- Brookside
- 1315 Coastal Redwood Ct
- 1208 12th St SE
- 1671 Sourwood Dr
- 1422 16th Ave SE
- 1434 16th Ave SE
- 0 E College Ave Unit MFRTB8347040
- 463 Warm Heron Place
- 461 Warm Heron Place
- 457 Warm Heron Place
- 459 Warm Heron Place
- 1520 21st Ave SE
- 462 Warm Heron Place
- 453 Warm Heron Place
- 709 21st Ave SE
- Ruskin Reserve
- 1011 Spotted Egret Loop
- 1038 Spotted Egret Loop
- 1032 Spotted Egret Loop
- 1142 12th St SE
