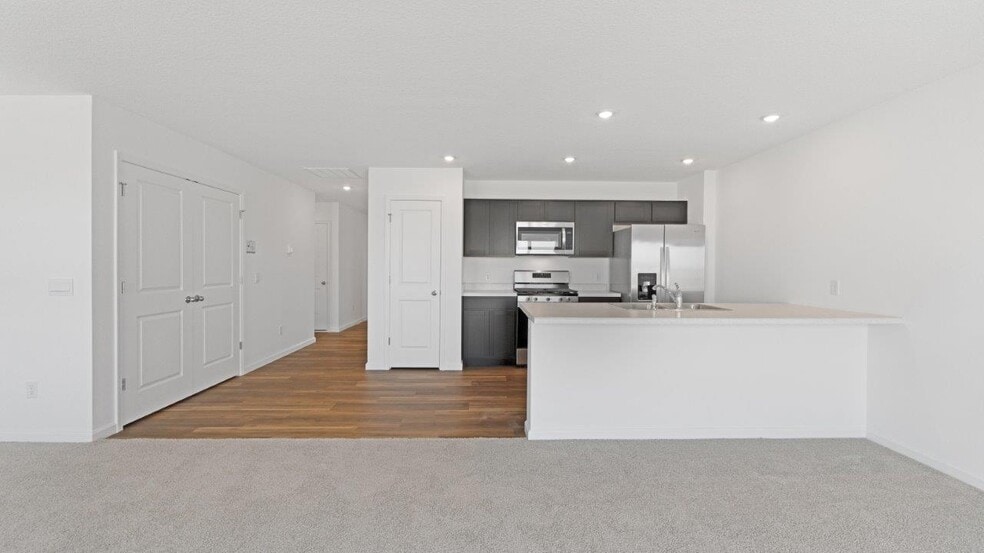
Estimated payment starting at $1,799/month
Highlights
- New Construction
- Primary Bedroom Suite
- Marble Bathroom Countertops
- Eel River Elementary School Rated A-
- Built-In Refrigerator
- Great Room
About This Floor Plan
Discover the Freeport, a cozy and efficient one-story home offering 1,501 square feet of smartly designed living space. This plan includes 3 bedrooms and 2 bathrooms, making it ideal for first time homebuyers, downsizers, or anyone seeking a low-maintenance lifestyle. Inside, an open concept layout creates a seamless flow between the kitchen, dining area, and spacious family room - perfect for everyday living and casual gatherings. The kitchen features a convenient pantry, stainless steel appliances, shaker style cabinets, and generous counter space, with easy access to the dining area. The primary suite offers a private retreat with a comfortable bath with dual sinks and a walk-in closet, while two additional bedrooms provide flexibility for guests, a home office, or hobbies. Choose from a variety of elevations and exterior finishes and enjoy the freedom of a home designed for both convenience and style. Each Freeport includes a smart home system including a Qolsys IQ panel, Z-wave deadbolt, video doorbell, and an Amazon Echo Pop; allowing you to control and monitor your home from your couch or from 500 miles away. Call today to find your Freeport. Photos representative of plan only and may vary as built.
Sales Office
| Monday |
1:00 PM - 6:00 PM
|
| Tuesday |
11:00 AM - 6:00 PM
|
| Wednesday |
11:00 AM - 6:00 PM
|
| Thursday |
11:00 AM - 6:00 PM
|
| Friday |
11:00 AM - 6:00 PM
|
| Saturday |
12:00 PM - 5:00 PM
|
| Sunday |
1:00 PM - 6:00 PM
|
Home Details
Home Type
- Single Family
Parking
- 2 Car Attached Garage
- Front Facing Garage
Home Design
- New Construction
Interior Spaces
- 1-Story Property
- Formal Entry
- Great Room
- Dining Area
- Luxury Vinyl Plank Tile Flooring
Kitchen
- Walk-In Pantry
- Built-In Refrigerator
- Dishwasher
- Stainless Steel Appliances
- Kitchen Island
- Quartz Countertops
Bedrooms and Bathrooms
- 4 Bedrooms
- Primary Bedroom Suite
- Walk-In Closet
- 2 Full Bathrooms
- Primary bathroom on main floor
- Marble Bathroom Countertops
- Double Vanity
- Bathtub with Shower
- Walk-in Shower
Laundry
- Laundry Room
- Laundry on main level
- Washer and Dryer
Outdoor Features
- Patio
- Front Porch
Utilities
- Smart Home Wiring
Map
Other Plans in Farmstead at Carroll Creek
About the Builder
- Farmstead at Carroll Creek
- 4966 Whittlebury Dr Unit 10
- 5059 Whittlebury Dr Unit 89
- 13169 Watling Path Unit 45
- 4777 Silverstone Passage Unit 15
- 4809 Silverstone Passage Unit 14
- 4865 Silverstone Passage Unit 11
- Broad Acres - The Ranch
- 4889 Silverstone Passage Unit 9
- 4911 Silverstone Passage Unit 8
- 13370 Watling Path Unit 32
- 13358 Watling Path Unit 31
- 13375 Watling Path Unit 37
- 13382 Watling Path Unit 33
- 5002 Silverstone Passage Unit 56
- 4703 Silverstone Passage Unit 17
- 4924 Silverstone Passage Unit 52
- 4824 Silverstone Passage Unit 47
- 4892 Silverstone Passage Unit 51
- 4990 Silverstone Passage Unit 55
