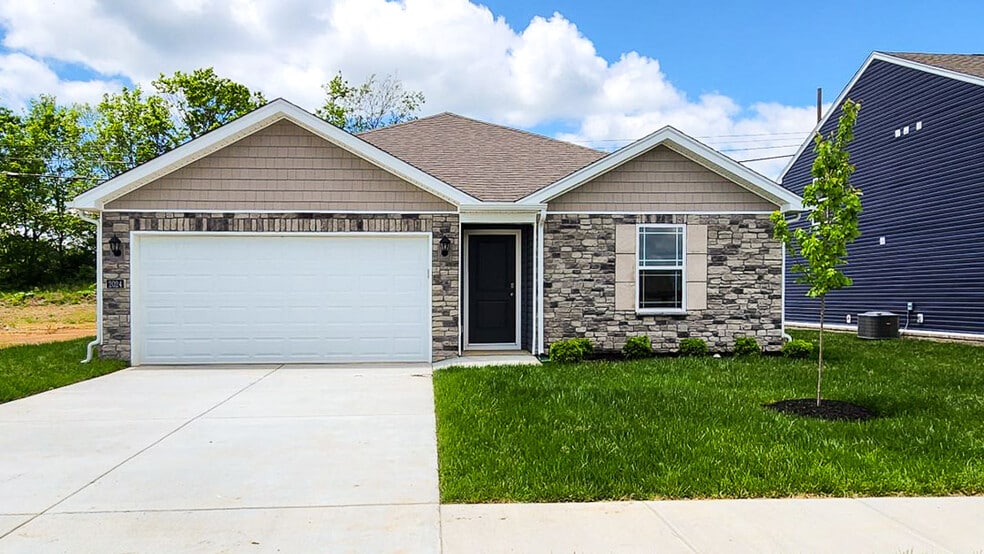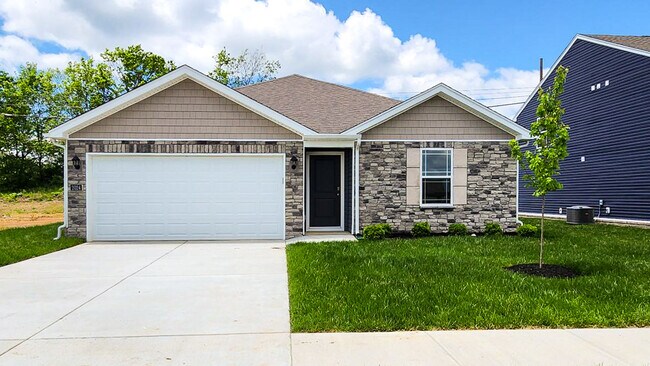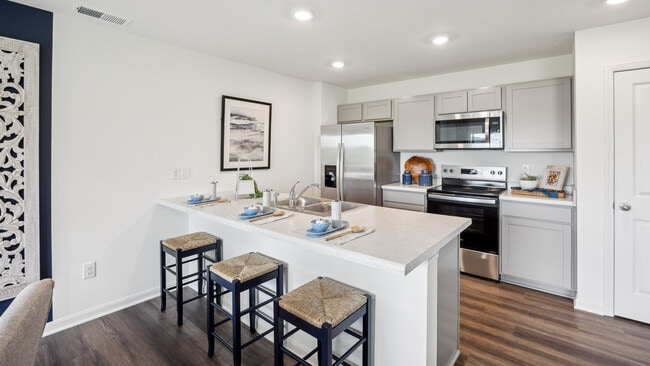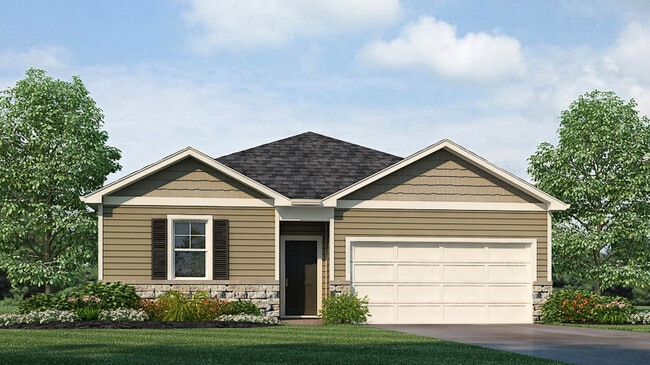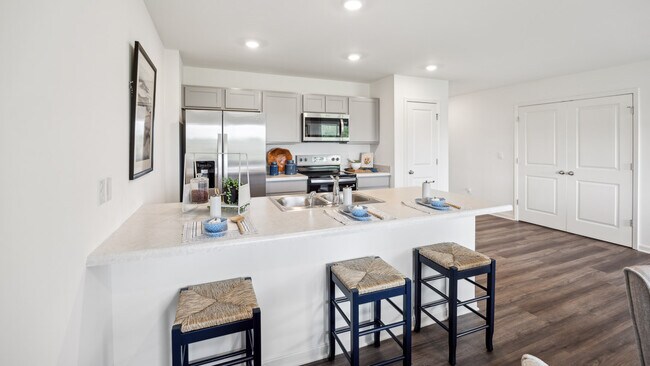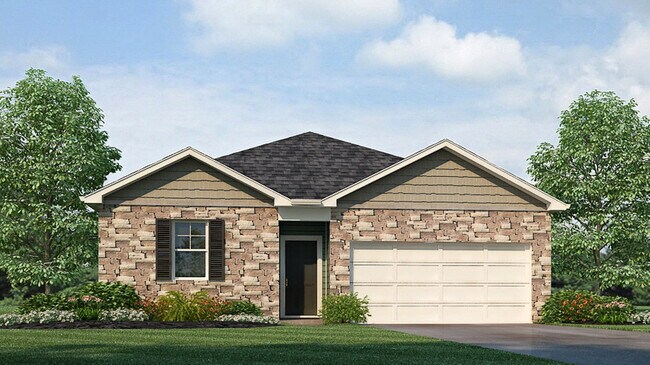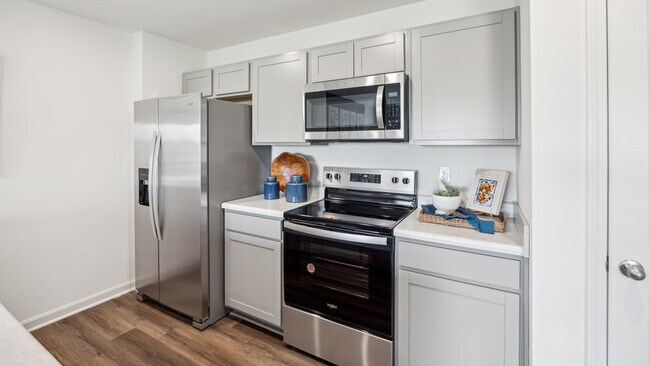
Jeffersonville, IN 47130
Estimated payment starting at $1,733/month
Highlights
- New Construction
- No HOA
- Covered Patio or Porch
- Great Room
- Home Office
- Walk-In Pantry
About This Floor Plan
Say hello to the Freeport floor plan, located in our Middle Road Commons community in Jeffersonville, Indiana. This spacious, thoughtfully designed home is perfect for those seeking both comfort and functionality. As you enter, you’re welcomed by an expansive open-concept kitchen and living area. The kitchen is fully equipped with a pantry, island, and stainless steel appliances, making it as functional as it is stylish. This layout provides ample space for cooking, dining, and spending time with family. The primary bedroom, situated at the back of the home for added privacy, offers a tranquil retreat. This spacious suite features a walk-in closet and a private bathroom, providing a peaceful escape after a long day. In addition to the primary suite, the Freeport includes three additional bedrooms that share a convenient full bathroom. This layout ensures plenty of space, with rooms designed to accommodate all your needs. The laundry room, just off the main foyer, adds an extra layer of practicality. Whether you’re coming in from the garage or spending time in the heart of the home, everything you need is within easy reach. The Freeport in Middle Road Commons is an ideal place to call home, offering an open-concept design, a private primary suite, and a well-thought-out layout perfect for families of all sizes. Call us today to learn more or schedule a tour! Photos are representative of the plan only and may vary as built.
Sales Office
| Monday - Friday |
11:00 AM - 6:00 PM
|
| Saturday - Sunday |
12:00 PM - 5:00 PM
|
Home Details
Home Type
- Single Family
Parking
- 2 Car Attached Garage
- Front Facing Garage
Home Design
- New Construction
Interior Spaces
- 1,501 Sq Ft Home
- 1-Story Property
- Formal Entry
- Smart Doorbell
- Great Room
- Dining Area
- Home Office
Kitchen
- Walk-In Pantry
- Stainless Steel Appliances
- Kitchen Island
Bedrooms and Bathrooms
- 4 Bedrooms
- Walk-In Closet
- 2 Full Bathrooms
- Double Vanity
- Bathtub with Shower
- Walk-in Shower
Laundry
- Laundry Room
- Laundry on main level
Home Security
- Smart Lights or Controls
- Smart Thermostat
Additional Features
- Covered Patio or Porch
- Smart Home Wiring
Community Details
- No Home Owners Association
- Lawn Maintenance Included
Map
Other Plans in Middle Road Commons
About the Builder
- Middle Road Commons
- 2104 Allison Ln
- 533 Park-Land Trail
- 532 Park-Land Trail
- 535 Park-Land Trail
- Ellingsworth Commons
- 5124 Woodstone Circle Lot 150
- Lot 62 Noblewood Blvd
- 5151 Woodstone Circle Lot 134
- 5253 Woodstone Circle Lot 107
- 3517 Arbor Crossing Way Unit 16
- 5155 Woodstone Circle Lot 136
- Lot 63 Noblewood Blvd
- 3513 Arbor Crossing Way Unit 14
- Lot 64 Noblewood Blvd
- 5261 Woodstone Cir Unit LOT 105
- 5121 Woodstone Cir Unit LOT 119
- 8013 Limestone Ridge Way Lot 14
- 3512 Arbor Crossing Way Unit 1
- 8014 Limestone Ridge Way Lot 8
